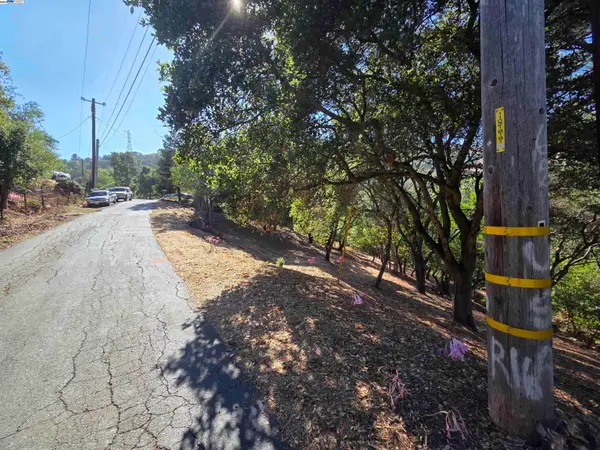151 La Espiral, Orinda, CA 94563
Local realty services provided by:Better Homes and Gardens Real Estate Royal & Associates
Listed by:tiffany lefour
Office:the grubb company
MLS#:41108202
Source:CA_BRIDGEMLS
Price summary
- Price:$1,568,000
- Price per sq. ft.:$557.61
About this home
Perched on a serene hillside in Orinda’s coveted Charles Hill neighborhood, this light filled contemporary single-level retreat invites you to live among nature’s finest offerings. A wall of windows frames enchanting verdant views, from the sunlit vineyard to fragrant rose gardens, while soaring ceilings and a brick fireplace add warmth and elegance to the expansive living room. The formal dining room invites casual family gatherings and elegant holiday meals and dinner parties alike. The open flow from the kitchen and family room extends effortlessly to an expansive deck, made for summer meals overlooking your own hillside oasis. A luxurious primary suite provides private patio access for quiet reflection, while three additional bedrooms cater to comfort and versatility. A separate guest studio—complete with private deck, full kitchen, and bath(not included in bed/bath count)—creates endless possibilities for hosting friends, multi-gen living, or dedicated work-from-home space. Surrounded by olive, Meyer lemon, and fruit trees, this sunlit lot feels worlds away, yet you’re just minutes from downtown Orinda, Lafayette’s vibrant amenities, and Orinda’s highly acclaimed schools. Recently refreshed and move-in ready, 151 La Espiral is a home where every day feels like a getaway.
Contact an agent
Home facts
- Year built:1976
- Listing ID #:41108202
- Added:118 day(s) ago
- Updated:October 03, 2025 at 07:44 AM
Rooms and interior
- Bedrooms:4
- Total bathrooms:2
- Full bathrooms:2
- Living area:2,812 sq. ft.
Heating and cooling
- Cooling:Central Air
- Heating:Zoned
Structure and exterior
- Year built:1976
- Building area:2,812 sq. ft.
- Lot area:0.6 Acres
Finances and disclosures
- Price:$1,568,000
- Price per sq. ft.:$557.61
New listings near 151 La Espiral
- New
 $1,995,000Active5 beds 3 baths3,425 sq. ft.
$1,995,000Active5 beds 3 baths3,425 sq. ft.24 Valencia Rd., Orinda, CA 94563
MLS# 41113546Listed by: VILLAGE ASSOCIATES REAL ESTATE - New
 $1,695,000Active4 beds 3 baths2,127 sq. ft.
$1,695,000Active4 beds 3 baths2,127 sq. ft.26 Berkeley Ave, Orinda, CA 94563
MLS# 41113551Listed by: COMPASS - New
 $1,899,000Active3 beds 2 baths1,805 sq. ft.
$1,899,000Active3 beds 2 baths1,805 sq. ft.5 Broadview Terrace, Orinda, CA 94563
MLS# 41113497Listed by: COMPASS - New
 $599,000Active0.64 Acres
$599,000Active0.64 Acres12 Vista Del Orinda, Orinda, CA 94563
MLS# 41113487Listed by: PACIFIC LAND BROKERS - New
 $750,000Active0.27 Acres
$750,000Active0.27 AcresGlorietta Blvd, ORINDA, CA 94563
MLS# 41113128Listed by: VILLAGE ASSOCIATES REAL ESTATE - Open Sun, 1 to 4pmNew
 $950,000Active3 beds 2 baths1,990 sq. ft.
$950,000Active3 beds 2 baths1,990 sq. ft.19 Via Floreado, ORINDA, CA 94563
MLS# 41113149Listed by: VILLAGE ASSOCIATES REAL ESTATE - New
 $950,000Active3 beds 2 baths1,990 sq. ft.
$950,000Active3 beds 2 baths1,990 sq. ft.19 Via Floreado, Orinda, CA 94563
MLS# 41113149Listed by: VILLAGE ASSOCIATES REAL ESTATE - Open Sat, 1 to 4pmNew
 $2,595,000Active4 beds 3 baths2,601 sq. ft.
$2,595,000Active4 beds 3 baths2,601 sq. ft.5 Corte Sombrita, ORINDA, CA 94563
MLS# 41113131Listed by: VILLAGE ASSOCIATES REAL ESTATE - New
 $3,100,000Active4 beds 4 baths4,055 sq. ft.
$3,100,000Active4 beds 4 baths4,055 sq. ft.85 La Cuesta Drive, ORINDA, CA 94563
MLS# 41112916Listed by: COMPASS - New
 $1,999,000Active4 beds 4 baths4,064 sq. ft.
$1,999,000Active4 beds 4 baths4,064 sq. ft.16 Wendy Ln, Orinda, CA 94563
MLS# 41112935Listed by: KELLER WILLIAMS REALTY
