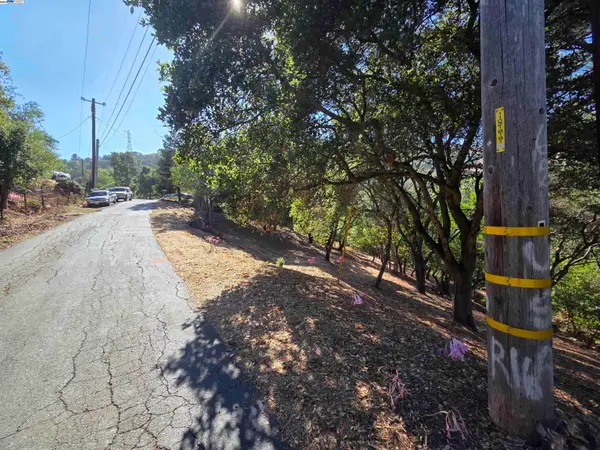388 Camino Sobrante, Orinda, CA 94563
Local realty services provided by:Better Homes and Gardens Real Estate Royal & Associates
Listed by:finola jane fellner
Office:compass
MLS#:41112170
Source:CA_BRIDGEMLS
Price summary
- Price:$1,425,000
- Price per sq. ft.:$590.8
About this home
This custom residence, designed by Lemkuhl Construction with interior design guidance from John Wheatman & Associates, showcases striking diagonal wood siding, expansive windows w views, skylights, and decks that blur the line between indoors and out. With 4 bedrooms and 3 baths, including two ensuite retreats, the home balances sophistication with comfort. The vaulted living room features warm diagonal wood detail, a cement fireplace with wood mantel and raised hearth, and dramatic picture windows framing Orinda hill views. A loft with floating cedar shelving adds a refined modern vibe. The dining room includes custom built-ins with slatted doors concealing cabinetry, shelving, and a bar sink. The adjacent light-filled kitchen offers walnut cabinetry, Corian counters, Sub-Zero refrigerator, double ovens, pantry, and open pass-through to dining—perfect for entertaining. The lower-level ensuite opens to a private deck, while the spacious primary retreat enjoys a walk-in closet, spacious bath, and private deck with hillside views. Minutes to Orinda Country Club, Lake Cascade, trails, BART, top-rated schools, and just 20 minutes to San Francisco.
Contact an agent
Home facts
- Year built:1976
- Listing ID #:41112170
- Added:13 day(s) ago
- Updated:October 03, 2025 at 07:44 AM
Rooms and interior
- Bedrooms:4
- Total bathrooms:3
- Full bathrooms:3
- Living area:2,412 sq. ft.
Heating and cooling
- Cooling:Central Air
- Heating:Zoned
Structure and exterior
- Year built:1976
- Building area:2,412 sq. ft.
- Lot area:0.55 Acres
Finances and disclosures
- Price:$1,425,000
- Price per sq. ft.:$590.8
New listings near 388 Camino Sobrante
- New
 $1,995,000Active5 beds 3 baths3,425 sq. ft.
$1,995,000Active5 beds 3 baths3,425 sq. ft.24 Valencia Rd., Orinda, CA 94563
MLS# 41113546Listed by: VILLAGE ASSOCIATES REAL ESTATE - New
 $1,695,000Active4 beds 3 baths2,127 sq. ft.
$1,695,000Active4 beds 3 baths2,127 sq. ft.26 Berkeley Ave, Orinda, CA 94563
MLS# 41113551Listed by: COMPASS - New
 $1,899,000Active3 beds 2 baths1,805 sq. ft.
$1,899,000Active3 beds 2 baths1,805 sq. ft.5 Broadview Terrace, Orinda, CA 94563
MLS# 41113497Listed by: COMPASS - New
 $599,000Active0.64 Acres
$599,000Active0.64 Acres12 Vista Del Orinda, Orinda, CA 94563
MLS# 41113487Listed by: PACIFIC LAND BROKERS - New
 $750,000Active0.27 Acres
$750,000Active0.27 AcresGlorietta Blvd, ORINDA, CA 94563
MLS# 41113128Listed by: VILLAGE ASSOCIATES REAL ESTATE - Open Sun, 1 to 4pmNew
 $950,000Active3 beds 2 baths1,990 sq. ft.
$950,000Active3 beds 2 baths1,990 sq. ft.19 Via Floreado, ORINDA, CA 94563
MLS# 41113149Listed by: VILLAGE ASSOCIATES REAL ESTATE - New
 $950,000Active3 beds 2 baths1,990 sq. ft.
$950,000Active3 beds 2 baths1,990 sq. ft.19 Via Floreado, Orinda, CA 94563
MLS# 41113149Listed by: VILLAGE ASSOCIATES REAL ESTATE - Open Sat, 1 to 4pmNew
 $2,595,000Active4 beds 3 baths2,601 sq. ft.
$2,595,000Active4 beds 3 baths2,601 sq. ft.5 Corte Sombrita, ORINDA, CA 94563
MLS# 41113131Listed by: VILLAGE ASSOCIATES REAL ESTATE - New
 $3,100,000Active4 beds 4 baths4,055 sq. ft.
$3,100,000Active4 beds 4 baths4,055 sq. ft.85 La Cuesta Drive, ORINDA, CA 94563
MLS# 41112916Listed by: COMPASS - New
 $1,999,000Active4 beds 4 baths4,064 sq. ft.
$1,999,000Active4 beds 4 baths4,064 sq. ft.16 Wendy Ln, Orinda, CA 94563
MLS# 41112935Listed by: KELLER WILLIAMS REALTY
