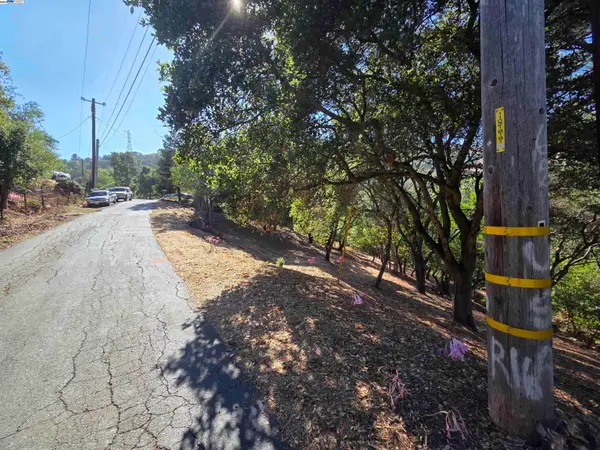69 La Espiral, Orinda, CA 94563
Local realty services provided by:Better Homes and Gardens Real Estate Reliance Partners
69 La Espiral,Orinda, CA 94563
$2,895,000
- 4 Beds
- 4 Baths
- 4,190 sq. ft.
- Single family
- Active
Upcoming open houses
- Sat, Oct 0412:00 pm - 02:00 pm
Listed by:regina gaspari
Office:compass
MLS#:425066157
Source:CABCREIS
Price summary
- Price:$2,895,000
- Price per sq. ft.:$690.93
About this home
Located in the desirable Orinda Country Club neighborhood, 69 La Espiral underwent a full renovation in 2016 and was freshly remodeled in 2025. This 4BD, 3.5BA home also offers a den, office, multiple gathering spaces, and abundant natural light with views throughout. The chef's kitchen features a barrel ceiling, counter-to-ceiling Italian ceramic herringbone tile, skylights, hardwood floors, a breakfast nook, dining room, and an island with barstool seating. The primary suite opens to a deck with views and includes dual closets plus a spacious bath with a jetted tub, shower, and generous cabinetry. Additional highlights include a guest/au pair area, downstairs laundry, wine cellar, steam shower, hot tub, high-end outdoor kitchen, bar, wet bar, and play structure. Outdoor living shines with two decks, a shaded patio, level lawns, and garden beds. Solar panels, smart home devices, fresh paint, and beautiful hardwood floors complete the home. Near two freeway entrances, downtown Orinda, Lake Cascade, Orinda Country Club, within close prox. to Lafayette/Walnut Creek, and top-rated schools. This home has it all!
Contact an agent
Home facts
- Year built:1937
- Listing ID #:425066157
- Added:47 day(s) ago
- Updated:October 03, 2025 at 05:32 AM
Rooms and interior
- Bedrooms:4
- Total bathrooms:4
- Full bathrooms:3
- Half bathrooms:1
- Living area:4,190 sq. ft.
Heating and cooling
- Cooling:Central Air, Zoned
- Heating:Central, Zoned
Structure and exterior
- Year built:1937
- Building area:4,190 sq. ft.
- Lot area:0.69 Acres
Utilities
- Water:Public
- Sewer:Public Sewer
Finances and disclosures
- Price:$2,895,000
- Price per sq. ft.:$690.93
New listings near 69 La Espiral
- New
 $1,995,000Active5 beds 3 baths3,425 sq. ft.
$1,995,000Active5 beds 3 baths3,425 sq. ft.24 Valencia Rd., Orinda, CA 94563
MLS# 41113546Listed by: VILLAGE ASSOCIATES REAL ESTATE - New
 $1,695,000Active4 beds 3 baths2,127 sq. ft.
$1,695,000Active4 beds 3 baths2,127 sq. ft.26 Berkeley Ave, Orinda, CA 94563
MLS# 41113551Listed by: COMPASS - New
 $1,899,000Active3 beds 2 baths1,805 sq. ft.
$1,899,000Active3 beds 2 baths1,805 sq. ft.5 Broadview Terrace, Orinda, CA 94563
MLS# 41113497Listed by: COMPASS - New
 $599,000Active0.64 Acres
$599,000Active0.64 Acres12 Vista Del Orinda, Orinda, CA 94563
MLS# 41113487Listed by: PACIFIC LAND BROKERS - New
 $750,000Active0.27 Acres
$750,000Active0.27 AcresGlorietta Blvd, ORINDA, CA 94563
MLS# 41113128Listed by: VILLAGE ASSOCIATES REAL ESTATE - Open Sun, 1 to 4pmNew
 $950,000Active3 beds 2 baths1,990 sq. ft.
$950,000Active3 beds 2 baths1,990 sq. ft.19 Via Floreado, ORINDA, CA 94563
MLS# 41113149Listed by: VILLAGE ASSOCIATES REAL ESTATE - New
 $950,000Active3 beds 2 baths1,990 sq. ft.
$950,000Active3 beds 2 baths1,990 sq. ft.19 Via Floreado, Orinda, CA 94563
MLS# 41113149Listed by: VILLAGE ASSOCIATES REAL ESTATE - Open Sat, 1 to 4pmNew
 $2,595,000Active4 beds 3 baths2,601 sq. ft.
$2,595,000Active4 beds 3 baths2,601 sq. ft.5 Corte Sombrita, ORINDA, CA 94563
MLS# 41113131Listed by: VILLAGE ASSOCIATES REAL ESTATE - New
 $3,100,000Active4 beds 4 baths4,055 sq. ft.
$3,100,000Active4 beds 4 baths4,055 sq. ft.85 La Cuesta Drive, ORINDA, CA 94563
MLS# 41112916Listed by: COMPASS - New
 $1,999,000Active4 beds 4 baths4,064 sq. ft.
$1,999,000Active4 beds 4 baths4,064 sq. ft.16 Wendy Ln, Orinda, CA 94563
MLS# 41112935Listed by: KELLER WILLIAMS REALTY
