38324 Sunny Days Drive, Palm Desert, CA 92211
Local realty services provided by:Better Homes and Gardens Real Estate Champions
38324 Sunny Days Drive,Palm Desert, CA 92211
$549,000
- 2 Beds
- 2 Baths
- 1,527 sq. ft.
- Single family
- Active
Listed by: michael horne, robert horne
Office: compass
MLS#:219134542DA
Source:CRMLS_CDAR
Price summary
- Price:$549,000
- Price per sq. ft.:$359.53
- Monthly HOA dues:$398
About this home
Sun City Palm Desert - Orrefors. This beautifully reimagined Orrefors floor plan has been transformed into a stunning great room design, perfectly positioned overlooking the 11th fairway with sweeping views of the lake, multiple fairways, and surrounding mountains. The southeast-facing backyard offers an expansive salt-finished patio surrounded by low-maintenance desert landscaping--ideal for outdoor living and entertaining. A gated front courtyard enhances both curb appeal and privacy. Inside, 10-foot ceilings and transom windows create a bright, open atmosphere. Wood-plank style tile floors, upgraded baseboards, and modern finishes run throughout. The kitchen features quartz countertops, a glass subway tile backsplash, a chef's island with breakfast bar, and upgraded shaker cabinetry, hardware, sink, and fixtures. Adjacent to the great room is a versatile den/office. The primary suite boasts a bay window, direct patio access, a large walk-in closet, and an en suite bath with dual sinks, a glass-enclosed shower, and a dramatic skylight. The guest bedroom offers mirrored wardrobe doors and easy access to the full guest bath with a tub/shower combination. Additional highlights include a laundry room with storage and sink option, and a 2-car garage with golf cart nook, epoxy flooring, and built-in storage.
Contact an agent
Home facts
- Year built:1996
- Listing ID #:219134542DA
- Added:181 day(s) ago
- Updated:February 26, 2026 at 12:31 PM
Rooms and interior
- Bedrooms:2
- Total bathrooms:2
- Full bathrooms:2
- Flooring:Tile
- Living area:1,527 sq. ft.
Heating and cooling
- Cooling:Central Air
- Heating:Central Furnace
Structure and exterior
- Year built:1996
- Building area:1,527 sq. ft.
- Lot area:0.16 Acres
- Lot Features:Drip Irrigation Builders, On Golf Course, Planned Unit Development, Sprinklers Timer
- Levels:1 Story
Finances and disclosures
- Price:$549,000
- Price per sq. ft.:$359.53
Features and amenities
- Amenities:Gated Community
New listings near 38324 Sunny Days Drive
 $320,000Active2.61 Acres
$320,000Active2.61 Acres0 Black Hills Road #21, Palm Desert, CA 92260
MLS# 219142678Listed by: DESERT PACIFIC PROPERTIES- New
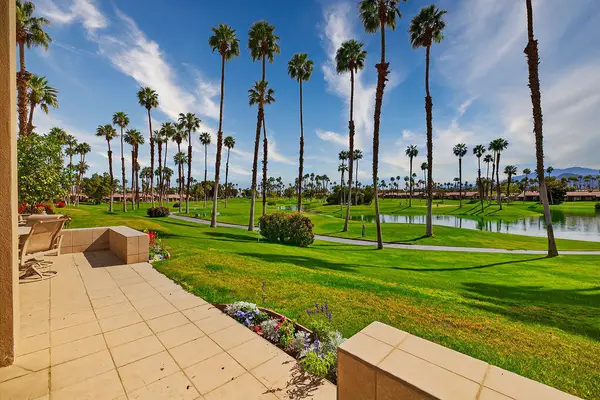 $799,000Active3 beds 3 baths1,918 sq. ft.
$799,000Active3 beds 3 baths1,918 sq. ft.76367 Sweet Pea Way, Palm Desert, CA 92211
MLS# 219143868DAListed by: WINDERMERE REAL ESTATE - New
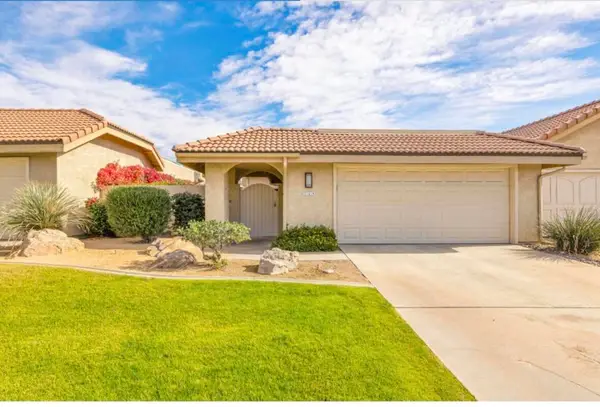 $450,000Active2 beds 2 baths1,070 sq. ft.
$450,000Active2 beds 2 baths1,070 sq. ft.148 Verde Way, Palm Desert, CA 92260
MLS# 219143861DAListed by: ROSENTHAL & ASSOCIATES - Open Sat, 11am to 3pmNew
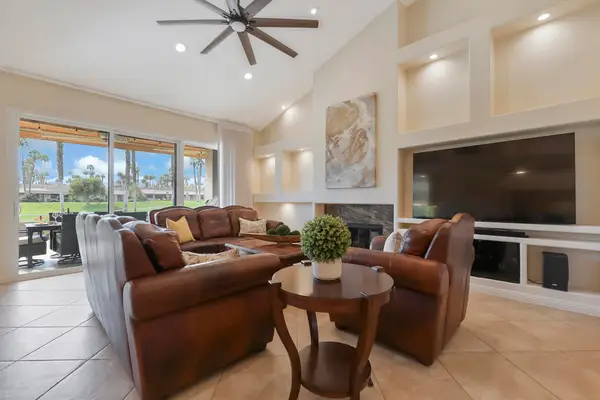 $1,050,000Active3 beds 4 baths2,489 sq. ft.
$1,050,000Active3 beds 4 baths2,489 sq. ft.76547 Begonia Lane, Palm Desert, CA 92211
MLS# 219143850DAListed by: BENNION DEVILLE HOMES - New
 $539,000Active2 beds 2 baths1,858 sq. ft.
$539,000Active2 beds 2 baths1,858 sq. ft.78254 Grape Arbor Avenue, Palm Desert, CA 92211
MLS# 26655377PSListed by: LARSON DESERT REALTY - New
 $295,000Active3 beds 2 baths1,664 sq. ft.
$295,000Active3 beds 2 baths1,664 sq. ft.49305 California 74 #139, Palm Desert, CA 92260
MLS# 219143838DAListed by: HOMESMART - New
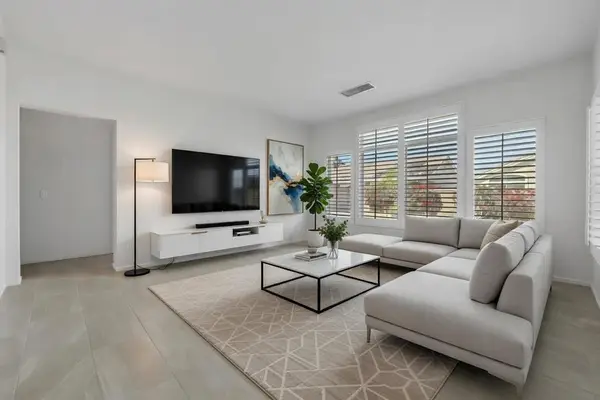 $375,000Active2 beds 2 baths1,045 sq. ft.
$375,000Active2 beds 2 baths1,045 sq. ft.78948 Waterford Lane, Palm Desert, CA 92211
MLS# 219143843PSListed by: EXP REALTY OF CALIFORNIA, INC - New
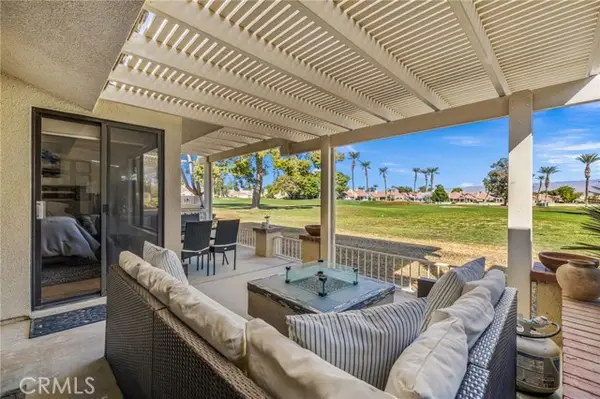 $309,000Active2 beds 2 baths938 sq. ft.
$309,000Active2 beds 2 baths938 sq. ft.77116 Pauma Valley Way, Palm Desert, CA 92211
MLS# CRPW26042184Listed by: FIRST TEAM REAL ESTATE NORTH TUSTIN - Open Sat, 10am to 12:30pmNew
 $309,000Active2 beds 2 baths938 sq. ft.
$309,000Active2 beds 2 baths938 sq. ft.77116 Pauma Valley Way, Palm Desert, CA 92211
MLS# PW26042184Listed by: FIRST TEAM REAL ESTATE NORTH TUSTIN - New
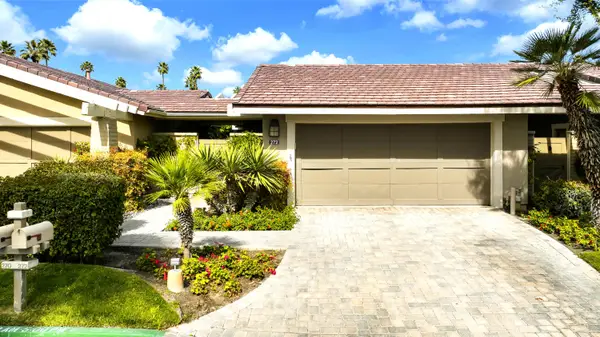 $659,000Active3 beds 4 baths2,272 sq. ft.
$659,000Active3 beds 4 baths2,272 sq. ft.272 Running Springs Drive, Palm Desert, CA 92211
MLS# 219143831Listed by: CARTER & COMPANY

