39362 Blossom Circle, Palm Desert, CA 92211
Local realty services provided by:Better Homes and Gardens Real Estate Haven Properties
39362 Blossom Circle,Palm Desert, CA 92211
$650,000
- 3 Beds
- 4 Baths
- 2,742 sq. ft.
- Single family
- Active
Listed by: brady sandahl, roy couture
Office: keller williams luxury homes
MLS#:25619765PS
Source:CRMLS
Price summary
- Price:$650,000
- Price per sq. ft.:$237.05
- Monthly HOA dues:$400
About this home
This ultra-private Sun City Palm Desert home, designed around the sought-after Portofino floor plan, sits gracefully on a wide, beautifully landscaped corner lot. Lush plantings wrap the property and create a gentle, retreat-like feel, especially around the pool with its relaxing waterfalls, welcoming firepit areas, and easy outdoor living spaces. A gated front walk and double-door entry open to tall ceilings and a warm, open-concept layout, where a stone fireplace with floor-to-ceiling built-ins anchors the living room and a coved ceiling brings character to the dining area. The kitchen is bright and comfortable with a skylight over the island, a walk-in pantry, and large windows framing views of the PebbleTec pool and spa, built-in BBQ with counter seating, and mountain backdrop. Three ensuite bedrooms offer wonderful separation, including an extended primary suite with dual fireplace shared with the living room, two walk-in closets, a bonus office or workout nook, and a spacious bath with skylight, dual vanities, and separate tub and shower. Guest suites rest on their own wing alongside a powder bath and utility room, plus an extended two-car garage with golf cart space. All of this is set within Sun City Palm Desert, a welcoming 55+ community offering golf, pools, fitness centers, pickleball, tennis, bocce, restaurants, clubs, activities, and low HOA fees that include cable and internet.
Contact an agent
Home facts
- Year built:1998
- Listing ID #:25619765PS
- Added:100 day(s) ago
- Updated:February 21, 2026 at 02:20 PM
Rooms and interior
- Bedrooms:3
- Total bathrooms:4
- Full bathrooms:3
- Half bathrooms:1
- Flooring:Tile
- Kitchen Description:Dishwasher, Gas Cooktop, Microwave, Oven, Refrigerator, Walk In Pantry, Washer
- Living area:2,742 sq. ft.
Heating and cooling
- Cooling:Central Air
- Heating:Central Furnace, Forced Air
Structure and exterior
- Roof:Tile
- Year built:1998
- Building area:2,742 sq. ft.
- Lot area:0.25 Acres
- Lot Features:Landscaped
- Construction Materials:Stucco
- Exterior Features:Covered Patio, Open, Patio
- Foundation Description:Slab
- Levels:1 Story
Utilities
- Sewer:Sewer Tap Paid
Finances and disclosures
- Price:$650,000
- Price per sq. ft.:$237.05
Features and amenities
- Appliances:Dishwasher, Disposal, Dryer, Gas Cooktop, Microwave, Oven, Refrigerator, Washer
- Laundry features:Dryer, Laundry Room, Washer
- Amenities:Bocce Court, Carbon Monoxide Detectors, Cathedral Ceilings, Ceiling Fans, Clubhouse, Controlled Access, Custom Coverings, Golf Course, High Ceilings, Meeting Room, Open Floorplan, Other Courts, Pool, Recessed Lighting, Security, Smoke Detectors, Tennis Courts, Walk In Closets
- Pool features:Association Pool, Gunite, Pool, Private Pool, Waterfall
New listings near 39362 Blossom Circle
- New
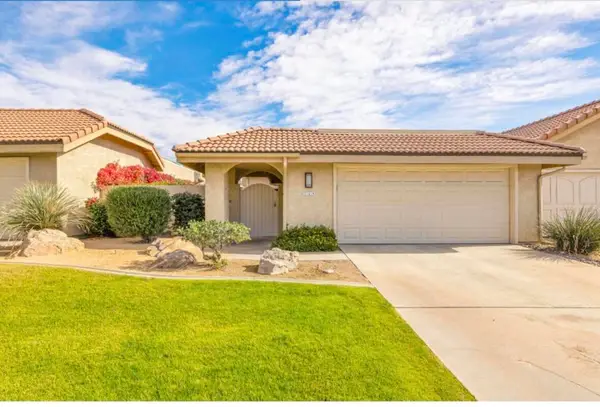 $450,000Active2 beds 2 baths1,070 sq. ft.
$450,000Active2 beds 2 baths1,070 sq. ft.148 Verde Way, Palm Desert, CA 92260
MLS# 219143861DAListed by: ROSENTHAL & ASSOCIATES - Open Sat, 11am to 3pmNew
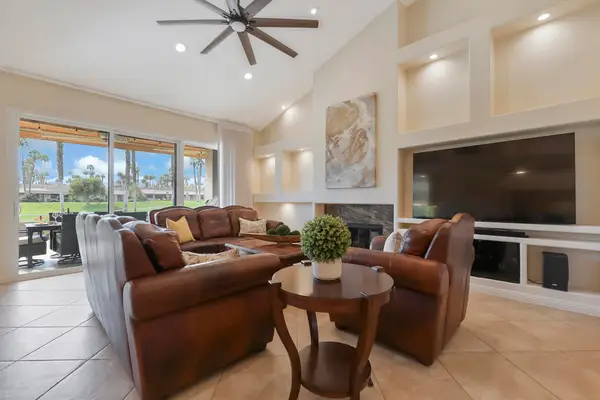 $1,050,000Active3 beds 4 baths2,489 sq. ft.
$1,050,000Active3 beds 4 baths2,489 sq. ft.76547 Begonia Lane, Palm Desert, CA 92211
MLS# 219143850DAListed by: BENNION DEVILLE HOMES - New
 $539,000Active2 beds 2 baths1,858 sq. ft.
$539,000Active2 beds 2 baths1,858 sq. ft.78254 Grape Arbor Avenue, Palm Desert, CA 92211
MLS# 26655377PSListed by: LARSON DESERT REALTY - New
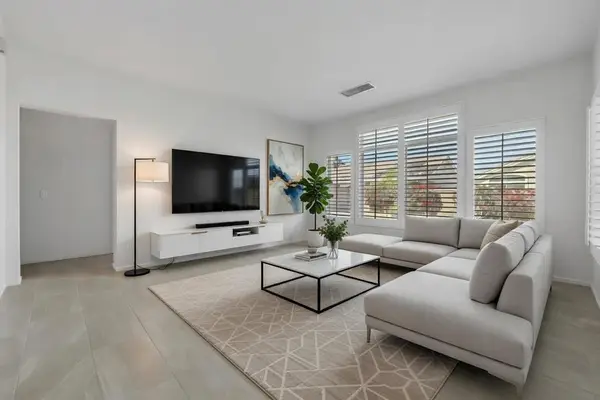 $375,000Active2 beds 2 baths1,045 sq. ft.
$375,000Active2 beds 2 baths1,045 sq. ft.78948 Waterford Lane, Palm Desert, CA 92211
MLS# 219143843PSListed by: EXP REALTY OF CALIFORNIA, INC - New
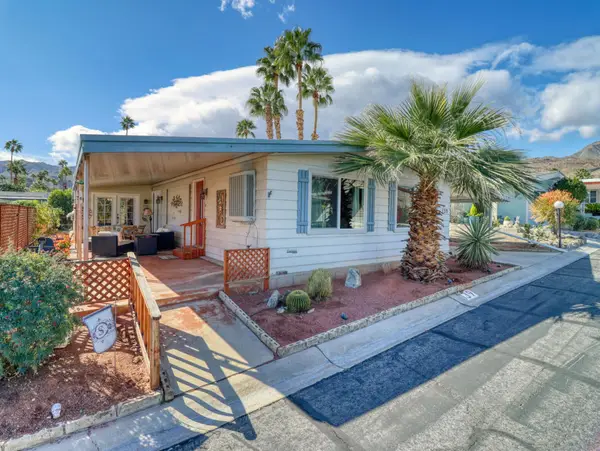 $295,000Active3 beds 2 baths1,664 sq. ft.
$295,000Active3 beds 2 baths1,664 sq. ft.49305 California 74 #139, Palm Desert, CA 92260
MLS# 219143838DAListed by: HOMESMART - New
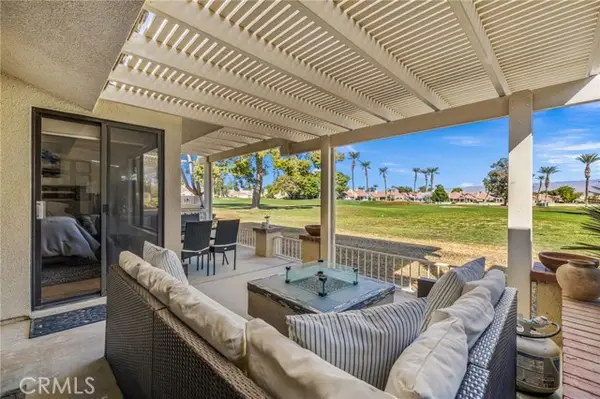 $309,000Active2 beds 2 baths938 sq. ft.
$309,000Active2 beds 2 baths938 sq. ft.77116 Pauma Valley Way, Palm Desert, CA 92211
MLS# CRPW26042184Listed by: FIRST TEAM REAL ESTATE NORTH TUSTIN - Open Sat, 10am to 12:30pmNew
 $309,000Active2 beds 2 baths938 sq. ft.
$309,000Active2 beds 2 baths938 sq. ft.77116 Pauma Valley Way, Palm Desert, CA 92211
MLS# PW26042184Listed by: FIRST TEAM REAL ESTATE NORTH TUSTIN - New
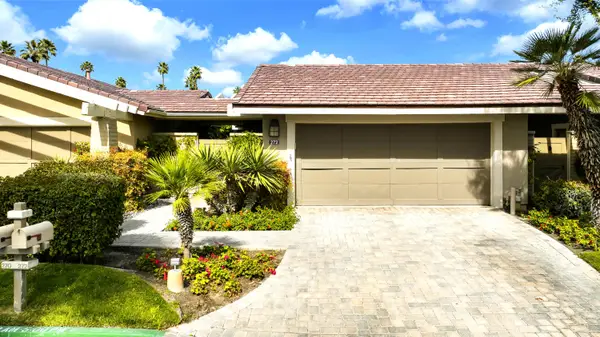 $659,000Active3 beds 4 baths2,272 sq. ft.
$659,000Active3 beds 4 baths2,272 sq. ft.272 Running Springs Drive, Palm Desert, CA 92211
MLS# 219143831Listed by: CARTER & COMPANY - Open Fri, 11am to 2pmNew
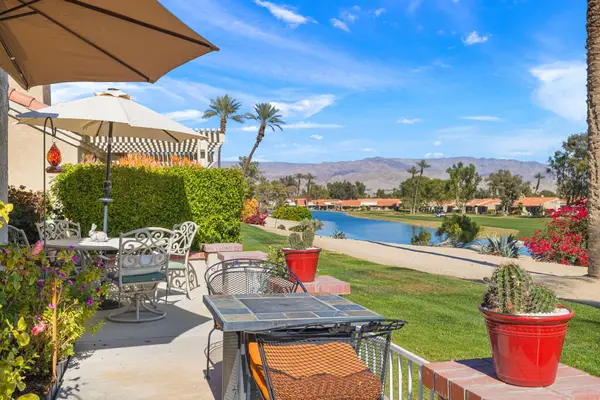 $375,000Active2 beds 2 baths1,091 sq. ft.
$375,000Active2 beds 2 baths1,091 sq. ft.41700 Kansas Street, Palm Desert, CA 92211
MLS# 219143832Listed by: EQUITY UNION - New
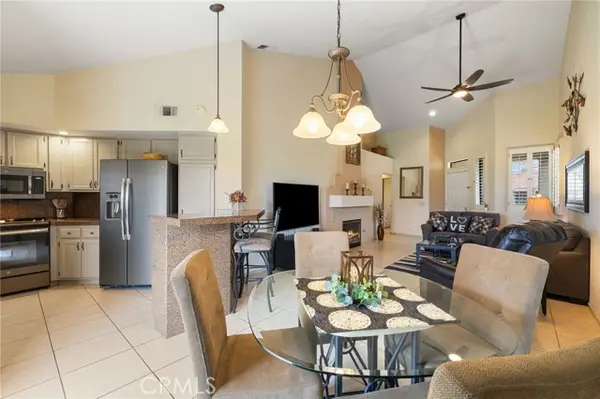 $398,000Active2 beds 2 baths1,151 sq. ft.
$398,000Active2 beds 2 baths1,151 sq. ft.41497 Princeville Lane, Palm Desert, CA 92211
MLS# CRPW26034896Listed by: FIRST TEAM REAL ESTATE NORTH TUSTIN

