78491 Sterling Lane, Palm Desert, CA 92211
Local realty services provided by:Better Homes and Gardens Real Estate Champions
Listed by: nyla doering
Office: desert sotheby's international realty
MLS#:219136916
Source:CA_DAMLS
Price summary
- Price:$585,000
- Price per sq. ft.:$251.83
- Monthly HOA dues:$374
About this home
Light, bright, and effortlessly inviting, the Monaco is one of Sun City's most sought-after floor plans, prized for its open-concept living, thoughtful separation of guest spaces, and flexible layout. Situated on a corner lot at the end of a quiet street, this home enjoys added privacy and an extended backyard.
Upon entry, soaring ceilings and expansive glass sliders fill the home with natural light. The open kitchen is designed for both everyday living and entertaining, featuring a generous center island, dual ovens, and a separate microwave. Recent upgrades include a new HVAC system installed in 2020 and new ductwork completed in 2023, enhancing comfort and efficiency throughout the home.
The primary suite offers a tranquil retreat with an ensuite bath showcasing a soaking tub, dual vanities, a walk-in shower, and clerestory windows. An oversized guest suite functions as an attached casita, complete with its own ensuite bath and private entrance through glass French doors from the courtyard. A third bedroom provides additional flexibility and may be used as a bedroom, office, or den. All bedrooms feature ensuite bathrooms.
Step outside to a beautifully landscaped backyard with an extended patio, fruit-bearing shade trees, and lush greenery—an ideal setting to enjoy morning coffee under blue desert skies. The two-car garage plus golf cart space includes a custom tool/work area and abundant storage.
Conveniently located near shopping, dining, and top medical centers, Sun City is a premier 55+ community offering two golf courses, tennis, pickleball and bocce courts, three clubhouses, and two fitness centers. Furnishings may be available outside of escrow.
Contact an agent
Home facts
- Year built:1998
- Listing ID #:219136916
- Added:135 day(s) ago
- Updated:February 22, 2026 at 09:15 AM
Rooms and interior
- Bedrooms:3
- Total bathrooms:3
- Full bathrooms:2
- Half bathrooms:1
- Flooring:Mixed
- Dining Description:Breakfast, Breakfast Room, Dining Area, Living/Dining Combo
- Bathrooms Description:Double Vanity(s), Shower & Tub
- Bedroom Description:All Bedrooms Down, Walk In Closet
- Living area:2,323 sq. ft.
Heating and cooling
- Cooling:Air Conditioning, Ceiling Fan(s)
- Heating:Fireplace(s), Forced Air
Structure and exterior
- Year built:1998
- Building area:2,323 sq. ft.
- Lot area:0.17 Acres
- Lot Features:Corner Lot, Utilities Underground
- Construction Materials:Stucco
- Exterior Features:Sprinkler System, Sprinklers
- Levels:1 Story, One Level
Utilities
- Sewer:Connected and Paid, In
Finances and disclosures
- Price:$585,000
- Price per sq. ft.:$251.83
Features and amenities
- Appliances:Gas Oven, Microwave Oven, Refrigerator, Washer
- Amenities:24 Hour Security, Community, Gated Community
New listings near 78491 Sterling Lane
- New
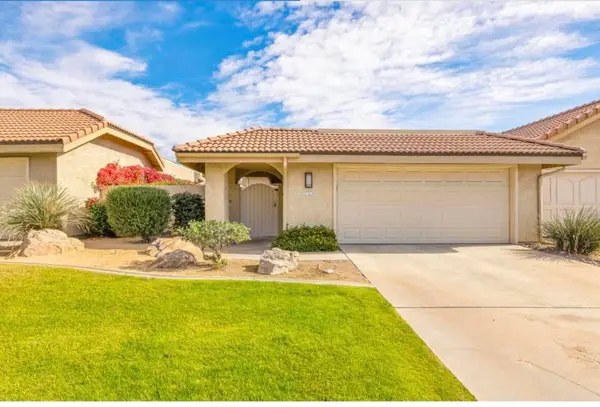 $450,000Active2 beds 2 baths1,070 sq. ft.
$450,000Active2 beds 2 baths1,070 sq. ft.148 Verde Way, Palm Desert, CA 92260
MLS# 219143861DAListed by: ROSENTHAL & ASSOCIATES - Open Sat, 11am to 3pmNew
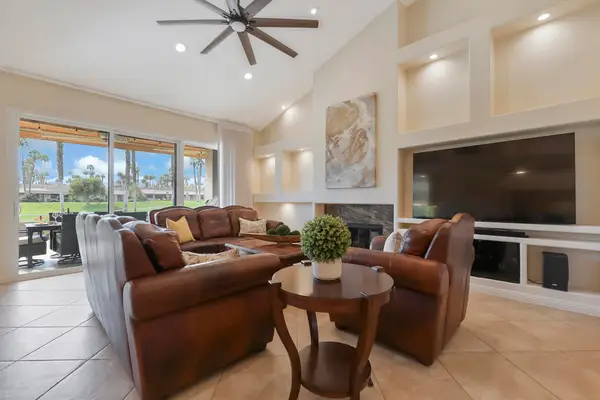 $1,050,000Active3 beds 4 baths2,489 sq. ft.
$1,050,000Active3 beds 4 baths2,489 sq. ft.76547 Begonia Lane, Palm Desert, CA 92211
MLS# 219143850DAListed by: BENNION DEVILLE HOMES - New
 $539,000Active2 beds 2 baths1,858 sq. ft.
$539,000Active2 beds 2 baths1,858 sq. ft.78254 Grape Arbor Avenue, Palm Desert, CA 92211
MLS# 26655377PSListed by: LARSON DESERT REALTY - New
 $295,000Active3 beds 2 baths1,664 sq. ft.
$295,000Active3 beds 2 baths1,664 sq. ft.49305 California 74 #139, Palm Desert, CA 92260
MLS# 219143838DAListed by: HOMESMART - New
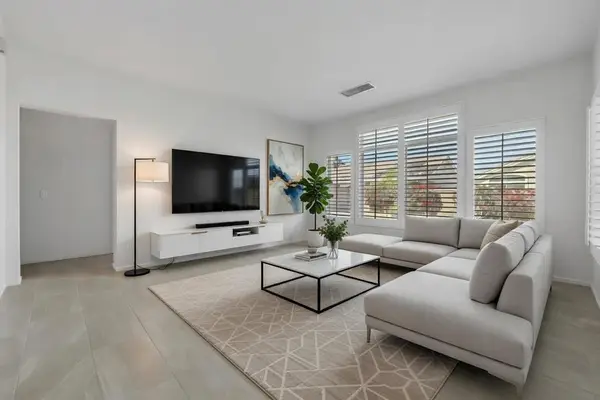 $375,000Active2 beds 2 baths1,045 sq. ft.
$375,000Active2 beds 2 baths1,045 sq. ft.78948 Waterford Lane, Palm Desert, CA 92211
MLS# 219143843PSListed by: EXP REALTY OF CALIFORNIA, INC - New
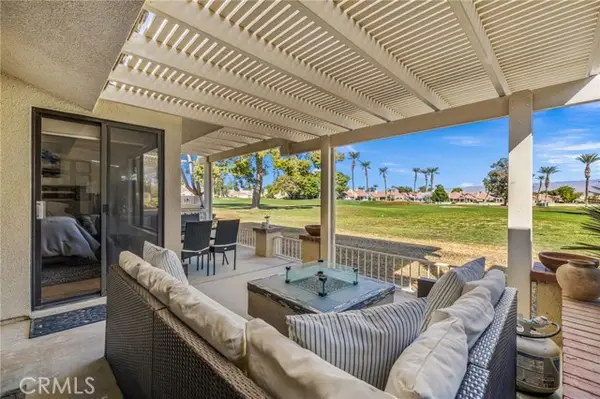 $309,000Active2 beds 2 baths938 sq. ft.
$309,000Active2 beds 2 baths938 sq. ft.77116 Pauma Valley Way, Palm Desert, CA 92211
MLS# CRPW26042184Listed by: FIRST TEAM REAL ESTATE NORTH TUSTIN - New
 $606,741Active3 beds 3 baths1,942 sq. ft.
$606,741Active3 beds 3 baths1,942 sq. ft.73595 Raphael Drive, Palm Desert, CA 92211
MLS# CRSW26041817Listed by: D R HORTON AMERICA'S BUILDER - Open Sat, 10am to 12:30pmNew
 $309,000Active2 beds 2 baths938 sq. ft.
$309,000Active2 beds 2 baths938 sq. ft.77116 Pauma Valley Way, Palm Desert, CA 92211
MLS# PW26042184Listed by: FIRST TEAM REAL ESTATE NORTH TUSTIN - New
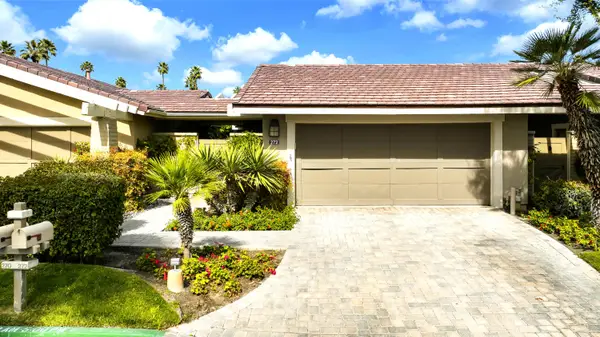 $659,000Active3 beds 4 baths2,272 sq. ft.
$659,000Active3 beds 4 baths2,272 sq. ft.272 Running Springs Drive, Palm Desert, CA 92211
MLS# 219143831Listed by: CARTER & COMPANY - Open Fri, 11am to 2pmNew
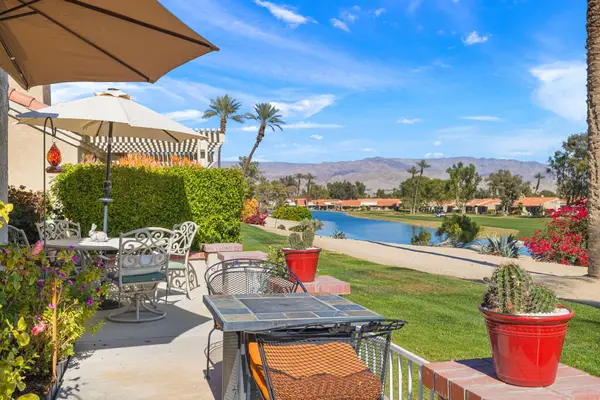 $375,000Active2 beds 2 baths1,091 sq. ft.
$375,000Active2 beds 2 baths1,091 sq. ft.41700 Kansas Street, Palm Desert, CA 92211
MLS# 219143832Listed by: EQUITY UNION

