360 Cabrillo Road #113, Palm Springs, CA 92262
Local realty services provided by:Better Homes and Gardens Real Estate Everything Real Estate
Listed by:leonardo montenegro
Office:keller williams luxury homes
MLS#:25606909PS
Source:CRMLS
Price summary
- Price:$845,000
- Price per sq. ft.:$825.2
- Monthly HOA dues:$920
About this home
THE TROUSDALE VILLA: A PRIVATE CHAPTER OF PALM SPRINGS MODERNISM. Hidden within the celebrated Racquet Club Garden Villas, this singular midcentury residence is believed to have been personally chosen and, according to local lore, once occupied by visionary developer Paul Trousdale himself. Designed by William F. Cody and completed in 1960, the villa embodies the rare collaboration of Cody's architectural purity, Trousdale's luxury ethos, and the lush desert landscaping of Phil Shipley and Dudley Trudgett. One of just thirty-seven historic cottages in this Class 1 Historic District, The Trousdale Villa stands entirely alone in its distinction as the only home in the community with its own private pool, surrounded by four patios oriented to the cardinal directions. Morning light spills softly from the east, winter warmth radiates from the south, sunsets ignite the San Jacinto Mountains to the west, and northern shade provides a serene refuge in summer. Inside, Cody's signature post and beam design and walls of glass dissolve the boundary between architecture and landscape, creating a seamless dialogue of openness and tranquility. The interiors preserve their modernist integrity, enhanced by thoughtful updates that merge heritage with contemporary materials and systems refined to honor the home's original spirit. Beyond its private sanctuary, residents enjoy access to the resort-style community pool and spa, water features, and sculpted pathways that meander through towering palms and reflective ponds, hallmarks of the Racquet Club Garden Villas' enduring appeal. Regularly featured in Modernism Week and celebrated in design publications, this enclave remains one of Palm Springs' most admired architectural settings. Eligible for the Mills Act, the property offers potential tax advantages for preservation-minded owners, along with fee simple land ownership and 14-day short-term rental eligibility. Steps from the Uptown Design District, where cafes, galleries, boutiques, and dining pulse with desert sophistication, The Trousdale Villa represents a convergence of history, architecture, and privacy living artifact of Palm Springs modernism and an opportunity rarely found in any era.
Contact an agent
Home facts
- Year built:1964
- Listing ID #:25606909PS
- Added:2 day(s) ago
- Updated:October 21, 2025 at 07:30 AM
Rooms and interior
- Bedrooms:2
- Total bathrooms:2
- Full bathrooms:2
- Living area:1,024 sq. ft.
Heating and cooling
- Cooling:Central Air
- Heating:Central, Forced Air
Structure and exterior
- Roof:Foam
- Year built:1964
- Building area:1,024 sq. ft.
- Lot area:0.05 Acres
Utilities
- Sewer:Sewer Tap Paid
Finances and disclosures
- Price:$845,000
- Price per sq. ft.:$825.2
New listings near 360 Cabrillo Road #113
- New
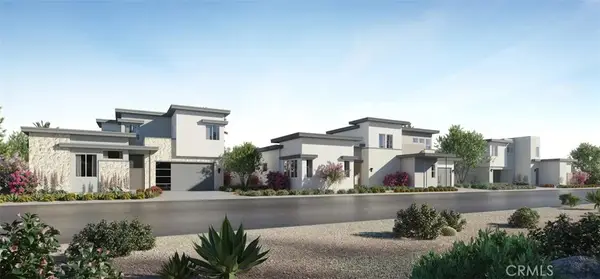 $923,348Active3 beds 4 baths1,990 sq. ft.
$923,348Active3 beds 4 baths1,990 sq. ft.2632 Prairie Rose Lane, Palm Springs, CA 92264
MLS# SW25243853Listed by: CENTURY 21 MASTERS - New
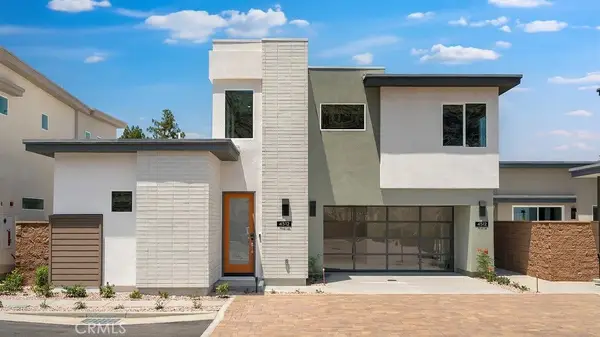 $1,059,774Active3 beds 4 baths2,229 sq. ft.
$1,059,774Active3 beds 4 baths2,229 sq. ft.2655 Bandit Lane, Palm Springs, CA 92264
MLS# SW25243873Listed by: CENTURY 21 MASTERS - New
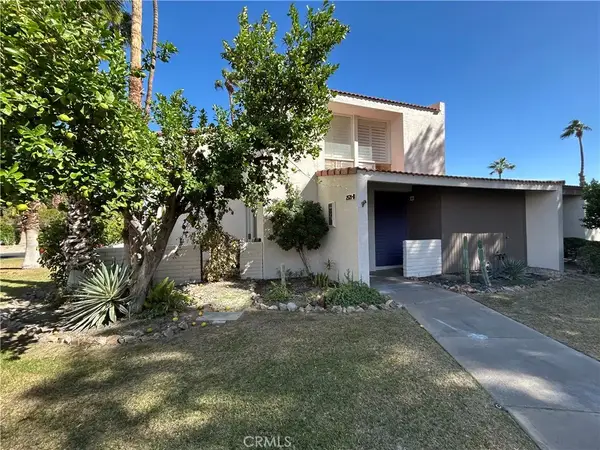 $275,000Active2 beds 2 baths1,356 sq. ft.
$275,000Active2 beds 2 baths1,356 sq. ft.2521 N Whitewater Club, Palm Springs, CA 92262
MLS# CV25238989Listed by: TOP PRODUCERS REALTY PARTNERS - New
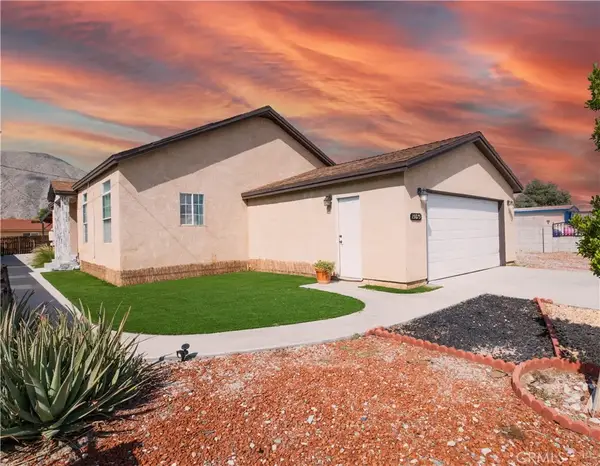 $424,500Active3 beds 2 baths1,612 sq. ft.
$424,500Active3 beds 2 baths1,612 sq. ft.15875 Snowview Drive, Palm Springs, CA 92262
MLS# CV25243439Listed by: RE/MAX TIME REALTY - New
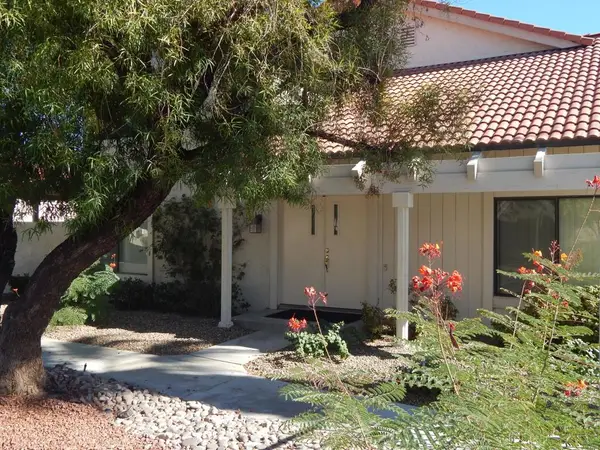 $425,000Active3 beds 3 baths1,434 sq. ft.
$425,000Active3 beds 3 baths1,434 sq. ft.2010 Lawrence Crossley Road #1, Palm Springs, CA 92264
MLS# 219137327DAListed by: RICHARD PEARSON, BROKER - New
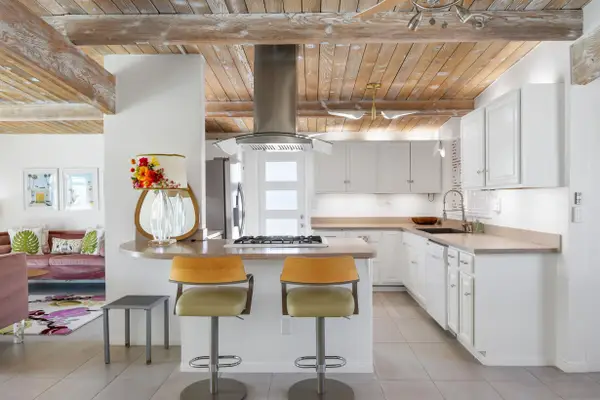 $788,818Active3 beds 2 baths1,717 sq. ft.
$788,818Active3 beds 2 baths1,717 sq. ft.812 S Calle Paul, Palm Springs, CA 92264
MLS# 250042151Listed by: EXP REALTY OF SOUTHERN CALIFORNIA, INC. - New
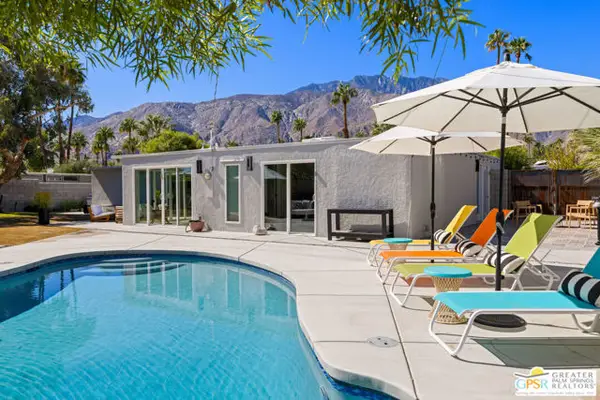 $1,275,000Active3 beds 2 baths1,477 sq. ft.
$1,275,000Active3 beds 2 baths1,477 sq. ft.2164 N Berne Drive, Palm Springs, CA 92262
MLS# CL25606123PSListed by: ENGEL & VOLKERS PALM DESERT - Open Sat, 10am to 1pmNew
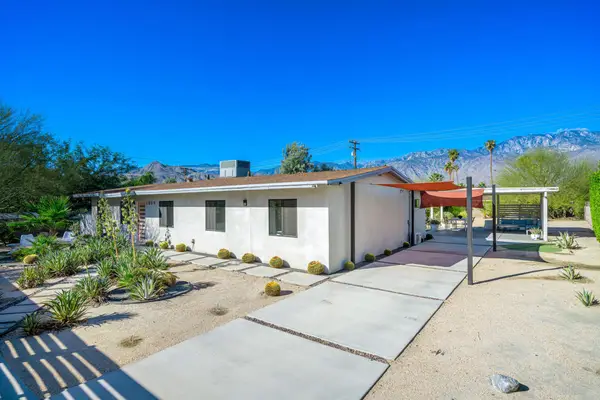 $950,000Active3 beds 2 baths1,585 sq. ft.
$950,000Active3 beds 2 baths1,585 sq. ft.1809 Marguerite Street, Palm Springs, CA 92264
MLS# 219136774DAListed by: DESERT SOTHEBY'S INT'L REALTY - Open Sat, 10am to 1pmNew
 $950,000Active3 beds 2 baths1,585 sq. ft.
$950,000Active3 beds 2 baths1,585 sq. ft.1809 Marguerite Street, Palm Springs, CA 92264
MLS# 219136774DAListed by: DESERT SOTHEBY'S INT'L REALTY - Open Sat, 10am to 1pmNew
 $950,000Active3 beds 2 baths1,585 sq. ft.
$950,000Active3 beds 2 baths1,585 sq. ft.1809 Marguerite Street, Palm Springs, CA 92264
MLS# 219136774Listed by: DESERT SOTHEBY'S INT'L REALTY
