22797 Silverlode Lane, Palo Cedro, CA 96073
Local realty services provided by:Better Homes and Gardens Real Estate Results
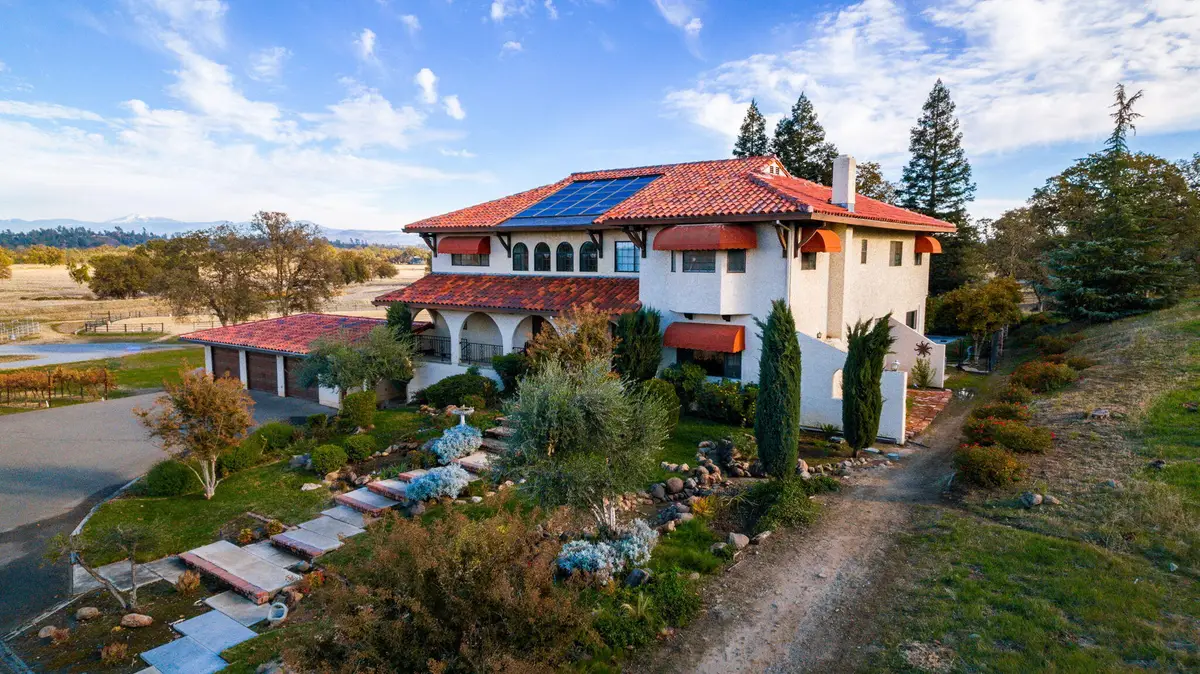

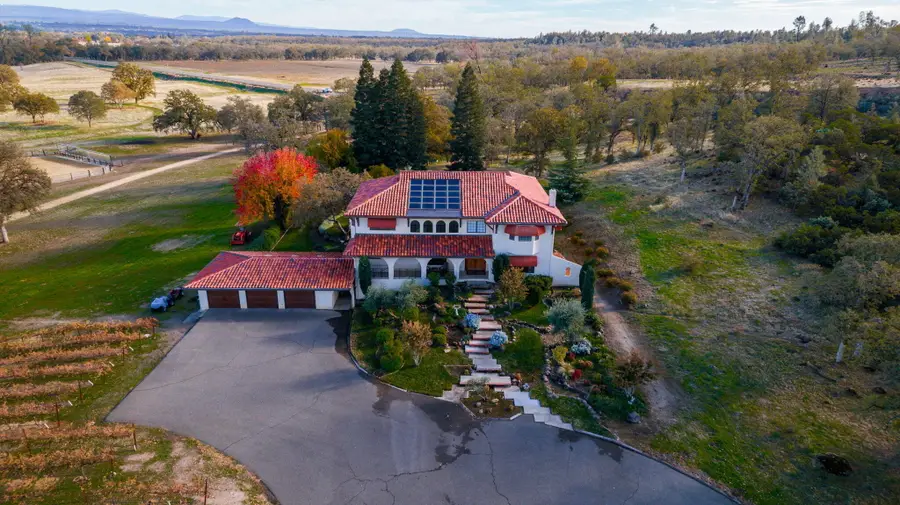
22797 Silverlode Lane,Palo Cedro, CA 96073
$1,880,000
- 5 Beds
- 3 Baths
- 4,800 sq. ft.
- Single family
- Active
Listed by:mike p rossiter
Office:coldwell banker select real estate - redding
MLS#:25-889
Source:CA_SAR
Price summary
- Price:$1,880,000
- Price per sq. ft.:$391.67
About this home
31-Acre California Estate with Vineyard and Equestrian Facility. The property boasts more than 4,800sf of living space, 5 acres of grapes and a 6-stall barn. Horses and wine come together at this Estate in Palo Cedro, Northern California. Drive thru the private gate to find a beautiful two-story Mediterranean home. Inside you'll fall in love with the high ceilings & Island kitchen. The open floor plan provides plenty of space and provides a relaxing ambience. Large swimming pool and patio area, 1.5 acres pond stocked with catfish and bass. starlink fast internet. Bird watchers' paradise more than 20 varieties inhabit or visit the ranch every year. Located at end of a private road yet very close in, this home is perched up on a hill, overlooking the vineyard & almost 360 degree Mtns. View. Vineyard was Established in 2009 . Varietals include: Tempranillo, Cabernet Sauvignon, and Chardonnay. Elevation is 484.69 feet. Solar radiation during growing season is 138607.62 Temp. during growing season Hi- 86.3 degrees Low- 55.3 degrees.
Contact an agent
Home facts
- Year built:1981
- Listing Id #:25-889
- Added:457 day(s) ago
- Updated:July 22, 2025 at 02:29 PM
Rooms and interior
- Bedrooms:5
- Total bathrooms:3
- Full bathrooms:2
- Half bathrooms:1
- Living area:4,800 sq. ft.
Heating and cooling
- Cooling:Central
- Heating:Forced Air, Heating
Structure and exterior
- Year built:1981
- Building area:4,800 sq. ft.
- Lot area:31 Acres
Utilities
- Water:Well
- Sewer:Septic
Finances and disclosures
- Price:$1,880,000
- Price per sq. ft.:$391.67
New listings near 22797 Silverlode Lane
- New
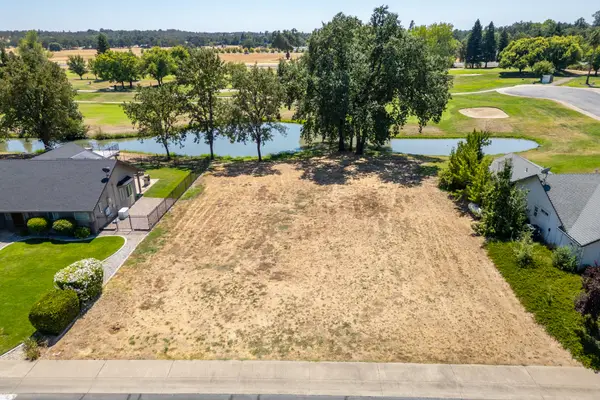 $99,900Active0.28 Acres
$99,900Active0.28 AcresNSA Golftime Drive, Palo Cedro, CA 96073
MLS# 25-3699Listed by: JOSH BARKER REAL ESTATE - New
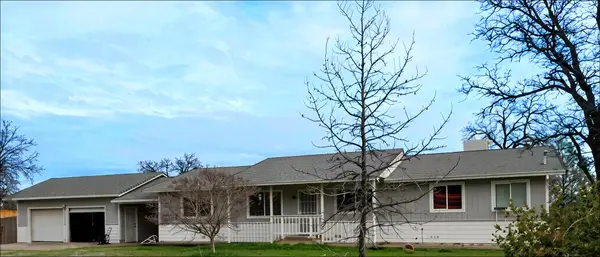 $375,000Active3 beds 2 baths1,525 sq. ft.
$375,000Active3 beds 2 baths1,525 sq. ft.9691 Logan Road, Redding, CA 96003
MLS# 25-3689Listed by: BETTER HOMES GARDENS REAL ESTATE - RESULTS - New
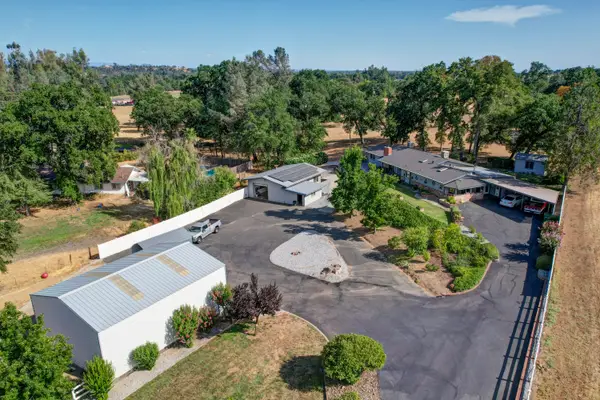 $825,000Active3 beds 2 baths2,982 sq. ft.
$825,000Active3 beds 2 baths2,982 sq. ft.10740 Swede Creek Road, Palo Cedro, CA 96073
MLS# 25-3561Listed by: EXP REALTY OF CALIFORNIA, INC. 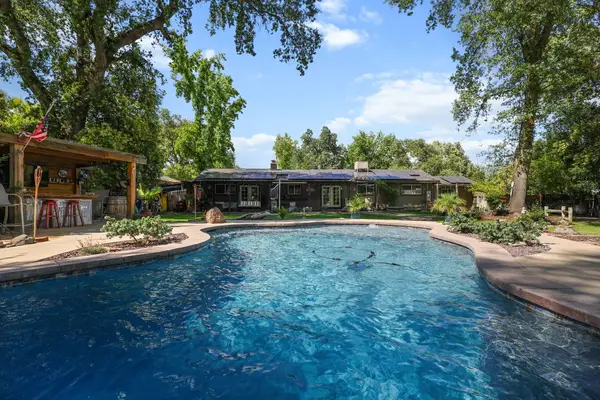 $499,000Active3 beds 2 baths1,779 sq. ft.
$499,000Active3 beds 2 baths1,779 sq. ft.21845 Belmont Drive, Palo Cedro, CA 96073
MLS# 25-3474Listed by: RELEVANT REAL ESTATE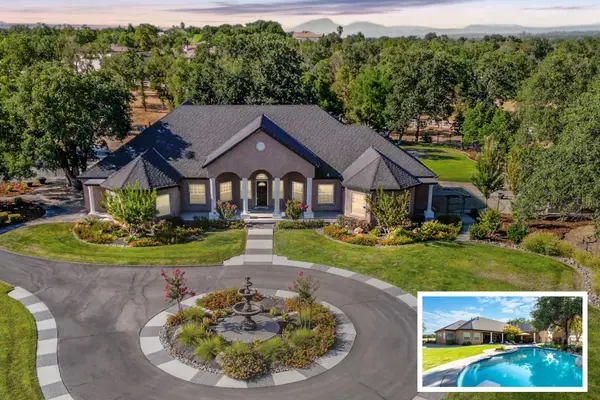 $999,000Active4 beds 4 baths3,722 sq. ft.
$999,000Active4 beds 4 baths3,722 sq. ft.7307 Del Rico Court, Palo Cedro, CA 96073
MLS# 25-3457Listed by: JOSH BARKER REAL ESTATE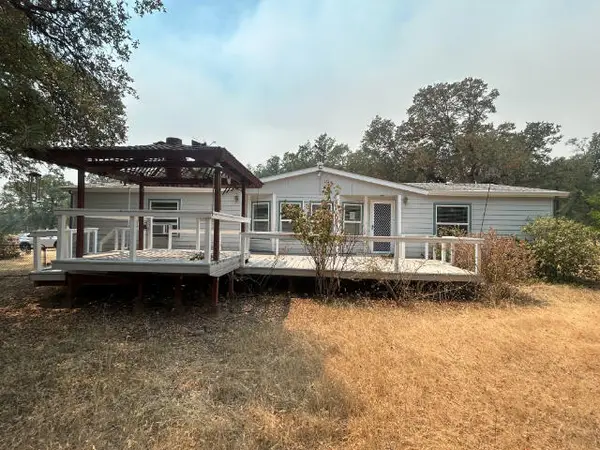 $274,000Active3 beds 2 baths1,665 sq. ft.
$274,000Active3 beds 2 baths1,665 sq. ft.10978 Oak Run Road, Palo Cedro, CA 96073
MLS# 25-3254Listed by: BANNER REAL ESTATE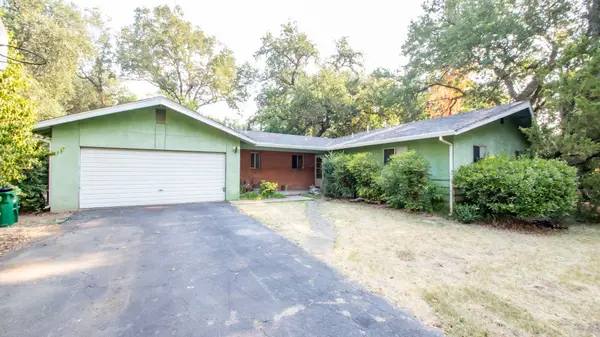 $329,000Pending3 beds 2 baths1,359 sq. ft.
$329,000Pending3 beds 2 baths1,359 sq. ft.21830 Berkeley Drive, Palo Cedro, CA 96073
MLS# 25-3239Listed by: EXP REALTY OF CALIFORNIA, INC. $425,000Pending3 beds 3 baths2,372 sq. ft.
$425,000Pending3 beds 3 baths2,372 sq. ft.9878 Logan Road, Redding, CA 96003
MLS# 25-3080Listed by: TREG, INC DBA THE REAL ESTATE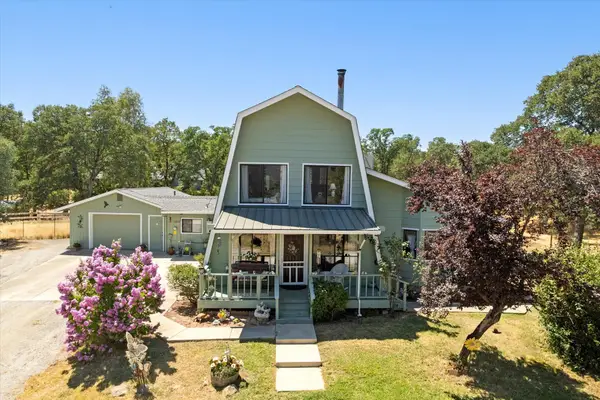 $539,500Active3 beds 4 baths1,960 sq. ft.
$539,500Active3 beds 4 baths1,960 sq. ft.21759 Papoose Drive, Palo Cedro, CA 96073
MLS# 25-3077Listed by: WATERMAN REAL ESTATE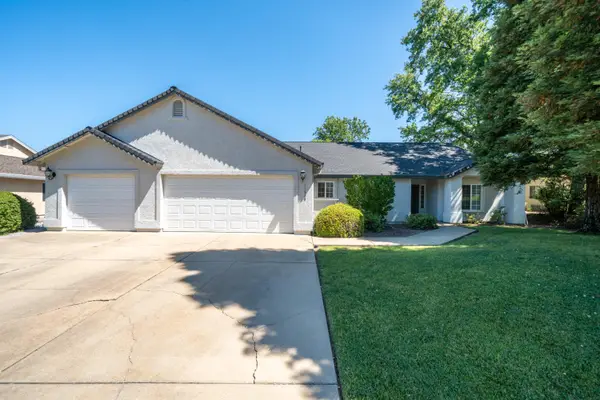 $450,000Active3 beds 2 baths1,712 sq. ft.
$450,000Active3 beds 2 baths1,712 sq. ft.22336 Golftime Drive, Palo Cedro, CA 96073
MLS# 25-3016Listed by: NORTHSTATE REAL ESTATE PROFESSIONALS
