8828 Sun Valley Drive, Palo Cedro, CA 96073
Local realty services provided by:Better Homes and Gardens Real Estate Results
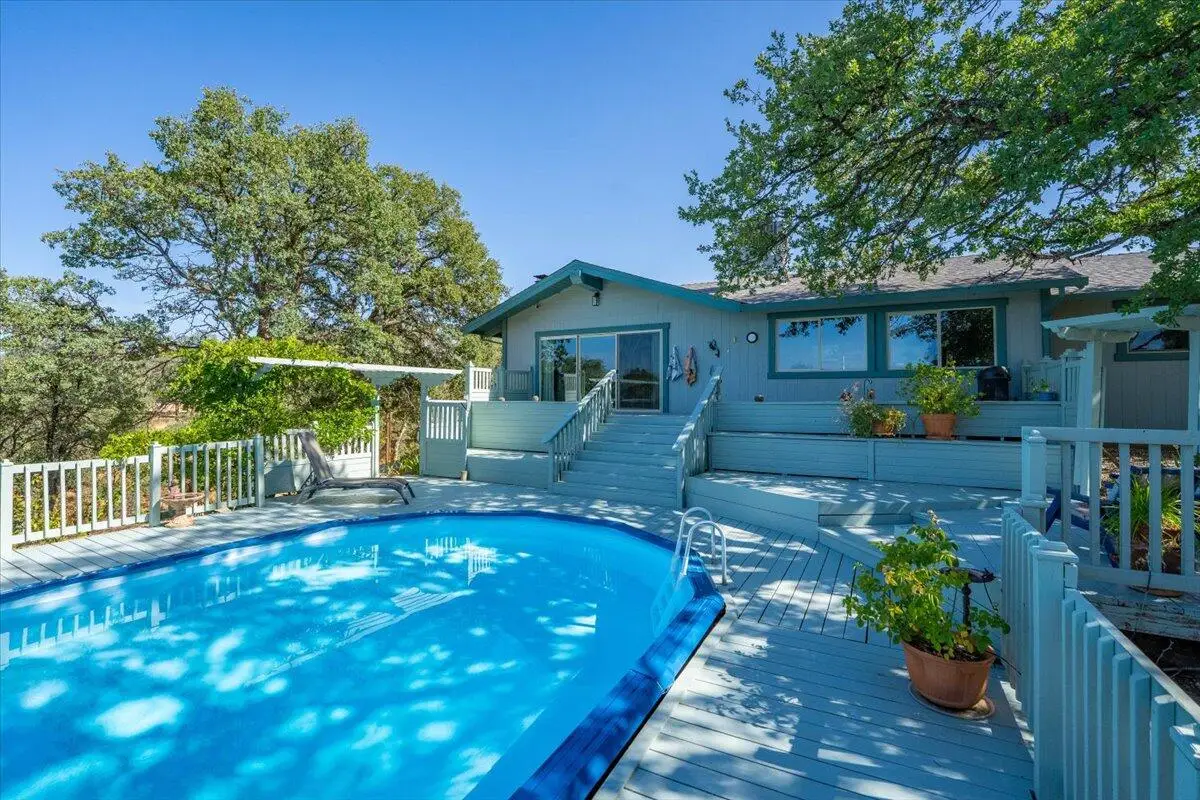
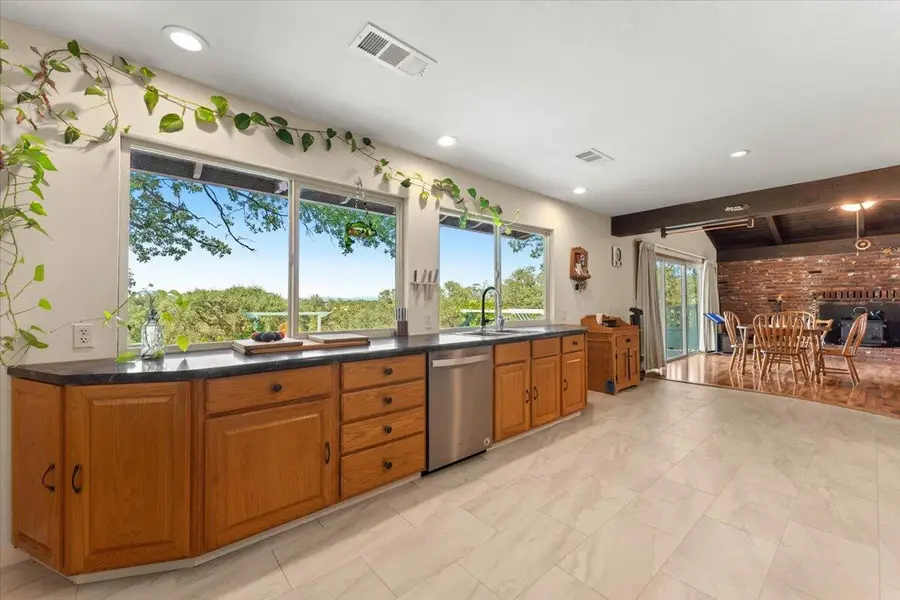
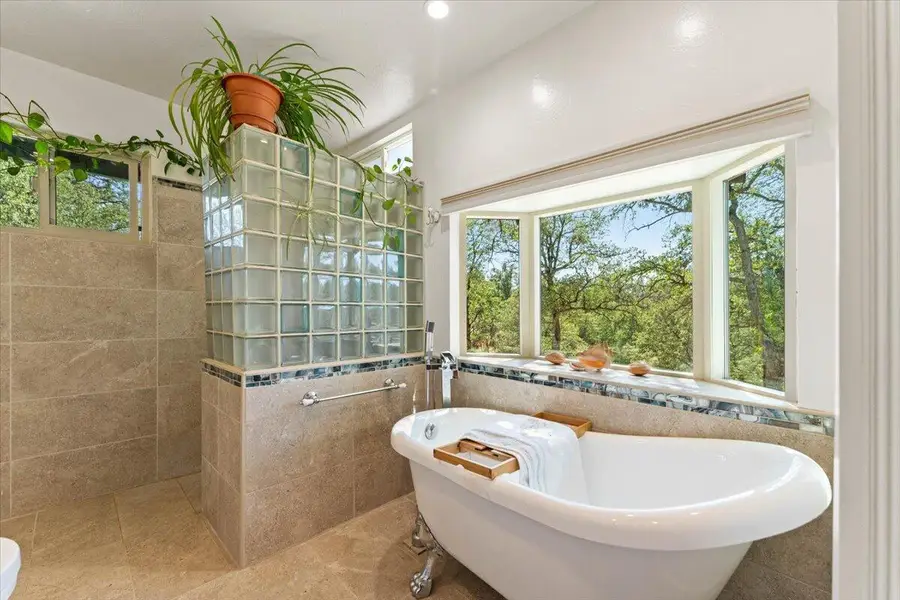
8828 Sun Valley Drive,Palo Cedro, CA 96073
$515,000
- 3 Beds
- 2 Baths
- 1,760 sq. ft.
- Single family
- Pending
Listed by:
- Kim Downey(530) 515 - 8012Better Homes and Gardens Real Estate Results
MLS#:25-3000
Source:CA_SAR
Price summary
- Price:$515,000
- Price per sq. ft.:$292.61
About this home
This beautifully maintained 3 bed, 2 bath ranch style home offers 1,760 sq ft of comfortable living space on 4.7 acres! Enjoy summers by the sparkling pool and take advantage of the detached shop—perfect for projects, storage, or hobbies.
The spacious kitchen features a hot water dispenser, on-demand Takagi water heater, and large picture windows framing the pool and mountain views. Radiant floor heating runs throughout the home for efficient, cozy warmth.
Additional highlights include:
Built-in central vacuum system
Greywater system for filtered landscape irrigation
New septic and leach field (3 yrs)
New roof on home and shop (5 yrs)
New driveway and garage floor (2 yrs)
New A/C unit (5 yrs)
A rare blend of privacy, modern upgrades, and stunning natural beauty—this turnkey property is ready to welcome you home.
Contact an agent
Home facts
- Listing Id #:25-3000
- Added:44 day(s) ago
- Updated:August 15, 2025 at 07:13 AM
Rooms and interior
- Bedrooms:3
- Total bathrooms:2
- Full bathrooms:2
- Living area:1,760 sq. ft.
Heating and cooling
- Cooling:Central
- Heating:Forced Air, Heating, Radiant, Wood Stove
Structure and exterior
- Building area:1,760 sq. ft.
- Lot area:4.7 Acres
Utilities
- Water:Well
- Sewer:Septic
Finances and disclosures
- Price:$515,000
- Price per sq. ft.:$292.61
New listings near 8828 Sun Valley Drive
- New
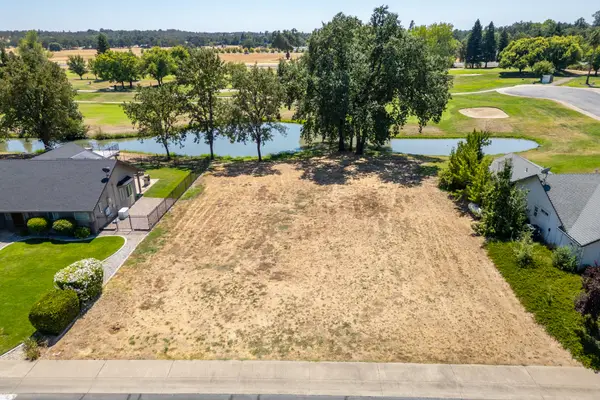 $99,900Active0.28 Acres
$99,900Active0.28 AcresNSA Golftime Drive, Palo Cedro, CA 96073
MLS# 25-3699Listed by: JOSH BARKER REAL ESTATE - New
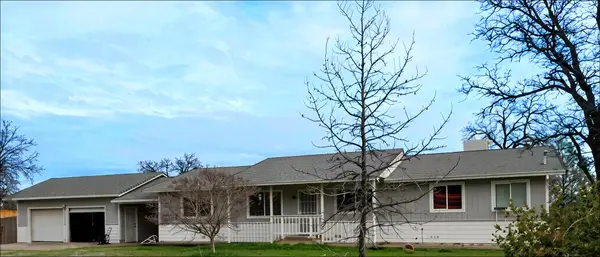 $375,000Active3 beds 2 baths1,525 sq. ft.
$375,000Active3 beds 2 baths1,525 sq. ft.9691 Logan Road, Redding, CA 96003
MLS# 25-3689Listed by: BETTER HOMES GARDENS REAL ESTATE - RESULTS 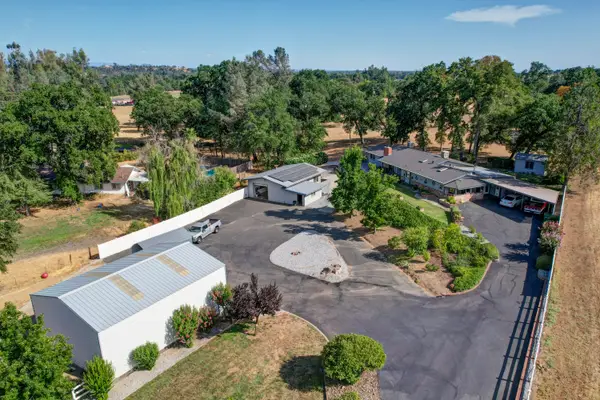 $825,000Active3 beds 2 baths2,982 sq. ft.
$825,000Active3 beds 2 baths2,982 sq. ft.10740 Swede Creek Road, Palo Cedro, CA 96073
MLS# 25-3561Listed by: EXP REALTY OF CALIFORNIA, INC.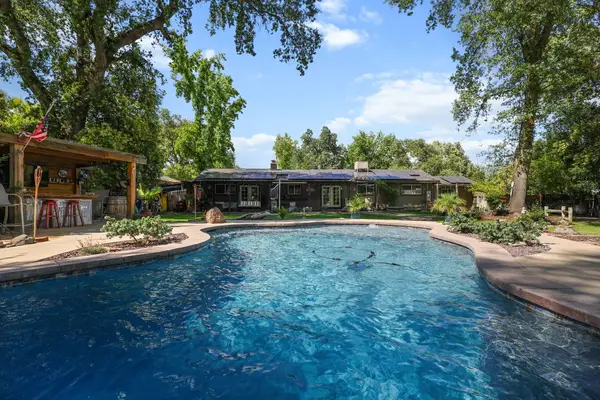 $499,000Active3 beds 2 baths1,779 sq. ft.
$499,000Active3 beds 2 baths1,779 sq. ft.21845 Belmont Drive, Palo Cedro, CA 96073
MLS# 25-3474Listed by: RELEVANT REAL ESTATE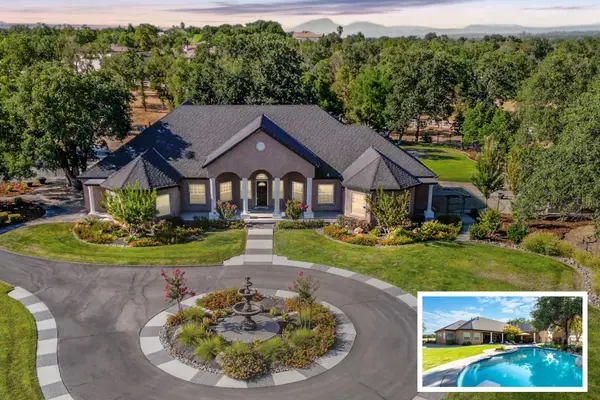 $999,000Active4 beds 4 baths3,722 sq. ft.
$999,000Active4 beds 4 baths3,722 sq. ft.7307 Del Rico Court, Palo Cedro, CA 96073
MLS# 25-3457Listed by: JOSH BARKER REAL ESTATE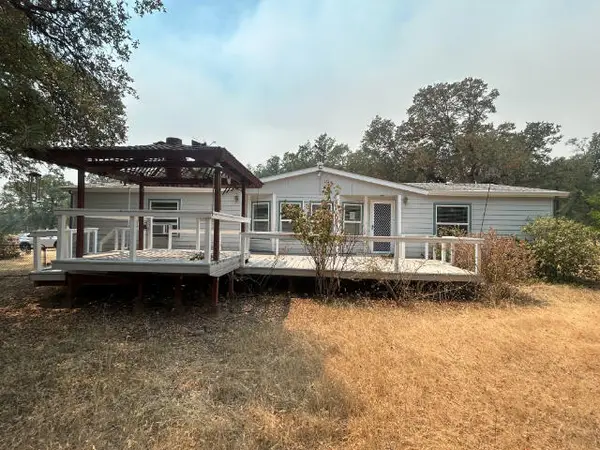 $274,000Active3 beds 2 baths1,665 sq. ft.
$274,000Active3 beds 2 baths1,665 sq. ft.10978 Oak Run Road, Palo Cedro, CA 96073
MLS# 25-3254Listed by: BANNER REAL ESTATE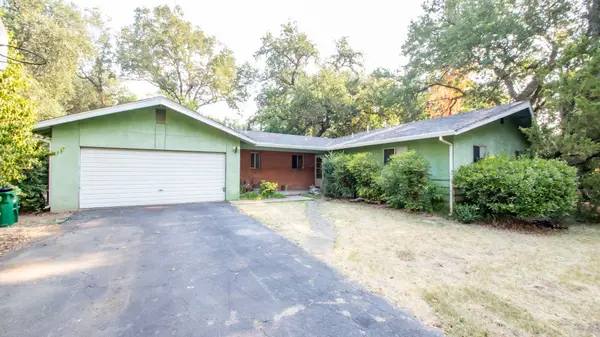 $329,000Pending3 beds 2 baths1,359 sq. ft.
$329,000Pending3 beds 2 baths1,359 sq. ft.21830 Berkeley Drive, Palo Cedro, CA 96073
MLS# 25-3239Listed by: EXP REALTY OF CALIFORNIA, INC. $425,000Pending3 beds 3 baths2,372 sq. ft.
$425,000Pending3 beds 3 baths2,372 sq. ft.9878 Logan Road, Redding, CA 96003
MLS# 25-3080Listed by: TREG, INC DBA THE REAL ESTATE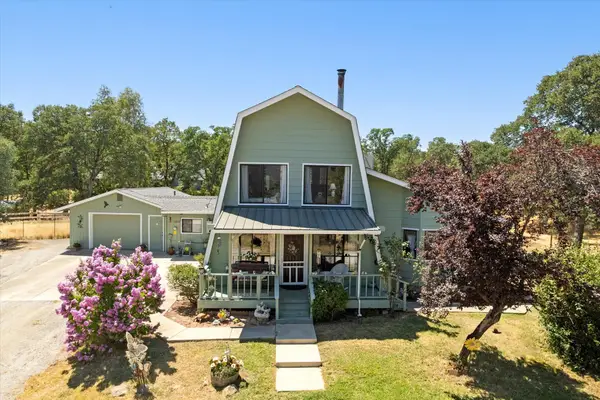 $539,500Active3 beds 4 baths1,960 sq. ft.
$539,500Active3 beds 4 baths1,960 sq. ft.21759 Papoose Drive, Palo Cedro, CA 96073
MLS# 25-3077Listed by: WATERMAN REAL ESTATE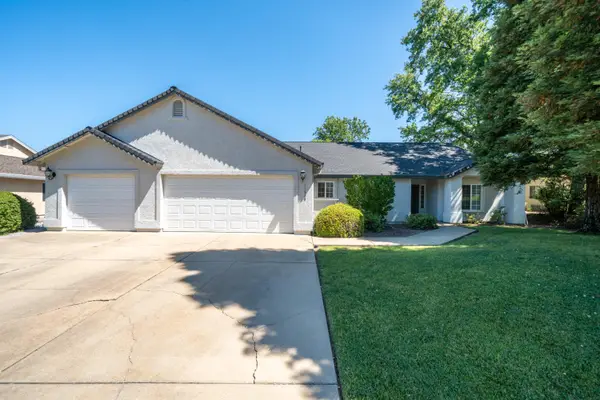 $450,000Active3 beds 2 baths1,712 sq. ft.
$450,000Active3 beds 2 baths1,712 sq. ft.22336 Golftime Drive, Palo Cedro, CA 96073
MLS# 25-3016Listed by: NORTHSTATE REAL ESTATE PROFESSIONALS
