13494 Forest Park Circle, Penn Valley, CA 95946
Local realty services provided by:Better Homes and Gardens Real Estate Everything Real Estate
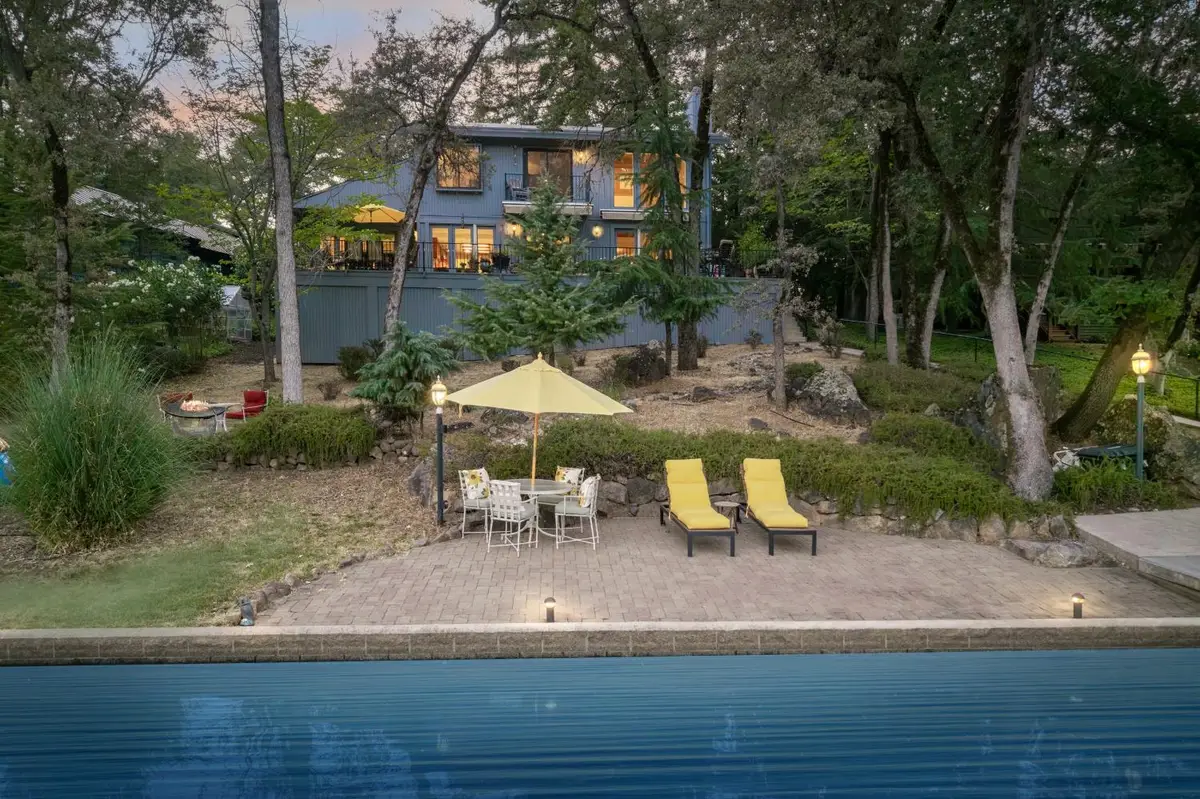
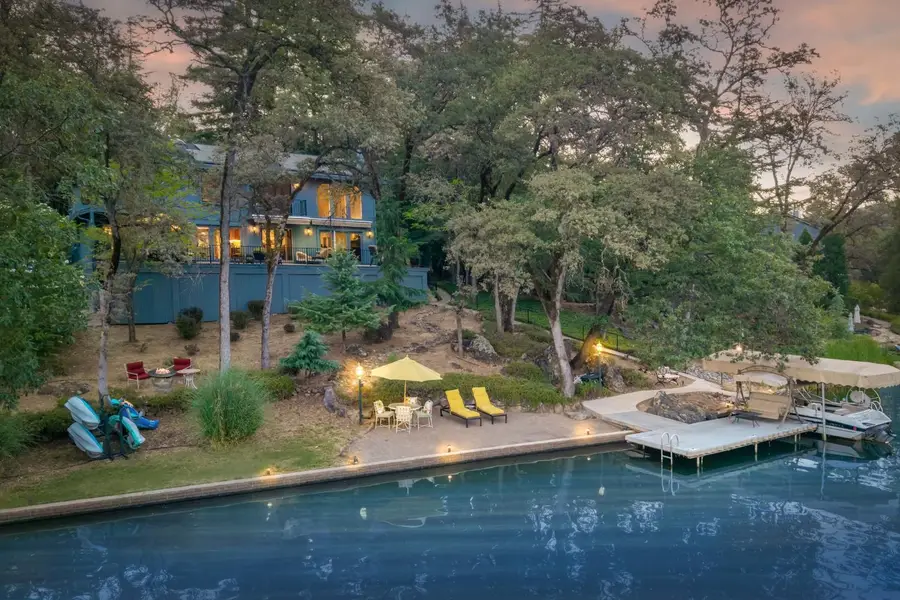
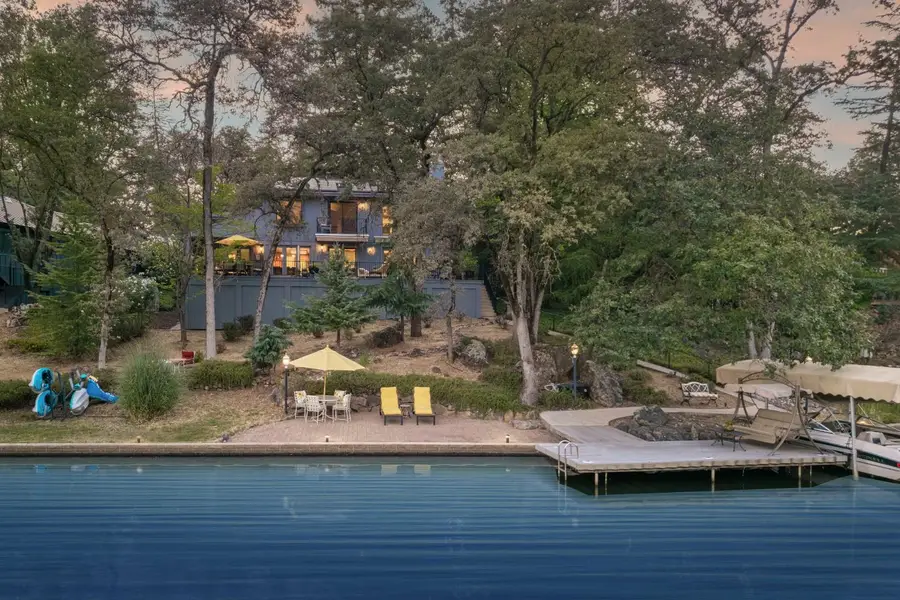
Listed by:kristen adams
Office:re/max gold
MLS#:225089817
Source:MFMLS
Price summary
- Price:$2,100,000
- Price per sq. ft.:$561.95
- Monthly HOA dues:$304
About this home
Stunning lakefront retreat on Lake Wildwood with an easy, lightly sloped walk to your private dock, boat lift, and paver patio at the water's edge! This home is ideally located in a 5-mph zone but is close to fast water. Inside, you'll find California Mission-style influences, with warm wood floors, vaulted ceilings, and both wood-burning and gas fireplaces with river rock accents. The gourmet kitchen showcases special Julia Morgan tile and maple cabinetry and is a chef's dream, with granite counters, double ovens, warming drawer, gas cooktop, and both beverage and wine fridges. French doors throughout flood the home with light and open to a large concrete deck overlooking the lake. The spacious downstairs en-suite, with French doors to the deck, features a bath with jetted tub, walk-in closet, and double sinks. The upstairs primary suite includes a sitting room/office, two walk-in closets, a private deck, and an en-suite bath. There's an additional upstairs suite with a balcony, plus an extra den/game room that could also be a guest room. Owned solar with Tesla Powerwall, new HVAC and tankless water heater, new carpet upstairs, whole house fan, 3-car garage, greenhouse, and low-maintenance landscaping. Lake Wildwood is a gated, resort-style community with luxury amenities.
Contact an agent
Home facts
- Year built:1977
- Listing Id #:225089817
- Added:23 day(s) ago
- Updated:August 15, 2025 at 07:13 AM
Rooms and interior
- Bedrooms:3
- Total bathrooms:4
- Full bathrooms:3
- Living area:3,737 sq. ft.
Heating and cooling
- Cooling:Ceiling Fan(s), Central, Whole House Fan
- Heating:Central, Fireplace(s), Propane
Structure and exterior
- Roof:Composition Shingle, Shingle
- Year built:1977
- Building area:3,737 sq. ft.
- Lot area:0.45 Acres
Utilities
- Sewer:Public Sewer
Finances and disclosures
- Price:$2,100,000
- Price per sq. ft.:$561.95
New listings near 13494 Forest Park Circle
- New
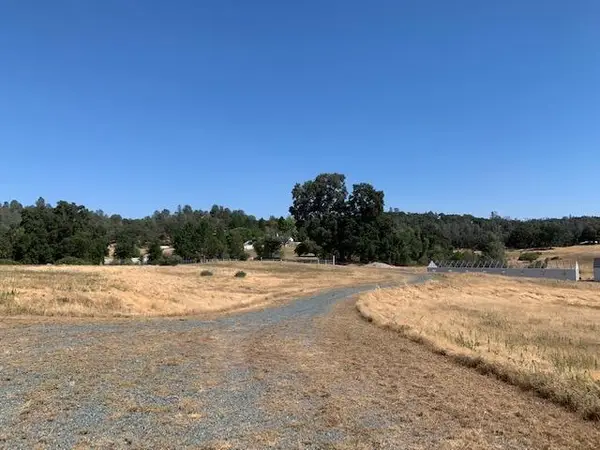 $329,000Active10 Acres
$329,000Active10 Acres20248 Middle Keystone Court, Penn Valley, CA 95946
MLS# 225107323Listed by: L REALTY - New
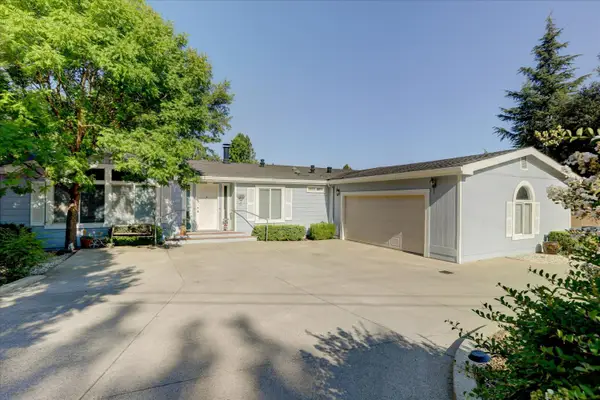 $457,000Active4 beds 2 baths2,564 sq. ft.
$457,000Active4 beds 2 baths2,564 sq. ft.10966 Badger Court, Penn Valley, CA 95946
MLS# 225105907Listed by: COLDWELL BANKER GRASS ROOTS REALTY - Open Sat, 11am to 2pmNew
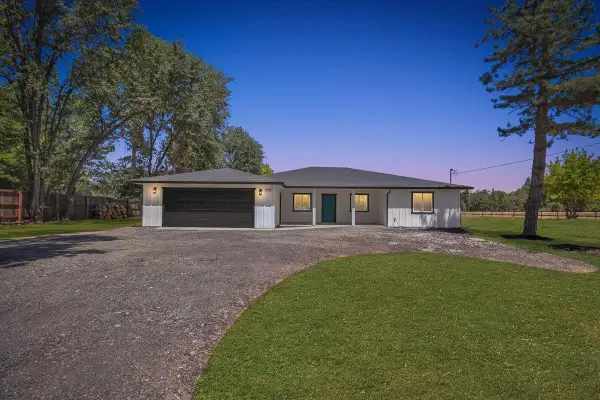 $529,900Active4 beds 2 baths1,410 sq. ft.
$529,900Active4 beds 2 baths1,410 sq. ft.17809 Lasso Loop, Penn Valley, CA 95946
MLS# 225105339Listed by: APEX REALTY GROUP - New
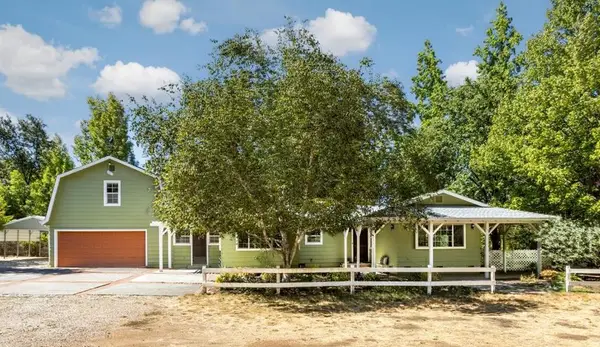 $639,000Active3 beds 3 baths3,110 sq. ft.
$639,000Active3 beds 3 baths3,110 sq. ft.18031 Penn Valley Drive, Penn Valley, CA 95946
MLS# 225079971Listed by: COLDWELL BANKER GRASS ROOTS REALTY - Open Sat, 11am to 2pmNew
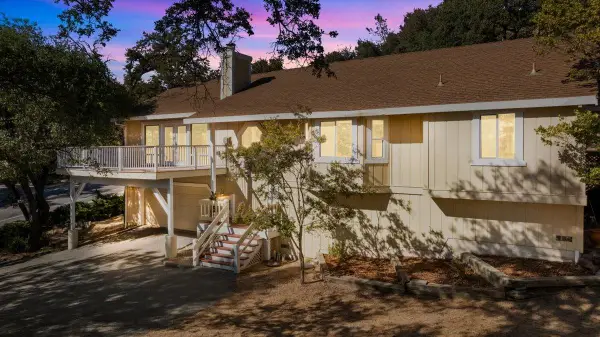 $520,000Active3 beds 3 baths2,008 sq. ft.
$520,000Active3 beds 3 baths2,008 sq. ft.14133 Sun Forest Drive, Penn Valley, CA 95946
MLS# 225096307Listed by: CENTURY 21 CORNERSTONE REALTY - New
 $497,000Active3 beds 2 baths1,326 sq. ft.
$497,000Active3 beds 2 baths1,326 sq. ft.10500 Devonshire Circle, Penn Valley, CA 95946
MLS# 225101962Listed by: NEXTHOME APEX REALTY - New
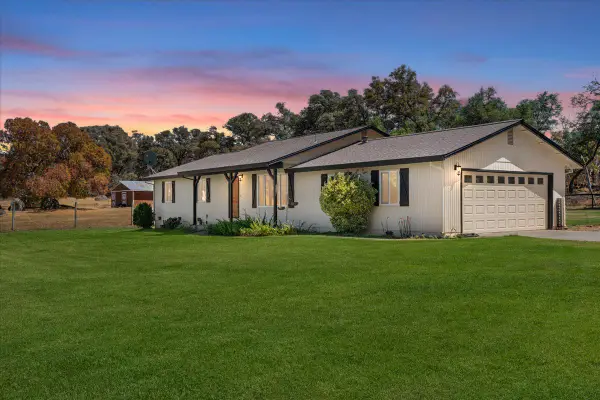 $589,900Active3 beds 2 baths1,500 sq. ft.
$589,900Active3 beds 2 baths1,500 sq. ft.14605 Clover Ridge Lane, Penn Valley, CA 95946
MLS# 225104361Listed by: EXP REALTY OF CALIFORNIA INC. - New
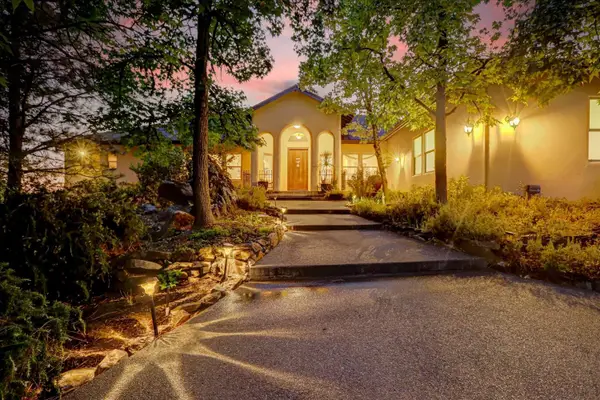 $1,650,000Active4 beds 4 baths4,460 sq. ft.
$1,650,000Active4 beds 4 baths4,460 sq. ft.16875 Southridge Road, Penn Valley, CA 95946
MLS# 225101436Listed by: COLDWELL BANKER GRASS ROOTS REALTY - New
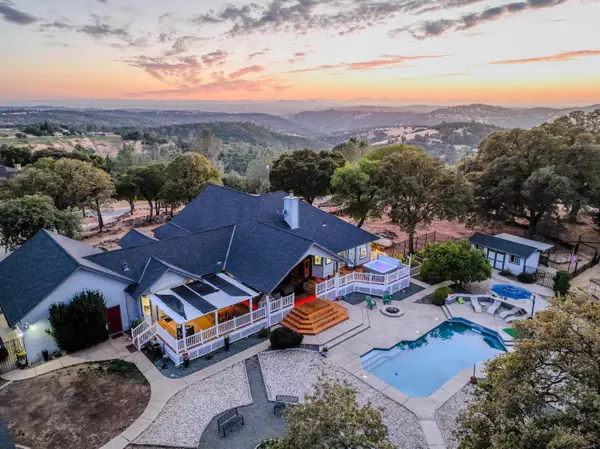 $1,089,000Active3 beds 3 baths2,735 sq. ft.
$1,089,000Active3 beds 3 baths2,735 sq. ft.20564 Wildwood West Dr, Penn Valley, CA 95946
MLS# 225101894Listed by: SIERRA HERITAGE REALTY 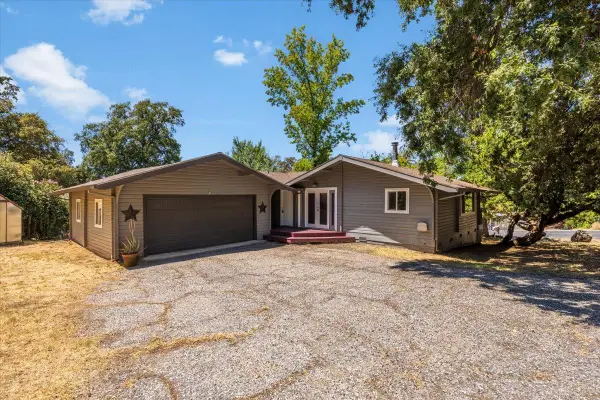 $325,000Pending2 beds 2 baths1,196 sq. ft.
$325,000Pending2 beds 2 baths1,196 sq. ft.15130 Woodland Loop, Penn Valley, CA 95946
MLS# 225101599Listed by: RE/MAX GOLD

