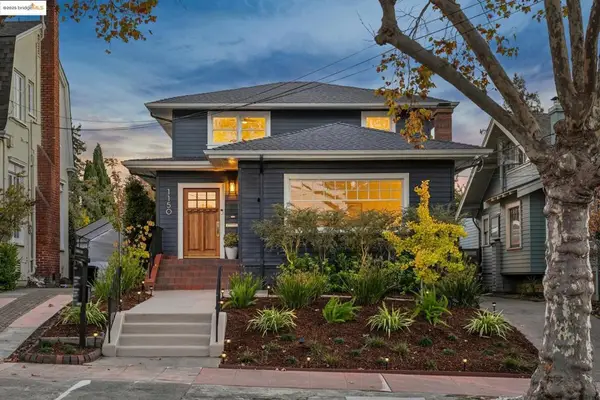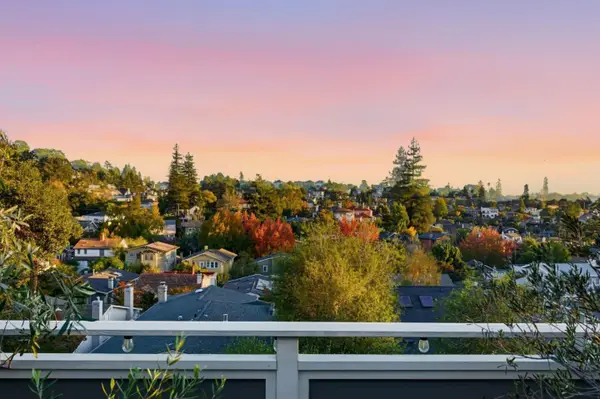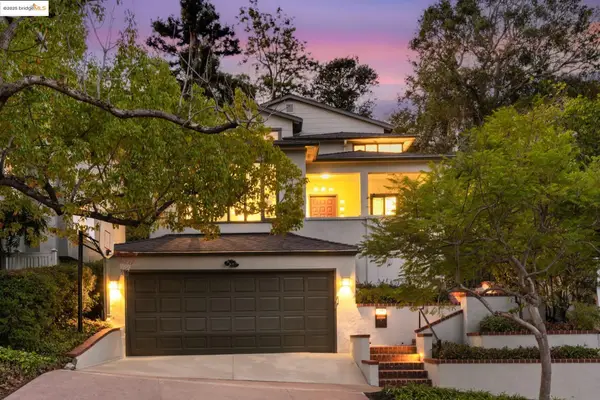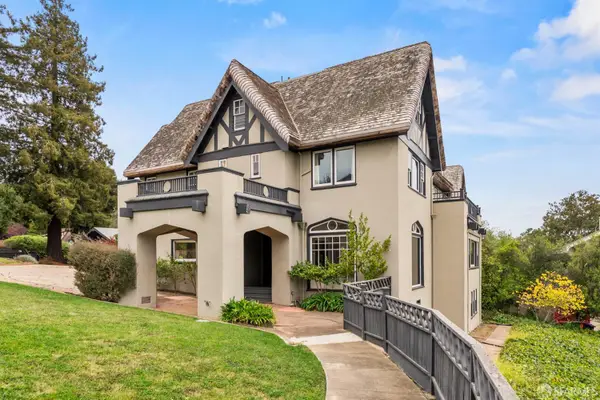2026 Oakland Avenue, Piedmont, CA 94611
Local realty services provided by:Better Homes and Gardens Real Estate Royal & Associates
Listed by: claudia mills
Office: kw advisors east bay
MLS#:41116139
Source:CA_BRIDGEMLS
Price summary
- Price:$3,598,000
- Price per sq. ft.:$929
About this home
Rare 1912 Spanish Revival in the heart of Piedmont, masterfully reimagined with over 3,800 sq. ft. of beautifully updated living space. This five-bedroom, four-bath home includes a fully equipped ADU with its own address. Features include European oak floors, custom millwork, curated lighting, and a chef’s kitchen with Arabesco quartzite, custom oak cabinetry, paneled appliances, and a sculptural island. The family room opens to a spacious deck perfect for outdoor dining. A guest suite or office and luxurious full bath complete the main level. Upstairs offers a serene primary suite with a private deck, walk-in closet, and spa-like bath, plus two additional bedrooms, a split bath, and a large laundry room. A rooftop deck with sweeping views crowns the home. The lower-level ADU features white oak cabinetry, quartzite counters, radiant heated bathroom floors, laundry, and a dog wash station—ideal for guests or rental income. Professionally landscaped gardens, Wi-Fi–controlled irrigation, and a generous garage enhance outdoor living. Located on a picturesque street near top-rated schools, parks, and easy SF access including the express bus. This is not just a home—it’s a timeless architectural statement.
Contact an agent
Home facts
- Year built:1912
- Listing ID #:41116139
- Added:141 day(s) ago
- Updated:November 15, 2025 at 05:21 PM
Rooms and interior
- Bedrooms:5
- Total bathrooms:4
- Full bathrooms:4
- Living area:3,873 sq. ft.
Heating and cooling
- Cooling:Central Air, Heat Pump
- Heating:Heat Pump, Heat Pump-Air, Radiant, Zoned
Structure and exterior
- Year built:1912
- Building area:3,873 sq. ft.
- Lot area:0.13 Acres
Finances and disclosures
- Price:$3,598,000
- Price per sq. ft.:$929
New listings near 2026 Oakland Avenue
- New
 $1,795,000Active4 beds 3 baths2,253 sq. ft.
$1,795,000Active4 beds 3 baths2,253 sq. ft.235 Sunnyside Avenue, Piedmont, CA 94611
MLS# 41117332Listed by: COMPASS - New
 $1,995,000Active4 beds 3 baths2,613 sq. ft.
$1,995,000Active4 beds 3 baths2,613 sq. ft.1150 Oakland Ave, Piedmont, CA 94611
MLS# 41115065Listed by: COMPASS - Open Sun, 2 to 4pmNew
 $1,995,000Active4 beds 3 baths2,613 sq. ft.
$1,995,000Active4 beds 3 baths2,613 sq. ft.1150 Oakland Ave, Piedmont, CA 94611
MLS# 41115065Listed by: COMPASS - New
 $4,380,000Active6 beds 6 baths4,692 sq. ft.
$4,380,000Active6 beds 6 baths4,692 sq. ft.64 Sharon Ave., Piedmont, CA 94611
MLS# 41116898Listed by: THE GRUBB COMPANY  $1,999,000Active3 beds 2 baths1,872 sq. ft.
$1,999,000Active3 beds 2 baths1,872 sq. ft.240 Wildwood Avenue, Piedmont, CA 94610
MLS# ML82024801Listed by: KINETIC REAL ESTATE- Open Sun, 11am to 2pm
 $1,999,000Active3 beds 2 baths1,872 sq. ft.
$1,999,000Active3 beds 2 baths1,872 sq. ft.240 Wildwood Avenue, Piedmont, CA 94610
MLS# ML82024801Listed by: KINETIC REAL ESTATE  $3,495,000Pending5 beds 5 baths3,711 sq. ft.
$3,495,000Pending5 beds 5 baths3,711 sq. ft.121 Scenic Ave, Piedmont, CA 94611
MLS# 41114607Listed by: COMPASS $1,795,000Pending4 beds 3 baths2,268 sq. ft.
$1,795,000Pending4 beds 3 baths2,268 sq. ft.29 Cambridge Way, Piedmont, CA 94611
MLS# 41115672Listed by: KELLER WILLIAMS VIP PROPERTIES $5,500,000Active6 beds 5 baths5,056 sq. ft.
$5,500,000Active6 beds 5 baths5,056 sq. ft.415 Pacific Avenue, Piedmont, CA 94611
MLS# 425083495Listed by: PREMIERE ESTATES INTERNATIONAL REAL ESTATE $998,000Pending2 beds 1 baths1,478 sq. ft.
$998,000Pending2 beds 1 baths1,478 sq. ft.133 Monticello Avenue, Piedmont, CA 94611
MLS# 41113851Listed by: COMPASS
