236 Bonita Ave, Piedmont, CA 94611
Local realty services provided by:Better Homes and Gardens Real Estate Royal & Associates
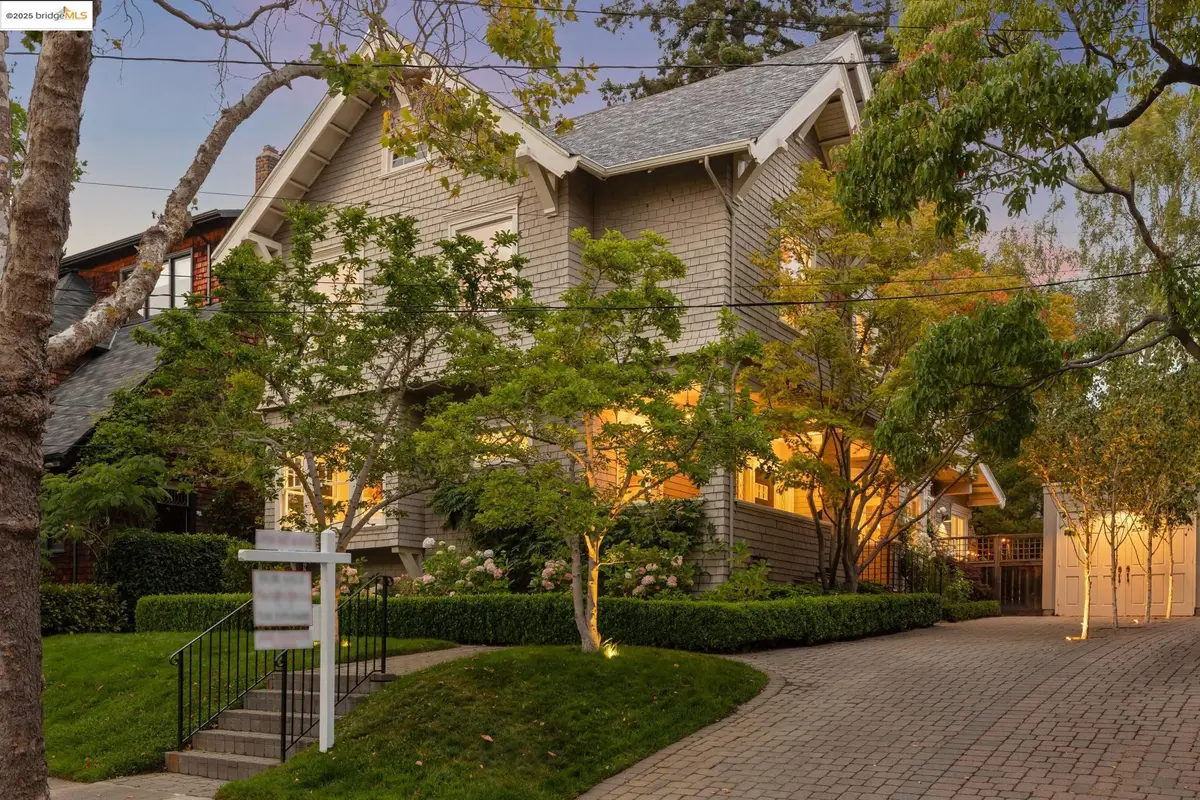
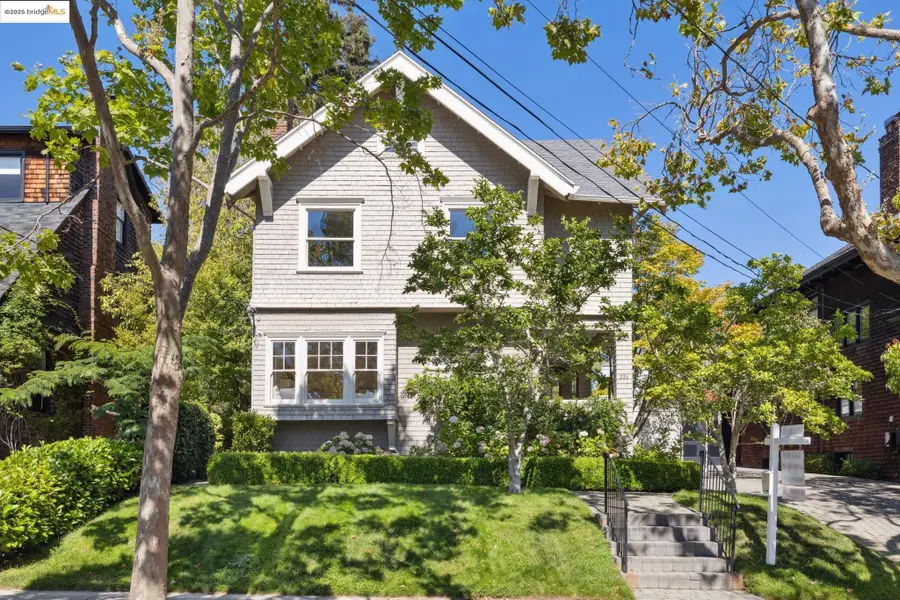
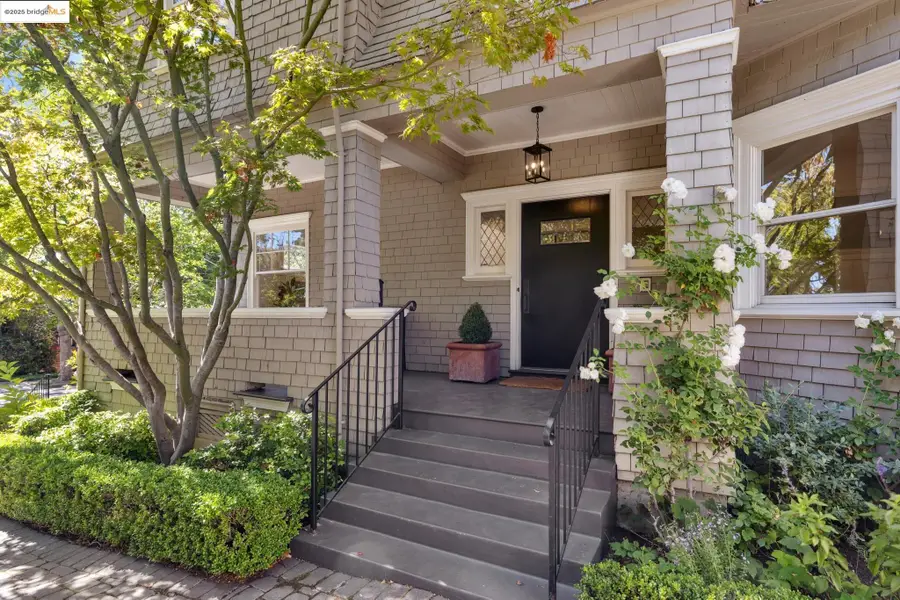
Listed by:jane strauch
Office:the grubb company
MLS#:41107919
Source:CA_BRIDGEMLS
Price summary
- Price:$2,488,000
- Price per sq. ft.:$998.8
About this home
With a beautiful palette and historic details, this soulful home beautifully balances preserved period character with refined interior updates that reflect the vision of its designer owners. Architectural hallmarks: coved ceilings, diamond-paned leaded glass windows, and custom built-ins, tell a story of enduring charm and craftsmanship, while thoughtful upgrades and elevated finishes bring comfort and ease to everyday life. The classic floor plan offers a gracious living room, exquisite dining room, and all four (yes, four!) bedrooms upstairs for privacy and retreat. A stunning eat-in kitchen opens to a beautiful light-filled family room that spills effortlessly into curated gardens, complete with a detached garage/studio that invites creativity and possibility. Park the car, just beyond your front porch, it's all here: top-ranked K-12 schools, lush parks, lively play fields, a charming local market, and a community spirit that feels like home — soon to be elevated by a stunning, new, state-of-the-art pool and aquatics center, only 2 blocks away. This is the lifestyle you've been dreaming of.
Contact an agent
Home facts
- Year built:1914
- Listing Id #:41107919
- Added:4 day(s) ago
- Updated:August 20, 2025 at 01:30 AM
Rooms and interior
- Bedrooms:4
- Total bathrooms:3
- Full bathrooms:2
- Living area:2,491 sq. ft.
Heating and cooling
- Heating:Forced Air
Structure and exterior
- Roof:Shingle
- Year built:1914
- Building area:2,491 sq. ft.
- Lot area:0.12 Acres
Finances and disclosures
- Price:$2,488,000
- Price per sq. ft.:$998.8
New listings near 236 Bonita Ave
- Open Mon, 10am to 1pmNew
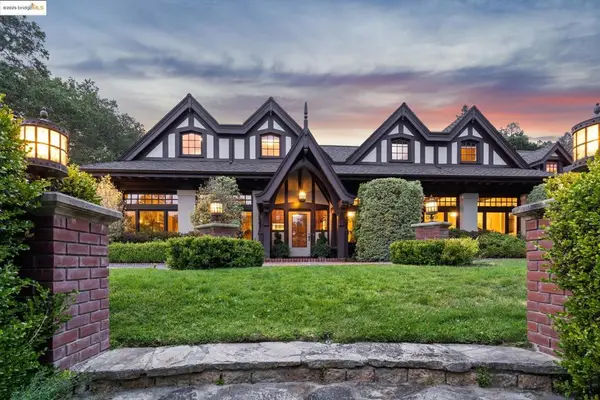 $7,500,000Active8 beds 7 baths8,692 sq. ft.
$7,500,000Active8 beds 7 baths8,692 sq. ft.45 Glen Alpine, Piedmont, CA 94611
MLS# 41106738Listed by: COMPASS - New
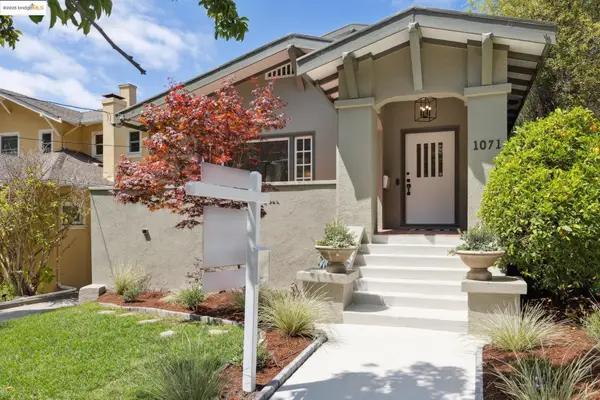 $1,995,000Active4 beds 3 baths2,077 sq. ft.
$1,995,000Active4 beds 3 baths2,077 sq. ft.1071 Harvard Rd, Piedmont, CA 94610
MLS# 41107921Listed by: THE GRUBB COMPANY - New
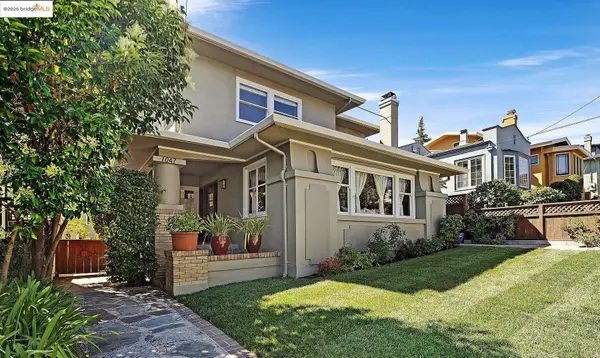 $1,798,000Active3 beds 2 baths1,935 sq. ft.
$1,798,000Active3 beds 2 baths1,935 sq. ft.1047 Ranleigh Way, PIEDMONT, CA 94610
MLS# 41107822Listed by: GOLDEN GATE SOTHEBYS INTERNATIONAL REALTY  $215,000Active0.2 Acres
$215,000Active0.2 Acres7590 Skyline Blvd, Oakland, CA 94611
MLS# 41106608Listed by: EXP REALTY OF CALIFORNIA $2,398,000Active6 beds 5 baths2,271 sq. ft.
$2,398,000Active6 beds 5 baths2,271 sq. ft.61 Wildwood Ave, Piedmont, CA 94610
MLS# 41105346Listed by: RED OAK REALTY $7,750,000Active8 beds 9 baths10,265 sq. ft.
$7,750,000Active8 beds 9 baths10,265 sq. ft.25 Crocker Ave, Piedmont, CA 94611
MLS# 41101638Listed by: GOLDEN GATE SOTHEBY'S INT'L RE $75,000Active0.17 Acres
$75,000Active0.17 AcresChelton Drive, Oakland, CA 94603
MLS# 41103865Listed by: COMPASS $350,000Active0.4 Acres
$350,000Active0.4 AcresCastle DR, OAKLAND, CA 94603
MLS# 41102084Listed by: INFINITY INVESTMENTS $15,000Active0 Acres
$15,000Active0 Acres55 Piedmont, California City, CA 93504
MLS# FR25136157Listed by: DOMBROSKI REALTY

