33 Richardson Way, Piedmont, CA 94611
Local realty services provided by:Better Homes and Gardens Real Estate Royal & Associates
Listed by:sarah abel
Office:compass
MLS#:41108466
Source:CA_BRIDGEMLS
Price summary
- Price:$2,795,000
- Price per sq. ft.:$850.06
About this home
A 1929 French Normandy in the Heart of Piedmont - This architecturally stunning residence embodies the romance and craftsmanship of its era, with steeply pitched roofs, and finely wrought details that define its irreplaceable style. Inside, gracious formal rooms, sun-filled living spaces, and seamlessly integrated updates create a timeless blend of historic charm and modern comfort. Designed for both everyday living and elegant entertaining, the home features formal living and dining rooms, a sunny eat-in kitchen, and a richly appointed study, all echoing the warmth and character of its period. Upstairs, four generous bedrooms include a serene primary suite with a beautifully updated bath. A storybook front courtyard offers a private, welcoming entrance, while the expansive backyard patio invites effortless al fresco dining and relaxation year-round. With its seamless indoor-outdoor flow and an enviable location just moments from top-rated Piedmont schools, picturesque parks, and Mulberry’s Market, this rare French Normandy offers historic beauty and modern livability in perfect harmony.
Contact an agent
Home facts
- Year built:1929
- Listing ID #:41108466
- Added:49 day(s) ago
- Updated:October 11, 2025 at 02:40 PM
Rooms and interior
- Bedrooms:4
- Total bathrooms:3
- Full bathrooms:3
- Living area:3,288 sq. ft.
Heating and cooling
- Heating:Forced Air
Structure and exterior
- Roof:Shingle
- Year built:1929
- Building area:3,288 sq. ft.
- Lot area:0.14 Acres
Utilities
- Water:Sump Pump
Finances and disclosures
- Price:$2,795,000
- Price per sq. ft.:$850.06
New listings near 33 Richardson Way
- New
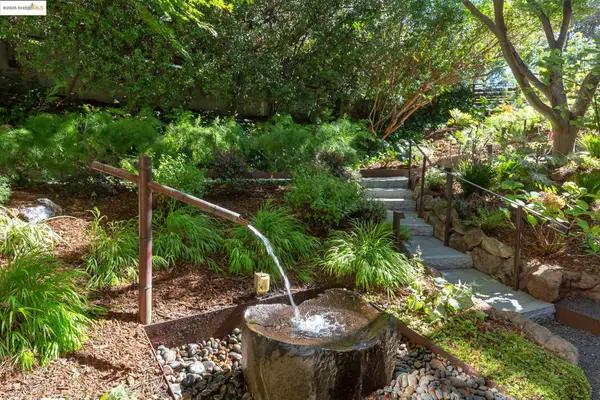 $1,598,000Active2 beds 2 baths2,297 sq. ft.
$1,598,000Active2 beds 2 baths2,297 sq. ft.369 Hampton Rd, Piedmont, CA 94611
MLS# 41114047Listed by: THE GRUBB COMPANY - New
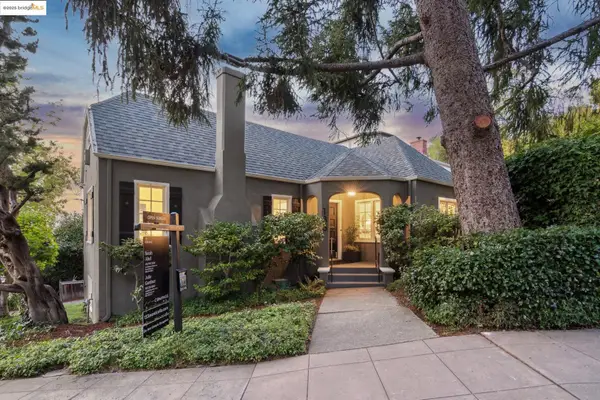 $998,000Active2 beds 1 baths1,478 sq. ft.
$998,000Active2 beds 1 baths1,478 sq. ft.133 Monticello Avenue, Piedmont, CA 94611
MLS# 41113851Listed by: COMPASS - New
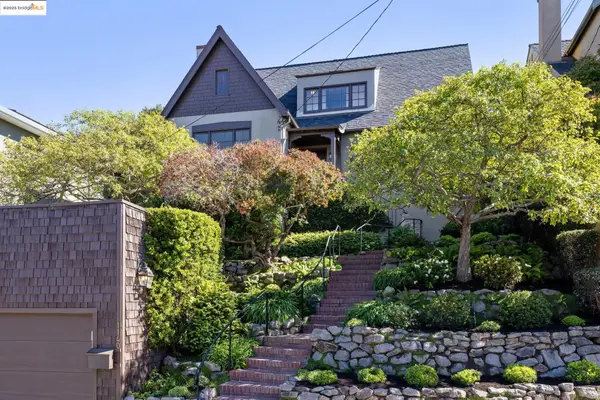 $1,780,000Active4 beds 3 baths2,196 sq. ft.
$1,780,000Active4 beds 3 baths2,196 sq. ft.1140 Winsor Ave., Piedmont, CA 94610
MLS# 41114169Listed by: THE GRUBB COMPANY - New
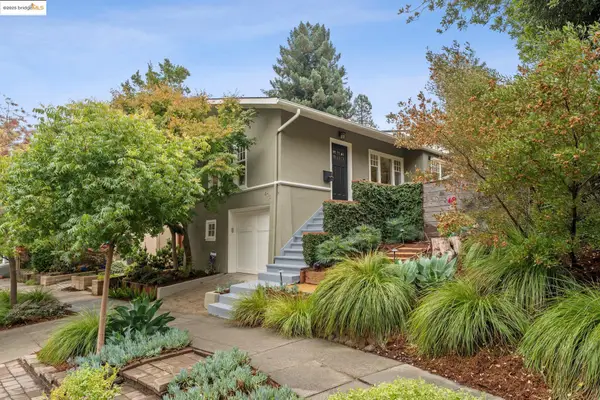 $1,075,000Active2 beds 2 baths1,259 sq. ft.
$1,075,000Active2 beds 2 baths1,259 sq. ft.405 Linda Avenue, Piedmont, CA 94611
MLS# 41113694Listed by: COMPASS - New
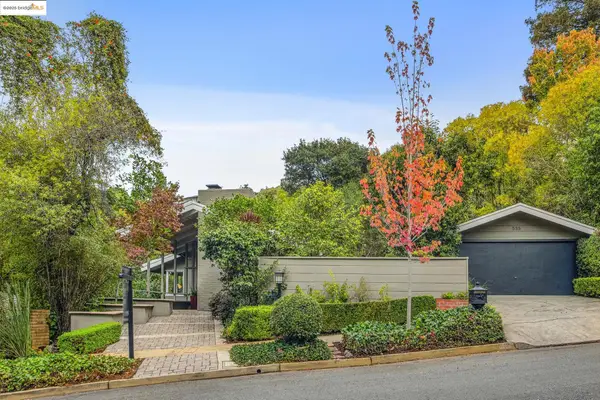 $2,495,000Active4 beds 3 baths2,530 sq. ft.
$2,495,000Active4 beds 3 baths2,530 sq. ft.535 Hampton Rd, Piedmont, CA 94611
MLS# 41112228Listed by: COMPASS - New
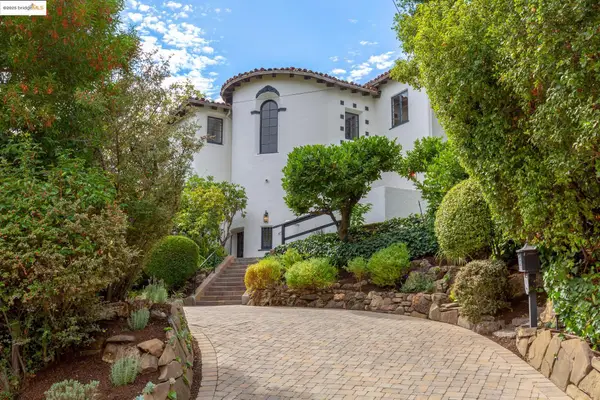 $3,998,000Active7 beds 6 baths4,905 sq. ft.
$3,998,000Active7 beds 6 baths4,905 sq. ft.191 Indian Rd, Piedmont, CA 94610
MLS# 41113138Listed by: THE GRUBB COMPANY - Open Sun, 2 to 4:30pmNew
 $2,495,000Active4 beds 3 baths2,530 sq. ft.
$2,495,000Active4 beds 3 baths2,530 sq. ft.535 Hampton Rd, Piedmont, CA 94611
MLS# 41112228Listed by: COMPASS - Open Sun, 2 to 4:30pmNew
 $3,998,000Active7 beds 6 baths4,905 sq. ft.
$3,998,000Active7 beds 6 baths4,905 sq. ft.191 Indian Rd, Piedmont, CA 94610
MLS# 41113138Listed by: THE GRUBB COMPANY - New
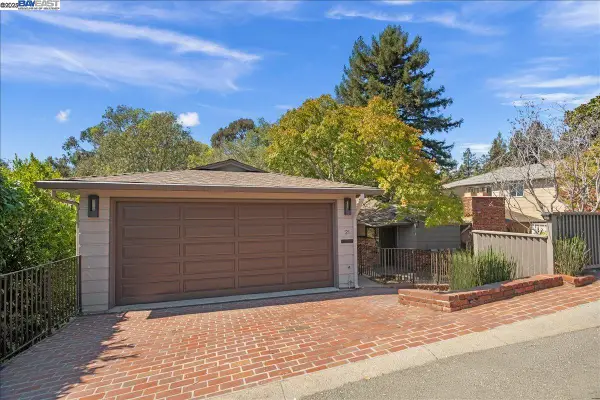 $2,399,000Active6 beds 3 baths3,372 sq. ft.
$2,399,000Active6 beds 3 baths3,372 sq. ft.21 Tyson Cir, Piedmont, CA 94611
MLS# 41113001Listed by: NEW CAL REALTY  $39,988Active0.13 Acres
$39,988Active0.13 Acres0 Girvin Drive, Oakland, CA 94611
MLS# ML82023277Listed by: KELLER WILLIAMS REALTY-SILICON VALLEY
