275 Tiger Lily Road, Pilot Hill, CA 95664
Local realty services provided by:Better Homes and Gardens Real Estate Integrity Real Estate
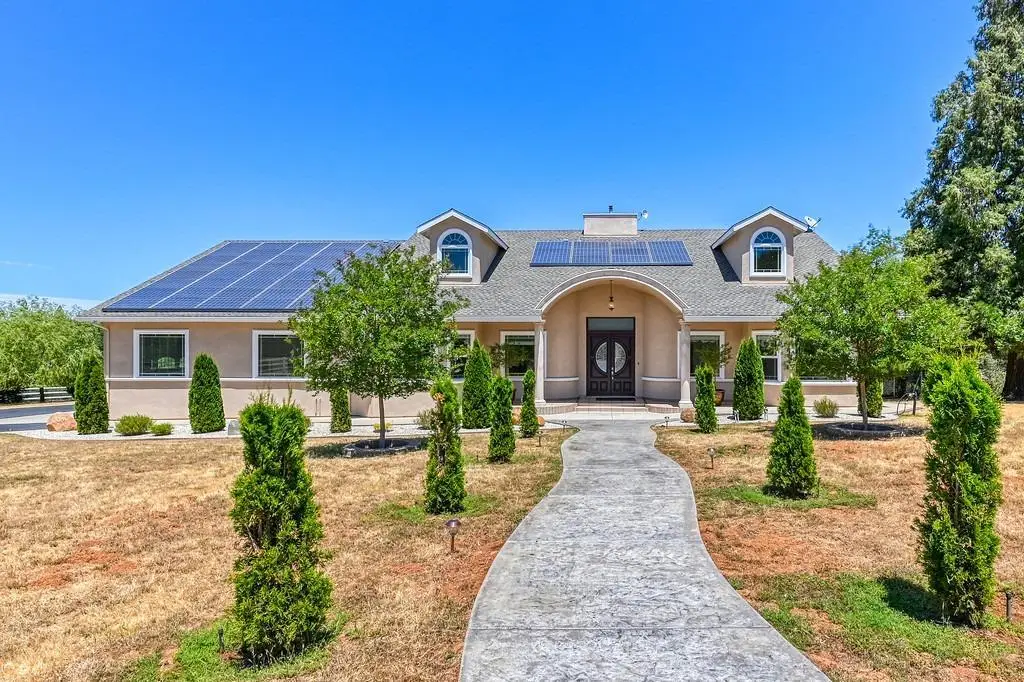
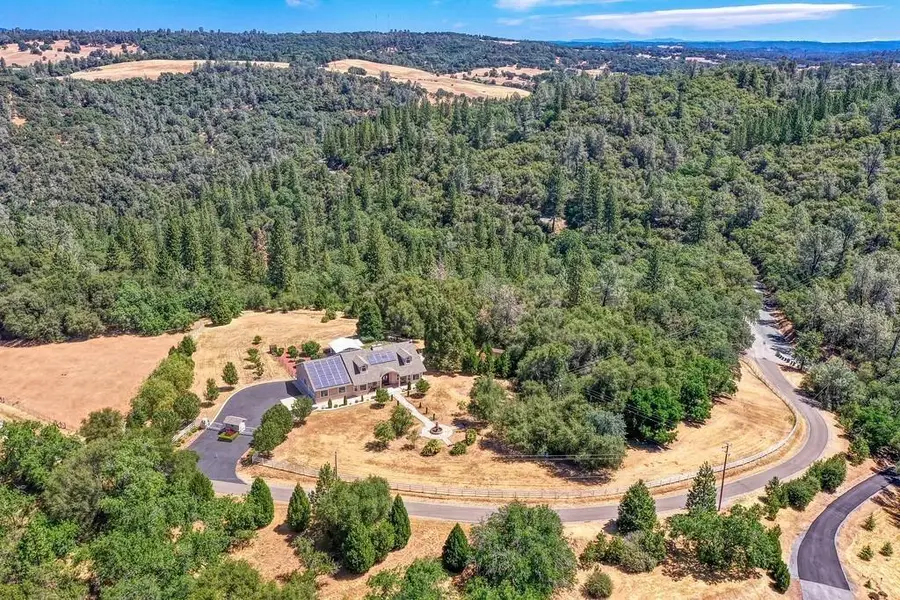
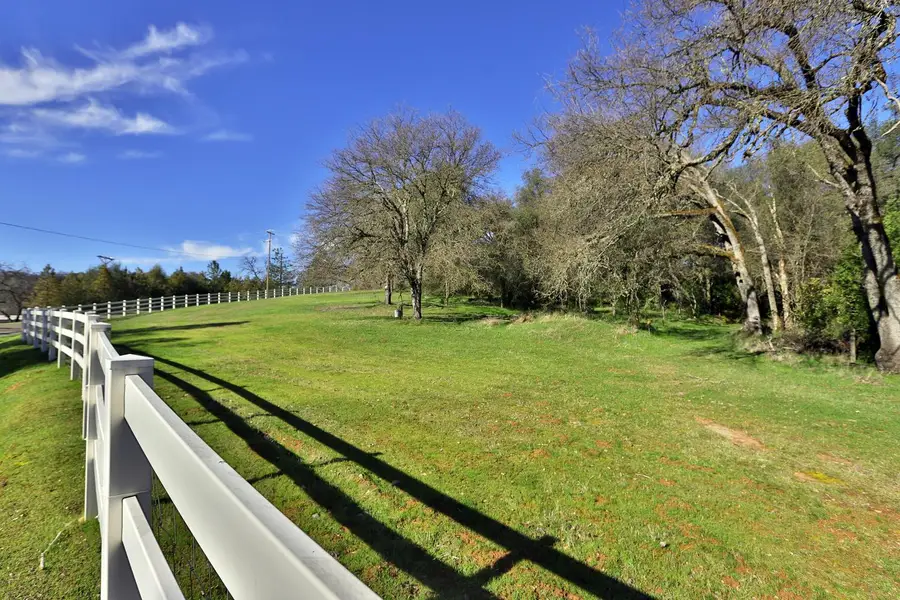
Listed by:bruce champion
Office:exp realty of california, inc.
MLS#:225089208
Source:MFMLS
Price summary
- Price:$1,069,000
- Price per sq. ft.:$329.02
About this home
Wow! come see this custom three-bed three-bath home on 10 acres in the fabulous hideaway community of Pilot Hill, CA. The exquisite upgrades, kitchen, bath, closets, and more are dreamy! The flow inside this home is just proper! With the open floor plan, lots of light, and high ceilings, it's easy to be happy. Current owners did a fantastic job with all the upgrades, using exceptional materials while blending colors and texture throughout the home. super infrastructure including on-demand water heaters and a Tesla-maintained Solar System are terrific added perks. An outdoor kitchen brings it all home for spring and summer dining, while a small orchard with mature lemons, grapefruit, cherry trees, and blueberries brighten up all meals. The property is fenced and cross-fenced with an elegant entrance and security gate. All large and small furry friends are welcome here:) Come live your lifestyle and your best life here. Pilot Hill is a dream come true if you love the great outdoors, one of its biggest highlights is the Cronan Ranch Regional Trails Park, a beautiful 1,500-acre nature preserve filled with rolling meadows, oak-studded hills, and scenic trails leading to breathtaking views of the American River. A complete list of all home details and upgrades is available.
Contact an agent
Home facts
- Year built:2006
- Listing Id #:225089208
- Added:38 day(s) ago
- Updated:August 15, 2025 at 02:44 PM
Rooms and interior
- Bedrooms:3
- Total bathrooms:3
- Full bathrooms:3
- Living area:3,249 sq. ft.
Heating and cooling
- Cooling:Ceiling Fan(s), Central, Heat Pump, Multi Zone, Multi-Units
- Heating:Central, Electric, Multi-Units, Multi-Zone, Pellet Stove
Structure and exterior
- Roof:Composition Shingle
- Year built:2006
- Building area:3,249 sq. ft.
- Lot area:10 Acres
Utilities
- Sewer:Septic System
Finances and disclosures
- Price:$1,069,000
- Price per sq. ft.:$329.02
New listings near 275 Tiger Lily Road
- Open Sat, 1 to 4pmNew
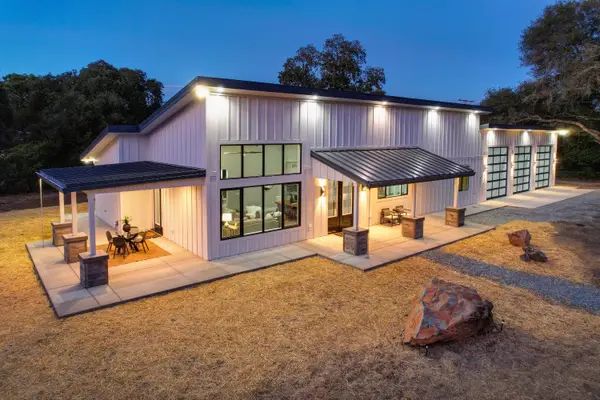 $1,190,000Active4 beds 3 baths2,270 sq. ft.
$1,190,000Active4 beds 3 baths2,270 sq. ft.961 Boulder Mine Road, Pilot Hill, CA 95664
MLS# 225100270Listed by: KELLER WILLIAMS REALTY EDH 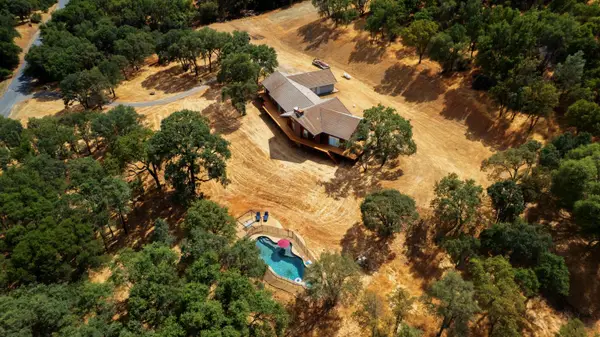 $929,000Active3 beds 2 baths2,503 sq. ft.
$929,000Active3 beds 2 baths2,503 sq. ft.3951 Safari Trail, Pilot Hill, CA 95664
MLS# 225098528Listed by: EXP REALTY OF CALIFORNIA INC.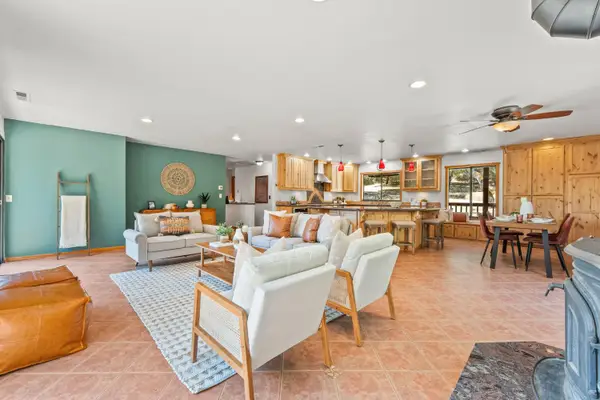 $630,000Pending3 beds 3 baths2,117 sq. ft.
$630,000Pending3 beds 3 baths2,117 sq. ft.4180 Misty Creek Court, Pilot Hill, CA 95664
MLS# 225094350Listed by: RE/MAX GOLD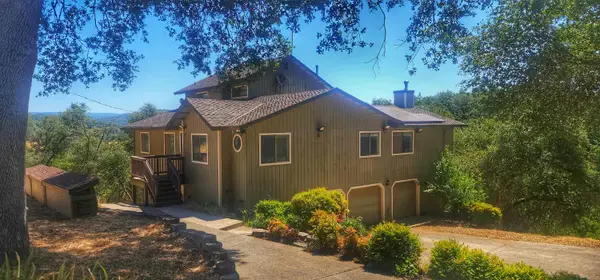 $699,000Active3 beds 3 baths3,146 sq. ft.
$699,000Active3 beds 3 baths3,146 sq. ft.5001 Nance Drive, Pilot Hill, CA 95664
MLS# 225087382Listed by: PREMIER FOOTHILL PROPERTIES, INC. $500,000Active20 Acres
$500,000Active20 Acres1119 Montauk Vista, PILOT HILL, CA 95664
MLS# 82008036Listed by: DONNER LAND & HOMES, INC.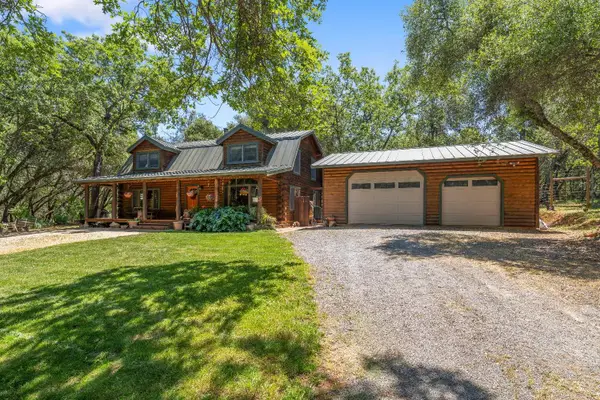 $799,000Active3 beds 2 baths1,920 sq. ft.
$799,000Active3 beds 2 baths1,920 sq. ft.4651 Pilot Creek Lane, Pilot Hill, CA 95664
MLS# 225058494Listed by: USKO REALTY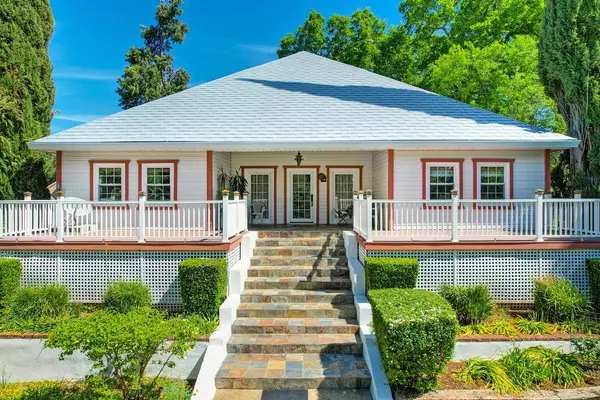 $799,500Active4 beds 2 baths2,124 sq. ft.
$799,500Active4 beds 2 baths2,124 sq. ft.5150 Meadow Croft Lane, Pilot Hill, CA 95664
MLS# 225051152Listed by: PREMIER FOOTHILL PROPERTIES, INC.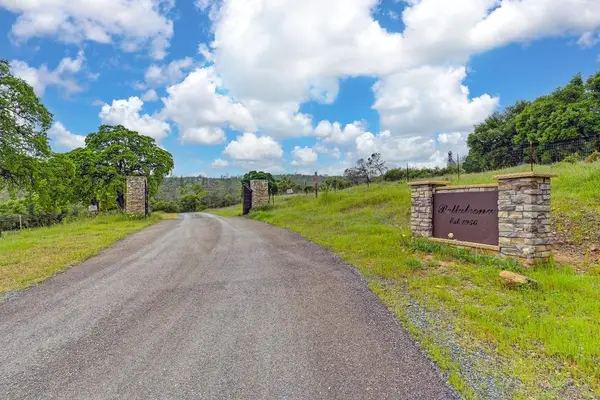 $2,450,000Active103.25 Acres
$2,450,000Active103.25 Acres4822 Salmon Falls Road, Pilot Hill, CA 95664
MLS# 225048908Listed by: REDFIN CORPORATION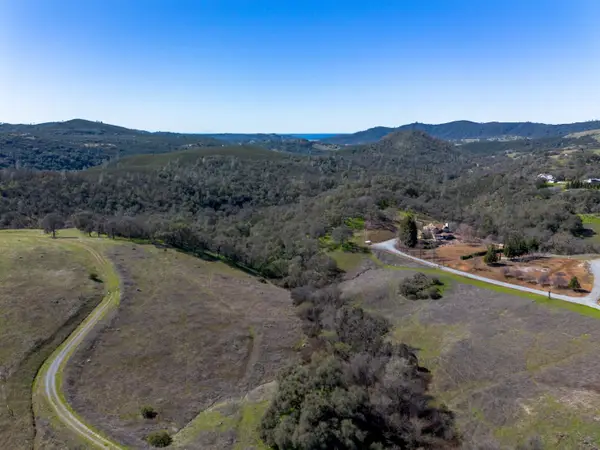 $269,000Active20.23 Acres
$269,000Active20.23 Acres0 Miners Valley Road, Pilot Hill, CA 95664
MLS# 225031721Listed by: BERKSHIRE HATHAWAY HOME SERVICES NORCAL REAL ESTATE
