4180 Misty Creek Court, Pilot Hill, CA 95664
Local realty services provided by:Better Homes and Gardens Real Estate Royal & Associates
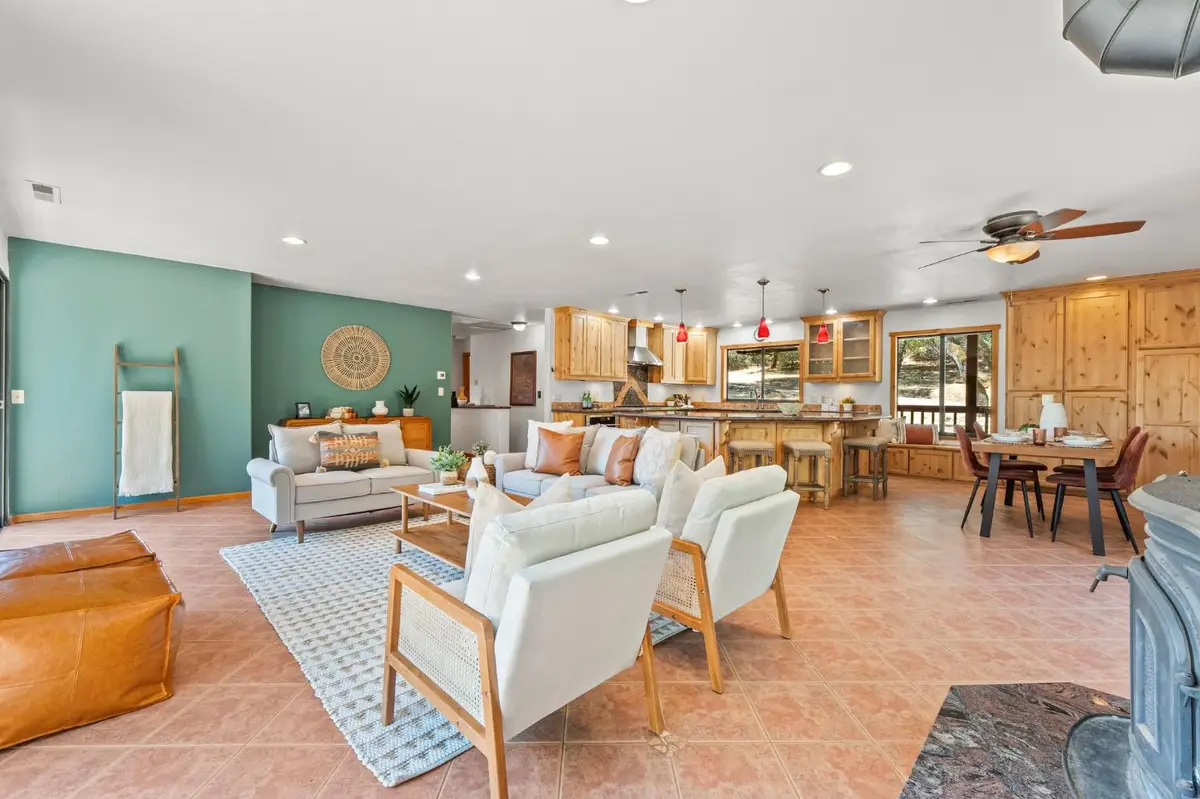
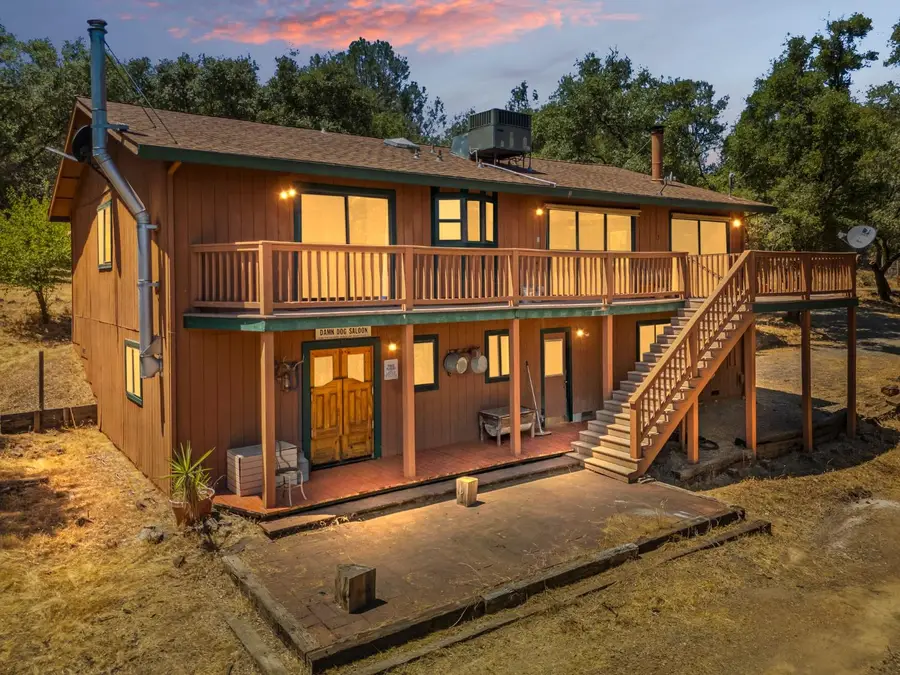
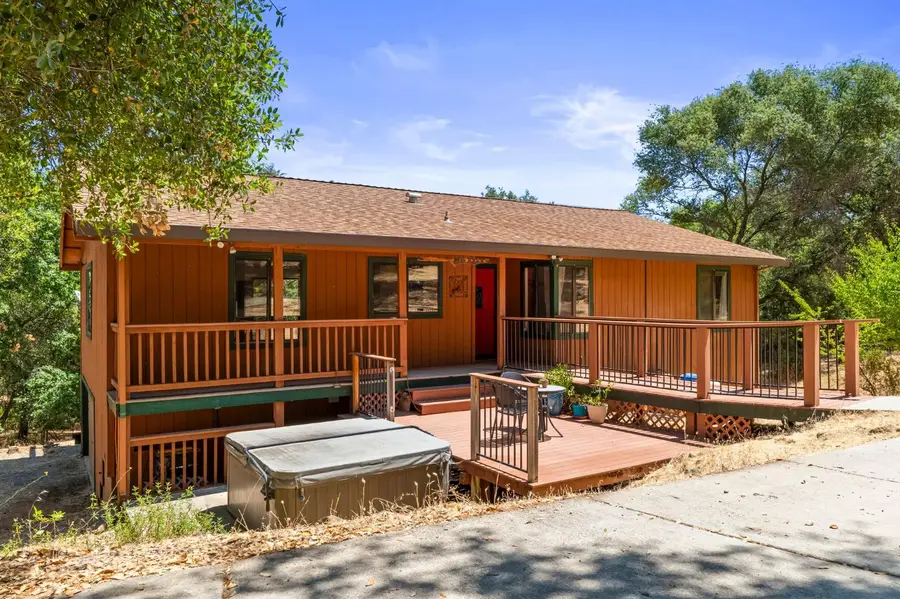
4180 Misty Creek Court,Pilot Hill, CA 95664
$630,000
- 3 Beds
- 3 Baths
- 2,117 sq. ft.
- Single family
- Pending
Listed by:allicen cooper
Office:re/max gold
MLS#:225094350
Source:MFMLS
Price summary
- Price:$630,000
- Price per sq. ft.:$297.59
About this home
Private Retreat with Mountain Views & Saloon Vibes near the American River. Situated at the end of a quiet country road, this unique Pilot Hill retreat offers privacy, views, and a lifestyle rooted in nature and adventure. Set on peaceful acreage with space for large animals, multiple outbuildings, and room to roam, this property is ideal for those seeking land and freedom within minutes of the American River's swimming, fishing, and paddleboarding access points. Inside, the remodeled kitchen and primary bathroom showcase custom tilework inspired by the scenic forks of the American River. The massive island with plenty of bar seating also holds custom cabinet-height refrigerator and freezer. The Wolf range is surrounded by exquisite granite counters. A spacious living room and primary suite both frame distant snow-capped mountain views, inviting you to start and end your days with breathtaking beauty. The lower level steals the show, transformed into a fully functioning saloon with swinging doors, a bar, and unique half bath; it's the ultimate space for entertaining off the beaten path. Spend an evening lounging in your spa with plenty of privacy from the gated entry. Bring your animals, your toys, and your dreams. This is more than a home, it's your next adventure.
Contact an agent
Home facts
- Year built:1981
- Listing Id #:225094350
- Added:26 day(s) ago
- Updated:August 13, 2025 at 07:13 AM
Rooms and interior
- Bedrooms:3
- Total bathrooms:3
- Full bathrooms:2
- Living area:2,117 sq. ft.
Heating and cooling
- Cooling:Central
- Heating:Central, Wood Stove
Structure and exterior
- Roof:Composition Shingle
- Year built:1981
- Building area:2,117 sq. ft.
- Lot area:5.37 Acres
Utilities
- Sewer:Septic System
Finances and disclosures
- Price:$630,000
- Price per sq. ft.:$297.59
New listings near 4180 Misty Creek Court
- New
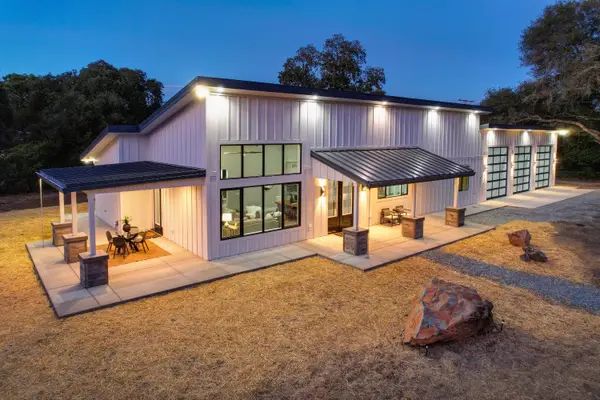 $1,190,000Active4 beds 3 baths2,270 sq. ft.
$1,190,000Active4 beds 3 baths2,270 sq. ft.961 Boulder Mine Road, Pilot Hill, CA 95664
MLS# 225100270Listed by: KELLER WILLIAMS REALTY EDH 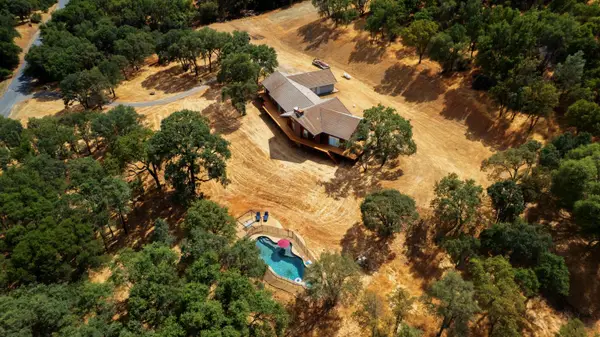 $929,000Active3 beds 2 baths2,503 sq. ft.
$929,000Active3 beds 2 baths2,503 sq. ft.3951 Safari Trail, Pilot Hill, CA 95664
MLS# 225098528Listed by: EXP REALTY OF CALIFORNIA INC.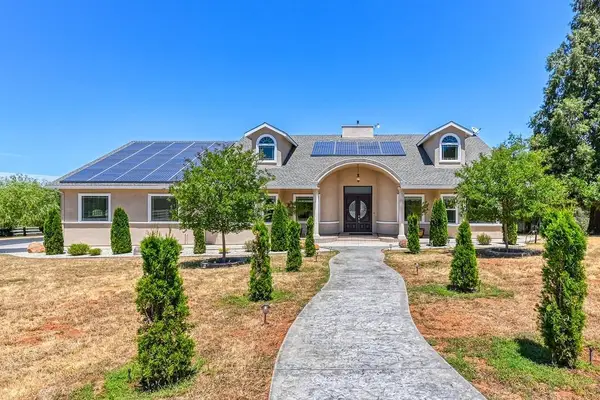 $1,069,000Active3 beds 3 baths3,249 sq. ft.
$1,069,000Active3 beds 3 baths3,249 sq. ft.275 Tiger Lily Road, Pilot Hill, CA 95664
MLS# 225089208Listed by: EXP REALTY OF CALIFORNIA, INC.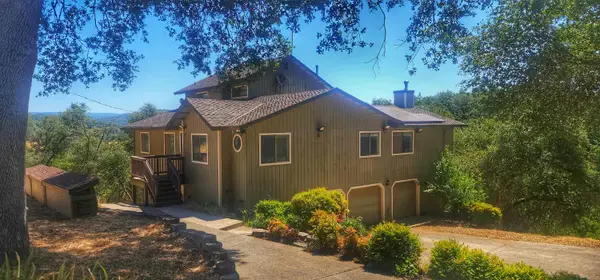 $699,000Active3 beds 3 baths3,146 sq. ft.
$699,000Active3 beds 3 baths3,146 sq. ft.5001 Nance Drive, Pilot Hill, CA 95664
MLS# 225087382Listed by: PREMIER FOOTHILL PROPERTIES, INC.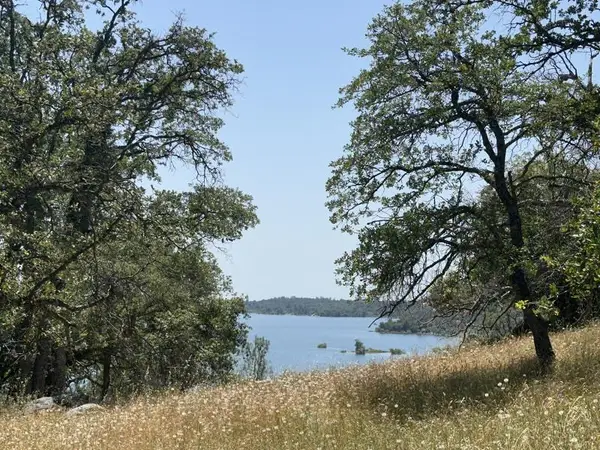 $500,000Active20 Acres
$500,000Active20 Acres1119 Montauk Vista, PILOT HILL, CA 95664
MLS# 82008036Listed by: DONNER LAND & HOMES, INC.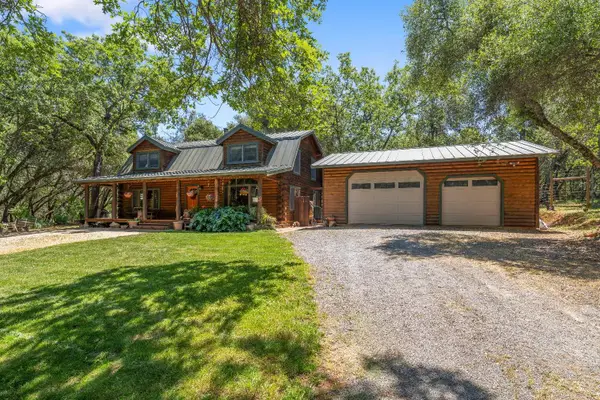 $799,000Active3 beds 2 baths1,920 sq. ft.
$799,000Active3 beds 2 baths1,920 sq. ft.4651 Pilot Creek Lane, Pilot Hill, CA 95664
MLS# 225058494Listed by: USKO REALTY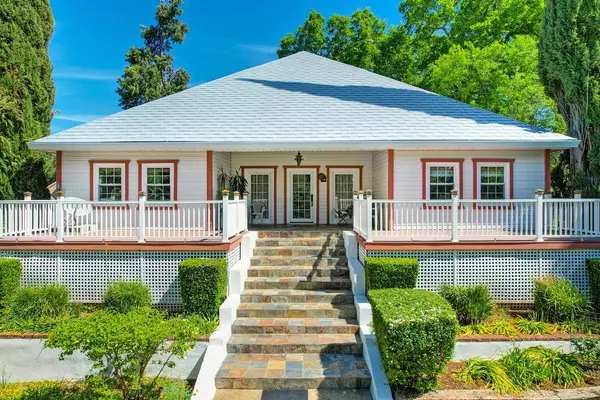 $799,500Active4 beds 2 baths2,124 sq. ft.
$799,500Active4 beds 2 baths2,124 sq. ft.5150 Meadow Croft Lane, Pilot Hill, CA 95664
MLS# 225051152Listed by: PREMIER FOOTHILL PROPERTIES, INC.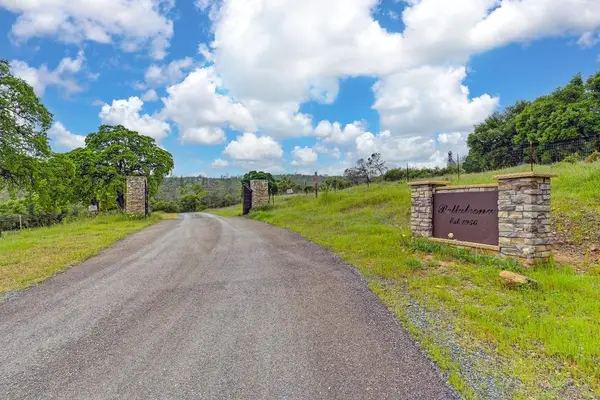 $2,450,000Active103.25 Acres
$2,450,000Active103.25 Acres4822 Salmon Falls Road, Pilot Hill, CA 95664
MLS# 225048908Listed by: REDFIN CORPORATION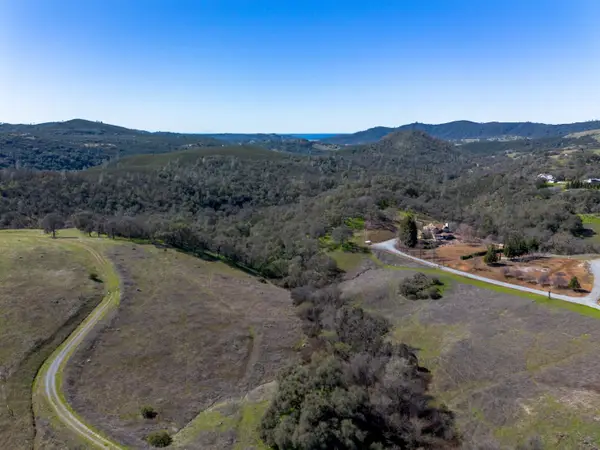 $269,000Active20.23 Acres
$269,000Active20.23 Acres0 Miners Valley Road, Pilot Hill, CA 95664
MLS# 225031721Listed by: BERKSHIRE HATHAWAY HOME SERVICES NORCAL REAL ESTATE
