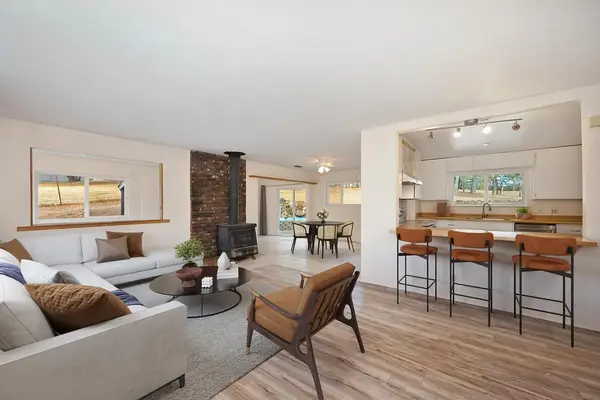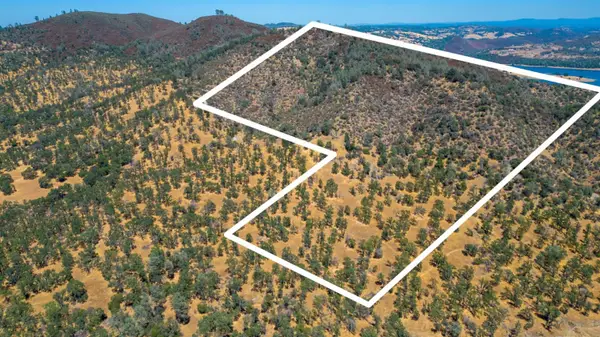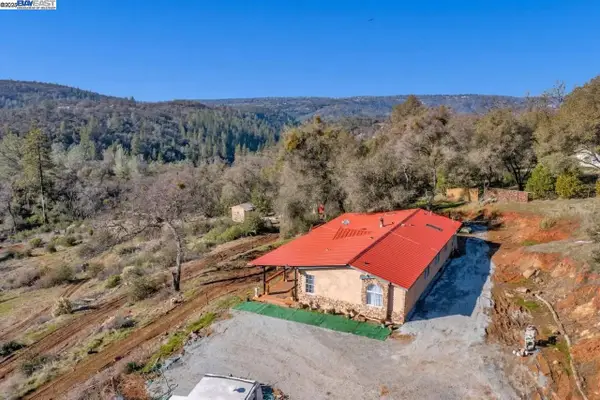5240 Salmon Falls Road, Pilot Hill, CA 95664
Local realty services provided by:Better Homes and Gardens Real Estate Everything Real Estate
5240 Salmon Falls Road,Pilot Hill, CA 95664
$745,000
- 2 Beds
- 2 Baths
- 1,912 sq. ft.
- Single family
- Active
Listed by: laura suddjian
Office: windermere signature properties auburn
MLS#:225024952
Source:MFMLS
Price summary
- Price:$745,000
- Price per sq. ft.:$389.64
About this home
Don't miss this incredible opportunity! Nestled on five breathtaking acres, this updated multi-level home offers spectacular long-range mountain views and stunning sunrises. This thoughtfully designed home features 2 bedrooms (possibly 3), 2 baths, and a versatile den, including separate living, dining, and family rooms with multiple outdoor access points and expansive windows that showcase the views. The beautifully updated kitchen boasts shaker-style cabinets and stainless steel appliances. The spacious primary suite includes a walk-in closet and private access to a newer deck perfect for peaceful mornings. Step outside to a built-in pool surrounded by low-maintenance artificial grass, creating a relaxing outdoor retreat. A fully furnished separate cottage/studio offers endless possibilities. For all your storage and hobby needs, enjoy a huge detached metal shop, an enclosed RV carport, two additional enclosed carports, and an attached garage. The fenced front and rear yards feature a garden, fruit trees, and grapevines. With a newer HVAC, pool pump, Generac generator, and more, this home is ready for you to vacation where you live!
Contact an agent
Home facts
- Year built:1985
- Listing ID #:225024952
- Added:247 day(s) ago
- Updated:November 04, 2025 at 04:03 PM
Rooms and interior
- Bedrooms:2
- Total bathrooms:2
- Full bathrooms:2
- Living area:1,912 sq. ft.
Heating and cooling
- Cooling:Ceiling Fan(s), Central, Whole House Fan
- Heating:Central, Propane
Structure and exterior
- Roof:Composition Shingle, Tile
- Year built:1985
- Building area:1,912 sq. ft.
- Lot area:5 Acres
Utilities
- Sewer:Septic System
Finances and disclosures
- Price:$745,000
- Price per sq. ft.:$389.64
New listings near 5240 Salmon Falls Road
- New
 $695,000Active3 beds 2 baths1,583 sq. ft.
$695,000Active3 beds 2 baths1,583 sq. ft.5421 Meadow Croft Lane, Pilot Hill, CA 95664
MLS# 225136297Listed by: WESELY & ASSOCIATES  $249,000Active120 Acres
$249,000Active120 Acres120 Acres, Pilot Hill, CA 95664
MLS# 225137297Listed by: NICK SADEK SOTHEBY'S INTERNATIONAL REALTY $550,000Active3 beds 2 baths1,560 sq. ft.
$550,000Active3 beds 2 baths1,560 sq. ft.1170 Graceland Pl, Pilot Hill, CA 95664
MLS# 41115465Listed by: EXP REALTY OF CALIFORNIA $569,000Active3 beds 2 baths1,681 sq. ft.
$569,000Active3 beds 2 baths1,681 sq. ft.4220 Soaring Hawk Lane, Pilot Hill, CA 95664
MLS# 225132932Listed by: CALIFORNIA REGENCY REALTY $189,000Active5 Acres
$189,000Active5 Acres0 Sarah Burner Ct, Pilot Hill, CA 95664
MLS# 225121068Listed by: JASON SHAPIRO, BROKER $949,900Active3 beds 3 baths2,260 sq. ft.
$949,900Active3 beds 3 baths2,260 sq. ft.4770 Pedro Hill Road, Pilot Hill, CA 95664
MLS# 225120126Listed by: GUIDE REAL ESTATE $619,000Active3 beds 2 baths1,644 sq. ft.
$619,000Active3 beds 2 baths1,644 sq. ft.5021 Salmon Falls Road, Pilot Hill, CA 95664
MLS# 225119976Listed by: KELLER WILLIAMS REALTY $259,775Active5 Acres
$259,775Active5 Acres4915 Salmon Falls, Pilot Hill, CA 95664
MLS# 225116321Listed by: RE/MAX GOLD $630,000Active3 beds 3 baths2,449 sq. ft.
$630,000Active3 beds 3 baths2,449 sq. ft.5560 Getta Way, Pilot Hill, CA 95664
MLS# 225108434Listed by: M & M REAL ESTATE $225,000Active20.23 Acres
$225,000Active20.23 Acres0 Miners Valley Road, Pilot Hill, CA 95664
MLS# 225110825Listed by: BERKSHIRE HATHAWAY HOME SERVICES NORCAL REAL ESTATE
