14543 Kathy Lane, Pioneer, CA 95666
Local realty services provided by:Better Homes and Gardens Real Estate Reliance Partners
14543 Kathy Lane,Pioneer, CA 95666
$595,000
- 3 Beds
- 2 Baths
- 2,244 sq. ft.
- Single family
- Pending
Listed by: kaitlyn bowling
Office: kadiros properties
MLS#:ML82004253
Source:CAMAXMLS
Price summary
- Price:$595,000
- Price per sq. ft.:$265.15
About this home
Welcome to this stunning mountain retreat located in the highly sought-after Red Coral neighborhood of Pioneer. This beautifully maintained 3-bedroom, 2-bath home offers 2,244 sq ft of spacious living, making it the perfect full-time residence, vacation getaway, or turnkey short-term rental opportunity. The home features a fully remodeled kitchen, a large open-concept living area, and a spacious office just off the main living space with double doors for privacyideal for remote work or converting to a guest room. Thoughtful updates and rustic charm blend seamlessly throughout. Step outside to a peaceful, beautifully landscaped backyard with a serene waterfall just off the expansive back patio. Relax in the included hot tub while taking in the tranquil surroundings. Additional features include: Whole-home 17W generator for backup power, detached 30x30 shop with potential for a 4th bedroom, bonus room, or creative space and optional furnishings for a truly turnkey experience. This home is a rare findoffering comfort, flexibility, and mountain charm all in one. Dont miss the opportunity to own your own slice of paradise in Red Coral.
Contact an agent
Home facts
- Year built:1970
- Listing ID #:ML82004253
- Added:211 day(s) ago
- Updated:November 23, 2025 at 08:21 AM
Rooms and interior
- Bedrooms:3
- Total bathrooms:2
- Full bathrooms:2
- Living area:2,244 sq. ft.
Heating and cooling
- Cooling:Ceiling Fan(s), Central Air
- Heating:Forced Air, Propane
Structure and exterior
- Roof:Composition Shingles
- Year built:1970
- Building area:2,244 sq. ft.
- Lot area:1.37 Acres
Finances and disclosures
- Price:$595,000
- Price per sq. ft.:$265.15
New listings near 14543 Kathy Lane
- New
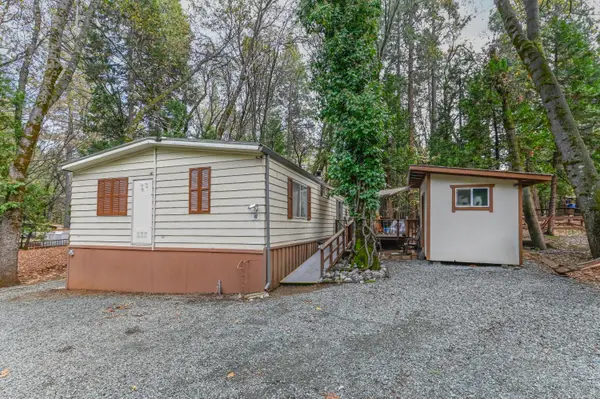 $86,000Active2 beds 2 baths1,488 sq. ft.
$86,000Active2 beds 2 baths1,488 sq. ft.23750 Carson Dr #47, Pioneer, CA 95666
MLS# 225146576Listed by: BERKSHIRE HATHAWAY HOME SERVICES-DIVINE PROPERTIES - New
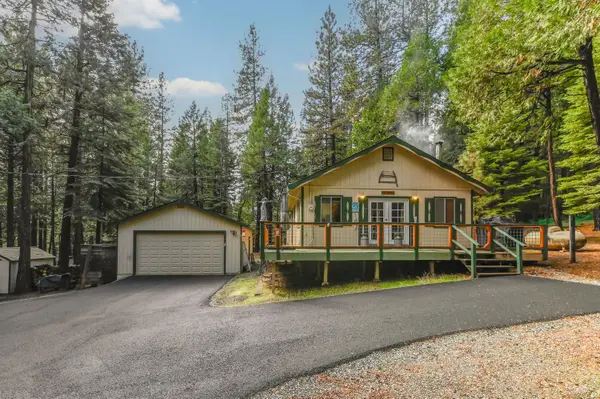 $293,000Active3 beds 2 baths960 sq. ft.
$293,000Active3 beds 2 baths960 sq. ft.19243 Amador Avenue, Pioneer, CA 95666
MLS# 225146473Listed by: SIERRA HOMES & PROPERTIES - New
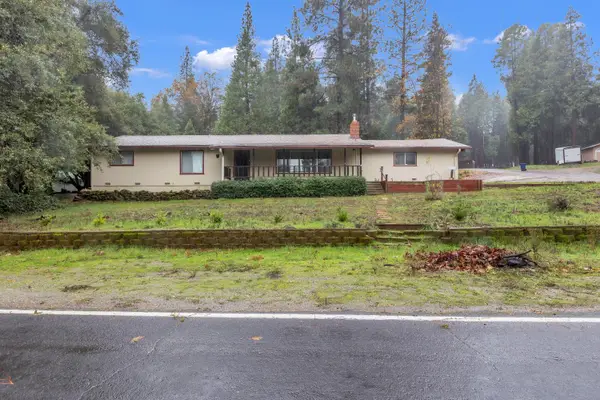 $385,000Active3 beds 2 baths1,800 sq. ft.
$385,000Active3 beds 2 baths1,800 sq. ft.23568 Robin Road, Pioneer, CA 95666
MLS# 225146294Listed by: ERA CARLILE REALTY GROUP - New
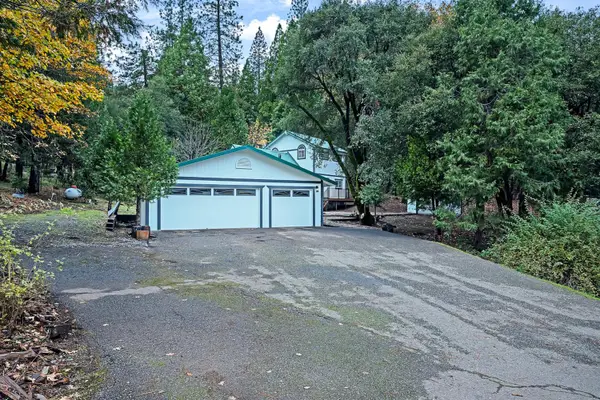 $450,000Active3 beds 3 baths1,728 sq. ft.
$450,000Active3 beds 3 baths1,728 sq. ft.14955 Raven Road, Pioneer, CA 95666
MLS# 225125225Listed by: RE/MAX FOOTHILL PROPERTIES - New
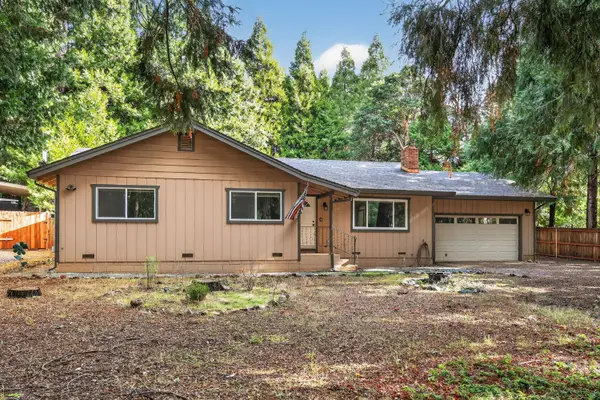 $350,000Active3 beds 2 baths1,372 sq. ft.
$350,000Active3 beds 2 baths1,372 sq. ft.16623 Meadow Vista, Pioneer, CA 95666
MLS# 225143429Listed by: SIMPLE REAL ESTATE - New
 $39,000Active2.87 Acres
$39,000Active2.87 Acres19045 Pine Drive, Pioneer, CA 95666
MLS# 225144521Listed by: SIERRA HOMES & PROPERTIES - New
 $30,000Active0.56 Acres
$30,000Active0.56 Acres26909 Antelope Drive, Pioneer, CA 95666
MLS# 225144531Listed by: SIERRA HOMES & PROPERTIES - New
 $259,900Active2 beds 2 baths1,023 sq. ft.
$259,900Active2 beds 2 baths1,023 sq. ft.26940 Jacqueline Drive, Pioneer, CA 95666
MLS# 225144535Listed by: SIERRA HOMES & PROPERTIES - New
 $259,900Active2 beds 2 baths988 sq. ft.
$259,900Active2 beds 2 baths988 sq. ft.26974 Jacqueline Drive, Pioneer, CA 95666
MLS# 225144538Listed by: SIERRA HOMES & PROPERTIES - New
 $149,777Active2 beds 2 baths1,600 sq. ft.
$149,777Active2 beds 2 baths1,600 sq. ft.23750 Carson Drive #26, Pioneer, CA 95666
MLS# 225029763Listed by: EXP REALTY OF CALIFORNIA INC.
