375 Camelback Rd #23, Pleasant Hill, CA 94523
Local realty services provided by:Better Homes and Gardens Real Estate Reliance Partners
375 Camelback Rd #23,Pleasant Hill, CA 94523
$395,000
- 2 Beds
- 1 Baths
- 801 sq. ft.
- Condominium
- Active
Listed by: janelle fautt
Office: re/max accord
MLS#:41114572
Source:CAMAXMLS
Price summary
- Price:$395,000
- Price per sq. ft.:$493.13
- Monthly HOA dues:$572
About this home
All fixed up and ready for you! Recent Remodel - Cheerful and bright upper level condo with many windows to let the light in. Newly replaced dual pane windows. Large and open family room with views of the pines. Fireplace, new warm maple/oak laminate floors, smooth and texture white wall finish. New modern trim, baseboards, & doors. New electrical plugs/plates/switches. White shaker cabinet remodeled kitchen with island and dining nook. New appliances, kitchen cabinets, counters & sink/faucet in kitchen. Newly installed light fixtures. Beautifully remodeled bathroom with tub, tile surround, new vanity, sink, toilet & lighting. New wall AC and Heating units. Community Pool, Community Laundry room, Individual storage closet. Only blocks from DVC, Target, Starbucks, Chipotle, bus lines, restaurants, shopping, Hidden Lakes Park, Sun Valley Mall, the Veranda Shopping Plaza & so much more. Fabulous location nearby HWY 680 and HWY 4. Updated and ready for you to move in and enjoy!
Contact an agent
Home facts
- Year built:1973
- Listing ID #:41114572
- Added:44 day(s) ago
- Updated:November 26, 2025 at 02:41 PM
Rooms and interior
- Bedrooms:2
- Total bathrooms:1
- Full bathrooms:1
- Living area:801 sq. ft.
Heating and cooling
- Cooling:Wall/Window Unit(s)
Structure and exterior
- Year built:1973
- Building area:801 sq. ft.
Utilities
- Water:Public
Finances and disclosures
- Price:$395,000
- Price per sq. ft.:$493.13
New listings near 375 Camelback Rd #23
- New
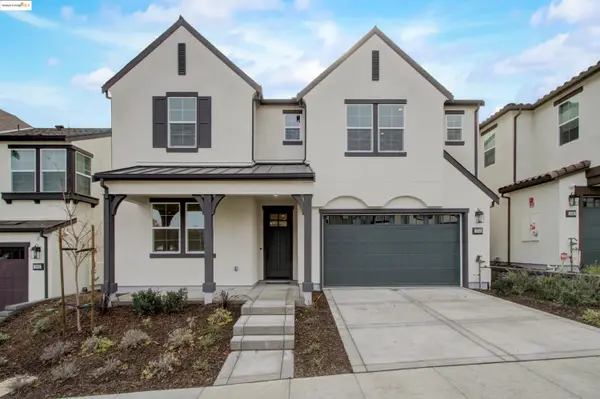 $1,738,000Active4 beds 3 baths2,901 sq. ft.
$1,738,000Active4 beds 3 baths2,901 sq. ft.104 Laurel Oak Dr, Pleasant Hill, CA 94523
MLS# 41117476Listed by: LOANS REALTY ELITE CORPORATION - New
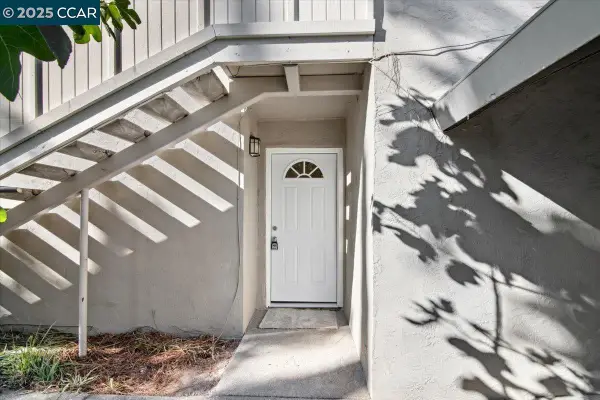 $399,990Active2 beds 1 baths802 sq. ft.
$399,990Active2 beds 1 baths802 sq. ft.2422 Pleasant Hill Rd #6, Pleasant Hill, CA 94523
MLS# 41117978Listed by: WINDERMERE DIABLO REALTY - New
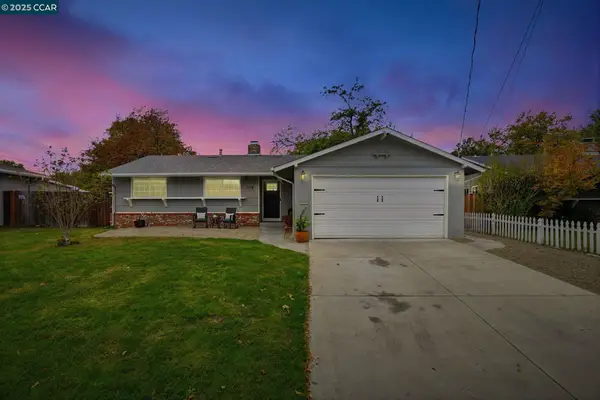 $899,000Active3 beds 2 baths1,524 sq. ft.
$899,000Active3 beds 2 baths1,524 sq. ft.778 Ruth Dr, Pleasant Hill, CA 94523
MLS# 41117556Listed by: RE/MAX ACCORD - New
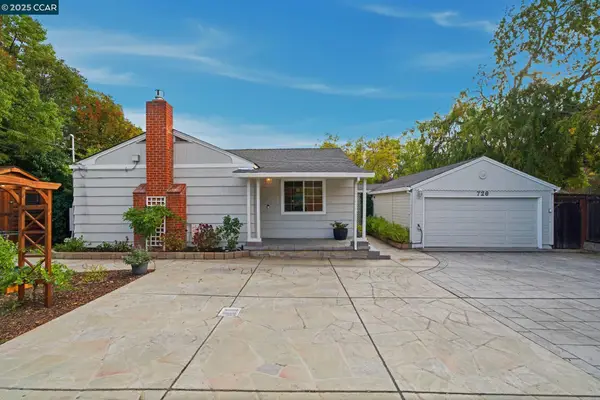 $799,900Active2 beds 2 baths1,276 sq. ft.
$799,900Active2 beds 2 baths1,276 sq. ft.726 Grayson Rd, Pleasant Hill, CA 94523
MLS# 41117843Listed by: COLDWELL BANKER - New
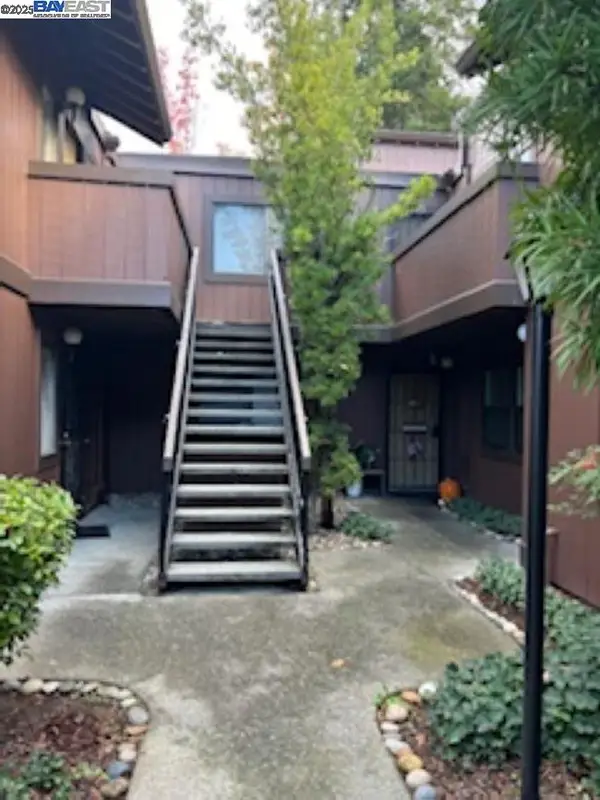 $320,000Active1 beds 1 baths537 sq. ft.
$320,000Active1 beds 1 baths537 sq. ft.884 Camelback Pl, Pleasant Hill, CA 94523
MLS# 41117801Listed by: USA REALTY & LOANS 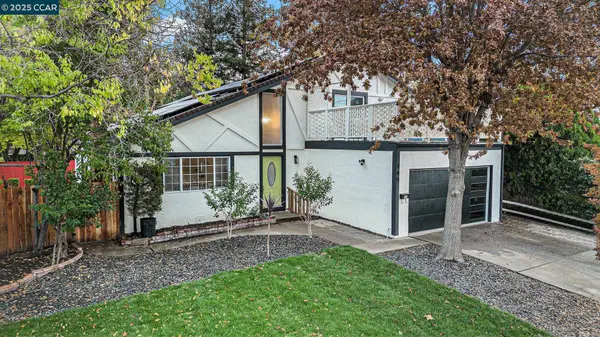 $949,000Pending4 beds 2 baths1,649 sq. ft.
$949,000Pending4 beds 2 baths1,649 sq. ft.449 Bifrost Ave, Pleasant Hill, CA 94523
MLS# 41117720Listed by: BLOOM REAL ESTATE GROUP- New
 $575,000Active2 beds 1 baths1,062 sq. ft.
$575,000Active2 beds 1 baths1,062 sq. ft.1043 Esther Dr, Pleasant Hill, CA 94523
MLS# 41116792Listed by: KELLER WILLIAMS REALTY 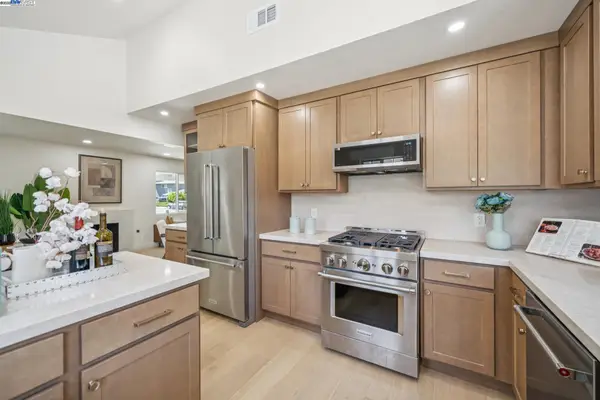 $799,000Pending4 beds 2 baths1,417 sq. ft.
$799,000Pending4 beds 2 baths1,417 sq. ft.1601 Ruth Dr, Pleasant Hill, CA 94523
MLS# 41117304Listed by: ARCUS HOMES $599,000Pending2 beds 3 baths1,472 sq. ft.
$599,000Pending2 beds 3 baths1,472 sq. ft.9 Janin Pl, Pleasant Hill, CA 94523
MLS# 41117284Listed by: CHRISTIE'S INTL RE SERENO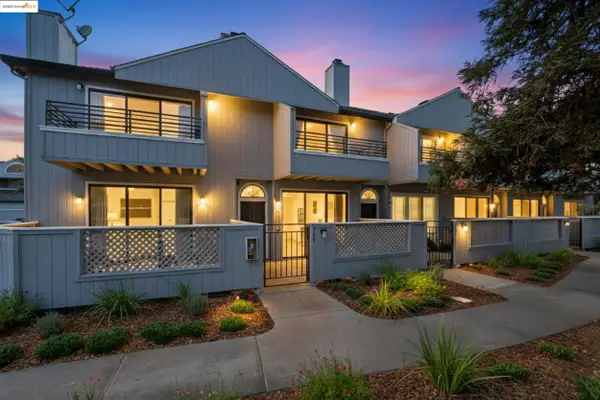 $599,000Active2 beds 3 baths1,121 sq. ft.
$599,000Active2 beds 3 baths1,121 sq. ft.309 Rock Creek Way, Pleasant Hill, CA 94523
MLS# 41114892Listed by: TWIN OAKS REAL ESTATE INC.
