606 Old Vine Ct, Pleasant Hill, CA 94523
Local realty services provided by:Better Homes and Gardens Real Estate Royal & Associates
606 Old Vine Ct,Pleasant Hill, CA 94523
$1,595,000
- 5 Beds
- 3 Baths
- 2,584 sq. ft.
- Single family
- Pending
Listed by:peter sabine
Office:dudum real estate group
MLS#:41109423
Source:CAMAXMLS
Price summary
- Price:$1,595,000
- Price per sq. ft.:$617.26
About this home
Welcome to Vineyard View. Nestled at the end of a peaceful cul-de-sac in one of Pleasant Hill’s most sought-after neighborhoods, this single-level home offers a rare blend of comfort, elegance, and panoramic Diablo Valley views. Step inside and feel the warmth of a bright, open-concept layout with vaulted ceilings and sun-drenched windows. Whether you're entertaining guests or enjoying a quiet evening, the spacious living and dining areas provide the perfect setting for life’s moments, big and small. The heart of the home is the expansive great room, anchored by a cozy fireplace and seamlessly connected to the kitchen and breakfast nook—ideal for casual mornings or lively holiday gatherings. Retreat to the serene primary suite featuring a fireplace, a spa-like bathroom with a soaking tub, separate shower, and a generous walk-in closet. There is an attached in-law suite featuring a full kitchen, living room, bedroom and bathroom. Step outside and enjoy the lawn and patio—perfect for outdoor dining or simply soaking in the views. Nature lovers and active lifestyles will appreciate the nearby Canal Trail, offering easy access to top-rated K-12 schools and Diablo Valley College.
Contact an agent
Home facts
- Year built:1997
- Listing ID #:41109423
- Added:6 day(s) ago
- Updated:September 08, 2025 at 07:11 AM
Rooms and interior
- Bedrooms:5
- Total bathrooms:3
- Full bathrooms:3
- Living area:2,584 sq. ft.
Heating and cooling
- Cooling:Central Air, Room Air
- Heating:Forced Air, Natural Gas
Structure and exterior
- Roof:Tile
- Year built:1997
- Building area:2,584 sq. ft.
- Lot area:0.23 Acres
Utilities
- Water:Private District(Irrigat), Public
Finances and disclosures
- Price:$1,595,000
- Price per sq. ft.:$617.26
New listings near 606 Old Vine Ct
- New
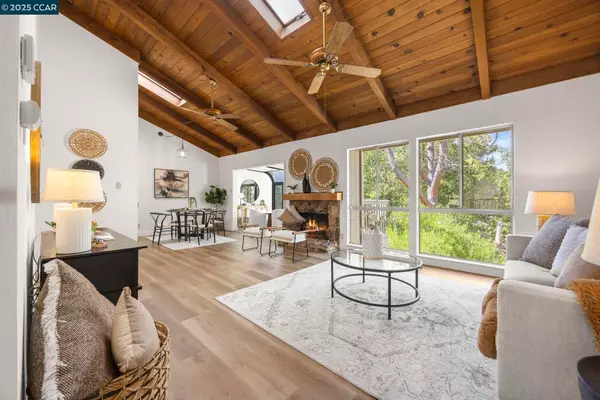 $580,000Active2 beds 3 baths1,375 sq. ft.
$580,000Active2 beds 3 baths1,375 sq. ft.505 Ridgeview Ct, Pleasant Hill, CA 94523
MLS# 41110550Listed by: KELLER WILLIAMS REALTY - New
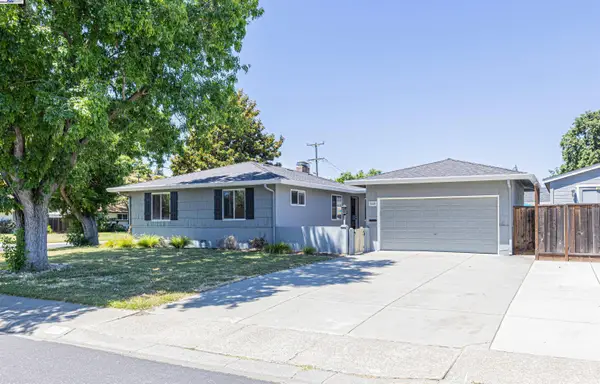 $878,000Active3 beds 2 baths1,188 sq. ft.
$878,000Active3 beds 2 baths1,188 sq. ft.44 Duke Way, Pleasant Hill, CA 94523
MLS# 41110413Listed by: ALLIANCE BAY REALTY - New
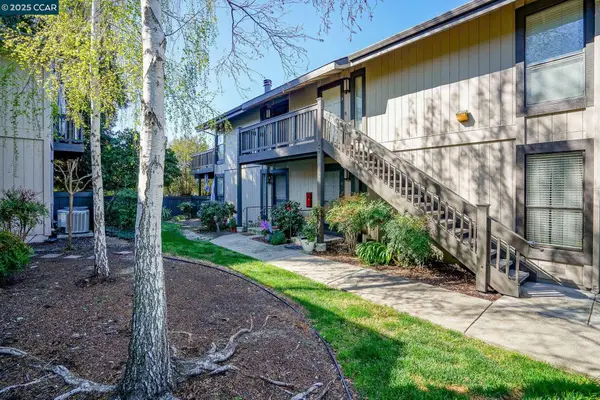 $445,000Active2 beds 2 baths875 sq. ft.
$445,000Active2 beds 2 baths875 sq. ft.2340 Pleasant Hill Rd #1, Pleasant Hill, CA 94523
MLS# 41110334Listed by: BETTER HOMES REALTY - New
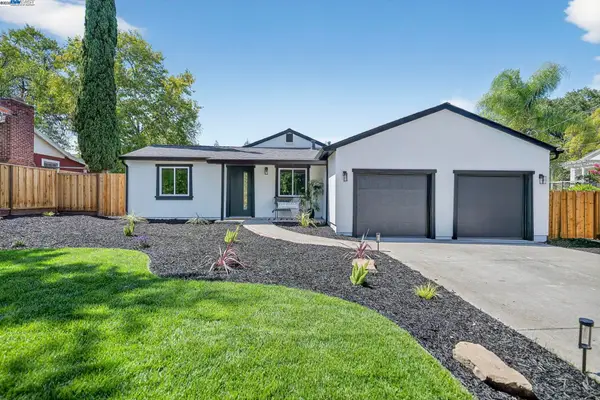 $1,099,000Active3 beds 2 baths1,202 sq. ft.
$1,099,000Active3 beds 2 baths1,202 sq. ft.191 Cortsen Rd, Pleasant Hill, CA 94523
MLS# 41109647Listed by: KELLER WILLIAMS TRI-VALLEY - New
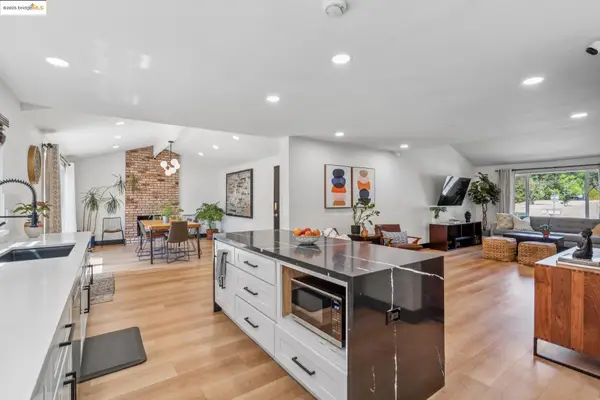 $1,295,000Active4 beds 2 baths1,805 sq. ft.
$1,295,000Active4 beds 2 baths1,805 sq. ft.3093 Diablo View Rd, Pleasant Hill, CA 94523
MLS# 41109727Listed by: COMPASS - New
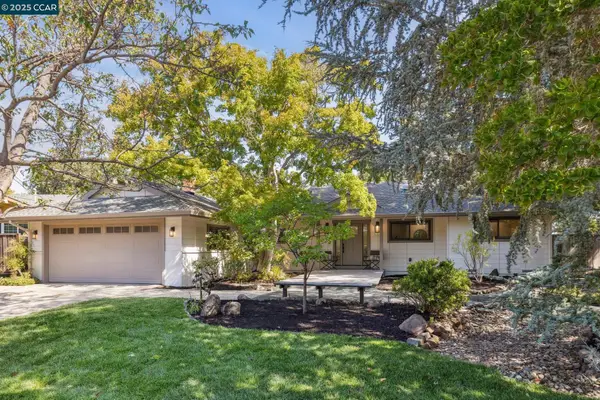 $1,349,000Active4 beds 2 baths1,760 sq. ft.
$1,349,000Active4 beds 2 baths1,760 sq. ft.778 Hamilton Dr, Pleasant Hill, CA 94523
MLS# 41109410Listed by: DUDUM REAL ESTATE GROUP - New
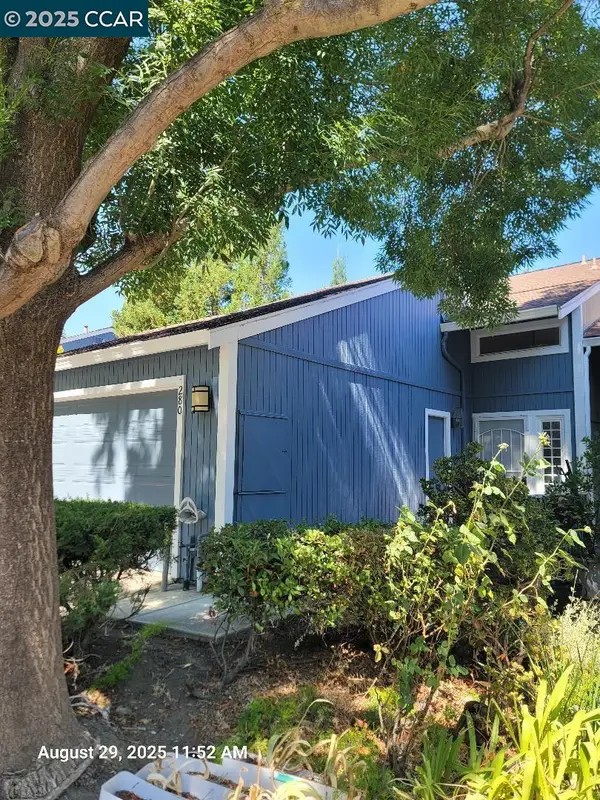 $679,000Active4 beds 3 baths1,742 sq. ft.
$679,000Active4 beds 3 baths1,742 sq. ft.280 Scottsdale Rd, Pleasant Hill, CA 94523
MLS# 41108946Listed by: EPM REAL ESTATE - New
 $679,000Active4 beds 3 baths1,742 sq. ft.
$679,000Active4 beds 3 baths1,742 sq. ft.280 Scottsdale Rd, Pleasant Hill, CA 94523
MLS# 41108946Listed by: EPM REAL ESTATE - New
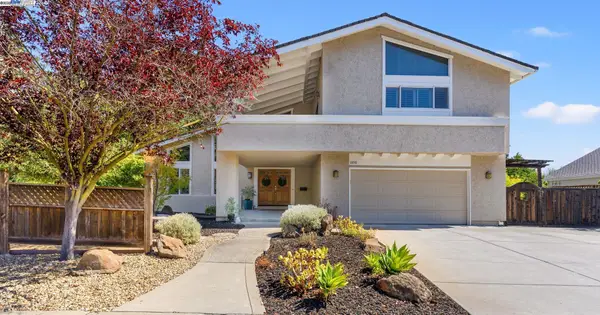 $1,198,000Active4 beds 3 baths2,377 sq. ft.
$1,198,000Active4 beds 3 baths2,377 sq. ft.1890 Morello Ave, Pleasant Hill, CA 94523
MLS# 41109757Listed by: FLAT RATE REALTY
