778 Hamilton Dr, Pleasant Hill, CA 94523
Local realty services provided by:Better Homes and Gardens Real Estate Royal & Associates
778 Hamilton Dr,Pleasant Hill, CA 94523
$1,349,000
- 4 Beds
- 2 Baths
- 1,760 sq. ft.
- Single family
- Active
Listed by:peter sabine
Office:dudum real estate group
MLS#:41109410
Source:CAMAXMLS
Price summary
- Price:$1,349,000
- Price per sq. ft.:$766.48
About this home
Open house Sat Sept 6 / Sun Sept 7 - 1pm to 4pm. Welcome to Your Forever Home in the Heart of Pleasant Hill...tucked into the quiet charm of Hillsdale’s most desirable neighborhood, this beautifully renovated single-story home offers the perfect balance of comfort, style, and space — all on an expansive lot. Step inside and feel the difference. With engineered hardwood floors, generous skylights, and oversized windows, natural light pours through every corner, creating a bright and welcoming atmosphere. The open layout flows effortlessly into the heart of the home, while views of the lush, park-like backyard invite you to slow down and enjoy the outdoors. Out back, the possibilities are wide open — whether you’re dreaming of an ADU, a pool, a sport court, or simply more space to gather and play. The patio is ready for warm-weather barbecues, al fresco dinners, or morning coffee in the sun. Kids will have room to run and explore. Located minutes from daycare centers, parks, the canal trail, and local dining and shopping, this home is as convenient as it is charming. Award-winning Pleasant Hill Elementary and the top-rated Sequoia Schools are just a few blocks away, while nearby Dinosaur Hill Park offers stunning Diablo Valley views and scenic hiking trails.
Contact an agent
Home facts
- Year built:1961
- Listing ID #:41109410
- Added:5 day(s) ago
- Updated:September 08, 2025 at 01:40 PM
Rooms and interior
- Bedrooms:4
- Total bathrooms:2
- Full bathrooms:2
- Living area:1,760 sq. ft.
Heating and cooling
- Cooling:Central Air
- Heating:Forced Air, Natural Gas
Structure and exterior
- Roof:Composition Shingles
- Year built:1961
- Building area:1,760 sq. ft.
- Lot area:0.41 Acres
Utilities
- Water:Public
Finances and disclosures
- Price:$1,349,000
- Price per sq. ft.:$766.48
New listings near 778 Hamilton Dr
- New
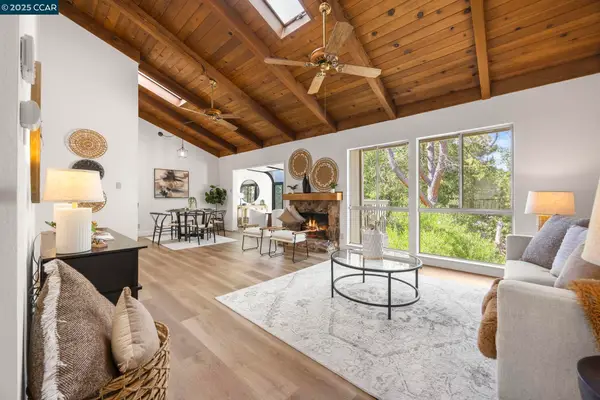 $580,000Active2 beds 3 baths1,375 sq. ft.
$580,000Active2 beds 3 baths1,375 sq. ft.505 Ridgeview Ct, Pleasant Hill, CA 94523
MLS# 41110550Listed by: KELLER WILLIAMS REALTY - New
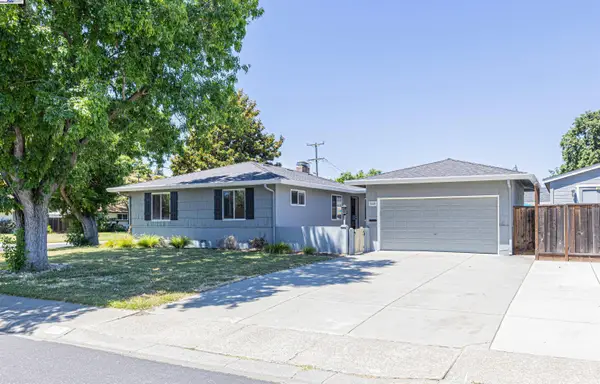 $878,000Active3 beds 2 baths1,188 sq. ft.
$878,000Active3 beds 2 baths1,188 sq. ft.44 Duke Way, Pleasant Hill, CA 94523
MLS# 41110413Listed by: ALLIANCE BAY REALTY - New
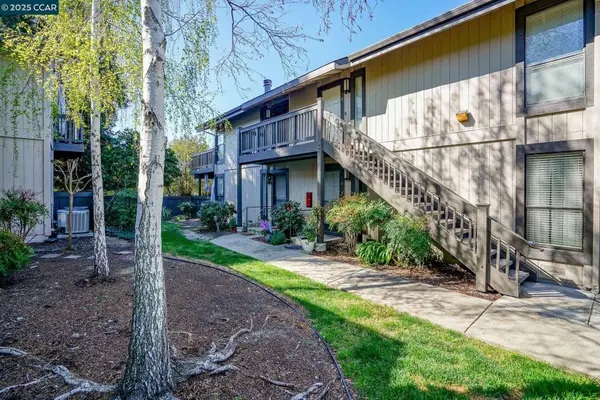 $445,000Active2 beds 2 baths875 sq. ft.
$445,000Active2 beds 2 baths875 sq. ft.2340 Pleasant Hill Rd #1, Pleasant Hill, CA 94523
MLS# 41110334Listed by: BETTER HOMES REALTY - New
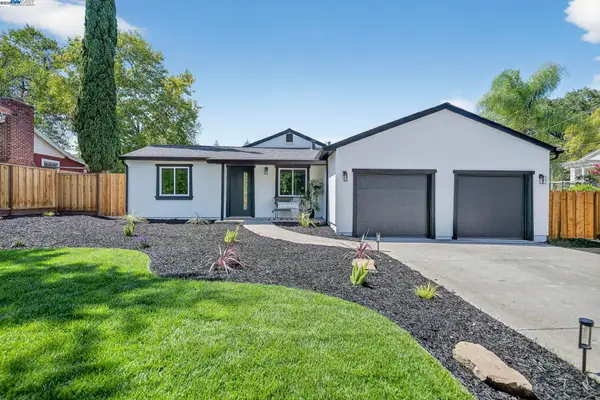 $1,099,000Active3 beds 2 baths1,202 sq. ft.
$1,099,000Active3 beds 2 baths1,202 sq. ft.191 Cortsen Rd, Pleasant Hill, CA 94523
MLS# 41109647Listed by: KELLER WILLIAMS TRI-VALLEY - New
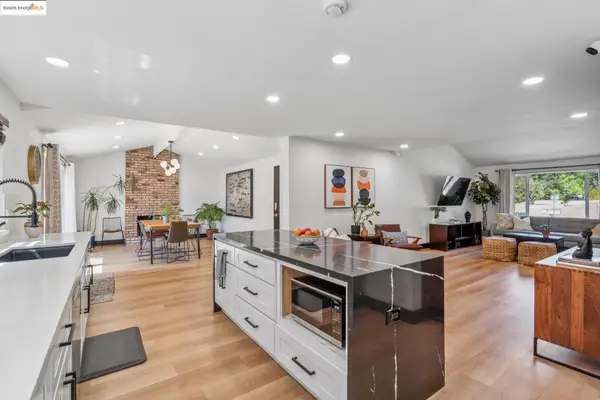 $1,295,000Active4 beds 2 baths1,805 sq. ft.
$1,295,000Active4 beds 2 baths1,805 sq. ft.3093 Diablo View Rd, Pleasant Hill, CA 94523
MLS# 41109727Listed by: COMPASS 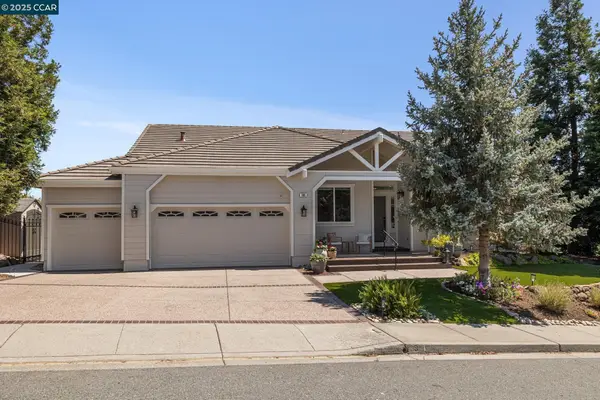 $1,595,000Pending5 beds 3 baths2,584 sq. ft.
$1,595,000Pending5 beds 3 baths2,584 sq. ft.606 Old Vine Ct, Pleasant Hill, CA 94523
MLS# 41109423Listed by: DUDUM REAL ESTATE GROUP- New
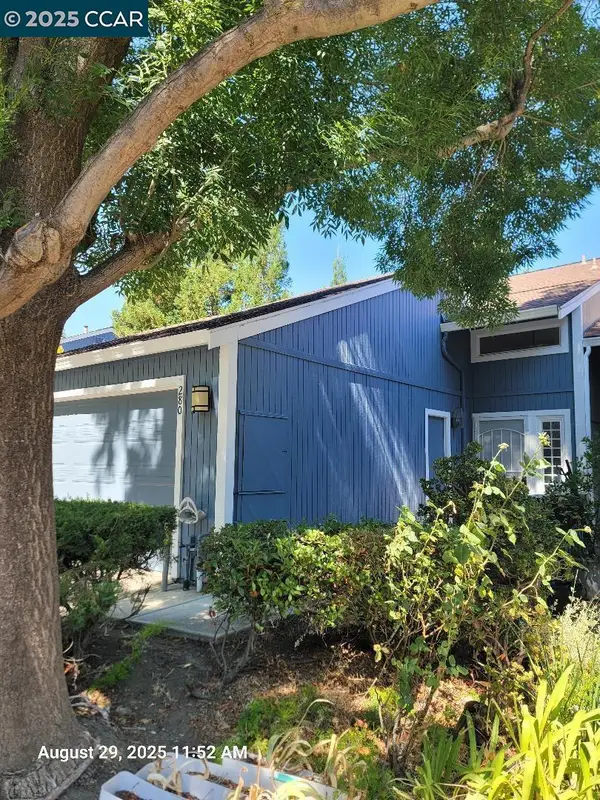 $679,000Active4 beds 3 baths1,742 sq. ft.
$679,000Active4 beds 3 baths1,742 sq. ft.280 Scottsdale Rd, Pleasant Hill, CA 94523
MLS# 41108946Listed by: EPM REAL ESTATE - New
 $679,000Active4 beds 3 baths1,742 sq. ft.
$679,000Active4 beds 3 baths1,742 sq. ft.280 Scottsdale Rd, Pleasant Hill, CA 94523
MLS# 41108946Listed by: EPM REAL ESTATE - New
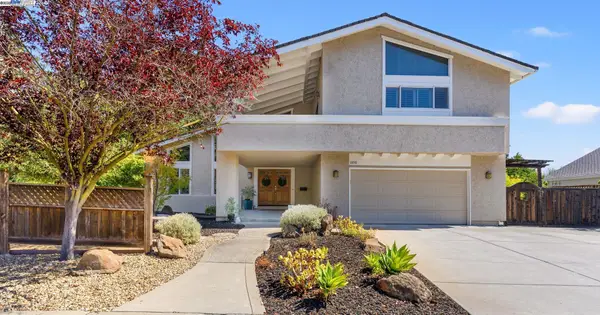 $1,198,000Active4 beds 3 baths2,377 sq. ft.
$1,198,000Active4 beds 3 baths2,377 sq. ft.1890 Morello Ave, Pleasant Hill, CA 94523
MLS# 41109757Listed by: FLAT RATE REALTY
