1525 Whispering Oaks Way, Pleasanton, CA 94566
Local realty services provided by:Better Homes and Gardens Real Estate Haven Properties
1525 Whispering Oaks Way,Pleasanton, CA 94566
$2,149,000
- 4 Beds
- 4 Baths
- 3,668 sq. ft.
- Single family
- Pending
Listed by:angelica arrospide
Office:realty one group future
MLS#:41106753
Source:CRMLS
Price summary
- Price:$2,149,000
- Price per sq. ft.:$585.88
- Monthly HOA dues:$110
About this home
Beautifully Refreshed Home with Detached ADU in the Heart of South Pleasanton. This stunning home offers a freshly painted interior, versatile living spaces, and a private detached ADU, perfect for guests, extended family, or rental income. The inviting floor plan includes a formal dining area, spacious family room, living room, and a well-equipped kitchen with stainless steel appliances, ample cabinetry, and generous counter space. Upstairs, a cozy loft provides the perfect home office or relaxation spot, while the primary suite features a private sitting area, spa-like bath, and expansive walk-in closet. The detached ADU offers its own kitchen, living and dining area, large bedroom, and full bath. The low-maintenance backyard with a covered patio is ideal for entertaining, and a 3-car garage adds convenience. Ideally located near award-winning schools, charming downtown Pleasanton, BART, and beautiful parks and trails.
Contact an agent
Home facts
- Year built:2002
- Listing ID #:41106753
- Added:96 day(s) ago
- Updated:September 26, 2025 at 07:31 AM
Rooms and interior
- Bedrooms:4
- Total bathrooms:4
- Full bathrooms:3
- Half bathrooms:1
- Living area:3,668 sq. ft.
Heating and cooling
- Cooling:Central Air
Structure and exterior
- Roof:Tile
- Year built:2002
- Building area:3,668 sq. ft.
- Lot area:0.11 Acres
Utilities
- Sewer:Public Sewer
Finances and disclosures
- Price:$2,149,000
- Price per sq. ft.:$585.88
New listings near 1525 Whispering Oaks Way
- Open Sat, 1 to 4pmNew
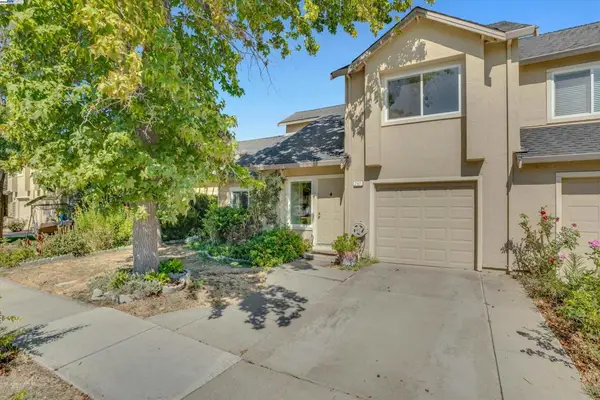 $850,000Active3 beds 3 baths1,490 sq. ft.
$850,000Active3 beds 3 baths1,490 sq. ft.2147 Rheem Dr, Pleasanton, CA 94588
MLS# 41112758Listed by: KELLER WILLIAMS TRI-VALLEY - Open Sat, 1 to 4pmNew
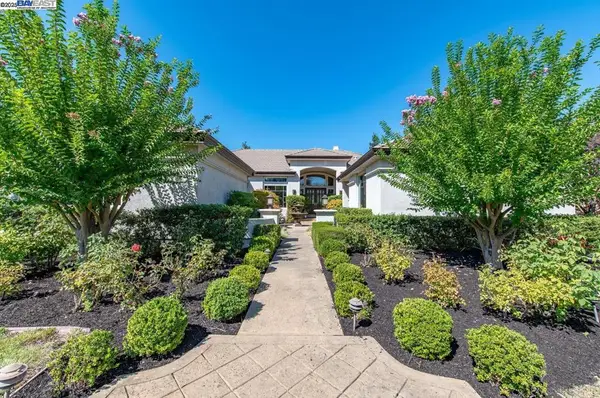 $3,695,000Active5 beds 4 baths4,027 sq. ft.
$3,695,000Active5 beds 4 baths4,027 sq. ft.641 Varese Ct, Pleasanton, CA 94566
MLS# 41110788Listed by: KELLER WILLIAMS TRI-VALLEY - New
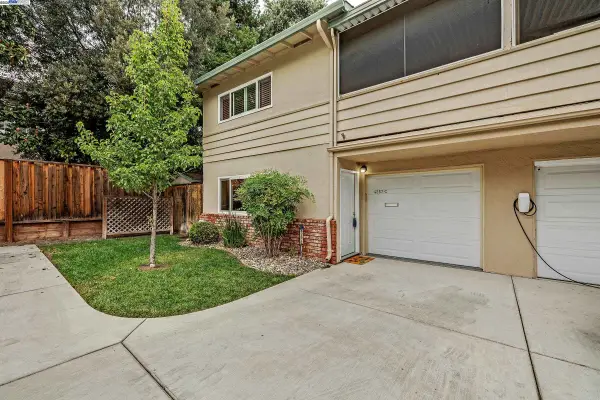 $639,950Active2 beds 2 baths936 sq. ft.
$639,950Active2 beds 2 baths936 sq. ft.4267 Pleasanton Ave #c #C, Pleasanton, CA 94566
MLS# 41112714Listed by: LEGACY REAL ESTATE & ASSOC. - Open Sat, 1 to 4pmNew
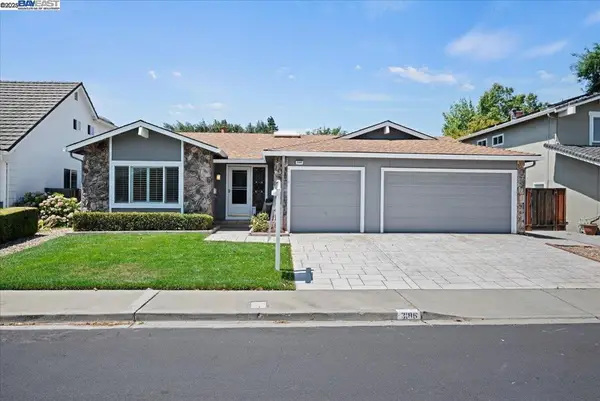 $1,599,888Active4 beds 2 baths1,956 sq. ft.
$1,599,888Active4 beds 2 baths1,956 sq. ft.3186 Berkshire Ct, Pleasanton, CA 94588
MLS# 41112608Listed by: PARK46 REAL ESTATE - New
 $1,150,000Active2 beds 2 baths1,447 sq. ft.
$1,150,000Active2 beds 2 baths1,447 sq. ft.5988 Corte Cerritos, Pleasanton, CA 94566
MLS# 41112303Listed by: COLDWELL BANKER REALTY - Open Sat, 1 to 4pmNew
 $1,698,000Active5 beds 3 baths2,242 sq. ft.
$1,698,000Active5 beds 3 baths2,242 sq. ft.7606 Desertwood Ln, Pleasanton, CA 94588
MLS# 41112575Listed by: RE/MAX ACCORD - Open Sat, 1:15 to 4pmNew
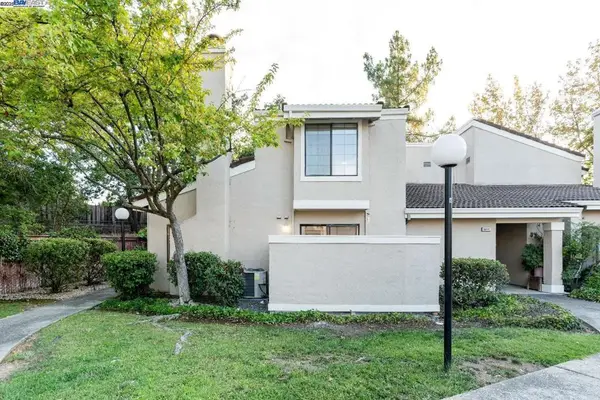 $718,888Active2 beds 2 baths1,198 sq. ft.
$718,888Active2 beds 2 baths1,198 sq. ft.601 Palomino Dr #C, Pleasanton, CA 94566
MLS# 41112453Listed by: PACIFIC REALTY PARTNERS - Open Sat, 1 to 4pmNew
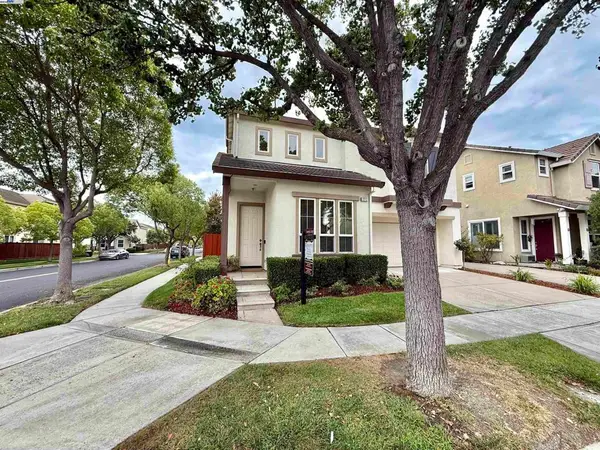 $1,649,000Active4 beds 3 baths2,014 sq. ft.
$1,649,000Active4 beds 3 baths2,014 sq. ft.2712 Chocolate St, Pleasanton, CA 94588
MLS# 41111761Listed by: RINETTI & CO., REALTORS  $55,000Pending2 beds 2 baths880 sq. ft.
$55,000Pending2 beds 2 baths880 sq. ft.3231 Vineyard Avenue #126, Pleasanton, CA 94566
MLS# 41112340Listed by: COMPASS $55,000Pending2 beds 2 baths
$55,000Pending2 beds 2 baths3231 Vineyard Avenue, Pleasanton, CA 94566
MLS# 41112340Listed by: COMPASS
