2050 Cotterell Ct, Pleasanton, CA 94566
Local realty services provided by:Better Homes and Gardens Real Estate Royal & Associates
2050 Cotterell Ct,Pleasanton, CA 94566
$1,928,000
- 4 Beds
- 3 Baths
- 2,490 sq. ft.
- Single family
- Active
Listed by:sue flashberger
Office:compass
MLS#:41112020
Source:CA_BRIDGEMLS
Price summary
- Price:$1,928,000
- Price per sq. ft.:$774.3
About this home
Beautiful wide plank engineered wood floors welcome you into this single-level home, where soaring vaulted ceilings in the living and family rooms create a bright, inviting atmosphere. The family room frames sparkling pool views, seamlessly connecting indoor and outdoor living. At the heart of the home, the expansive kitchen impresses with a large center island, dining area, built-in stainless refrigerator, and commercial-grade Dacor 6-burner gas stove and ovens. The primary suite is a private retreat, with a sliding door to the backyard and a thoughtfully designed walk-in closet. In the backyard, a 675 sq. ft. fully finished detached space with open-beamed ceilings and a full bathroom adds to the homes versatility—perfect as a guest house, private retreat, office, or add a kitchenette for a complete ADU. Together with the 1,815 sq. ft. main home, the total is 2,490 sq. ft. The layout provides flexible living to suit any lifestyle. Designed for entertaining, the backyard also includes a stacked stone-covered arbor with built-in fridge and burners, sparkling pool, and inviting spaces for gatherings large and small. Nestled on a quiet court, this home combines relaxed California living with a Pleasanton location—just steps from top-rated schools, parks, shopping, & Iron Horse Trail
Contact an agent
Home facts
- Year built:1975
- Listing ID #:41112020
- Added:1 day(s) ago
- Updated:September 19, 2025 at 02:40 AM
Rooms and interior
- Bedrooms:4
- Total bathrooms:3
- Full bathrooms:3
- Living area:2,490 sq. ft.
Heating and cooling
- Cooling:Ceiling Fan(s), Central Air
- Heating:Forced Air
Structure and exterior
- Roof:Shingle
- Year built:1975
- Building area:2,490 sq. ft.
- Lot area:0.26 Acres
Finances and disclosures
- Price:$1,928,000
- Price per sq. ft.:$774.3
New listings near 2050 Cotterell Ct
- New
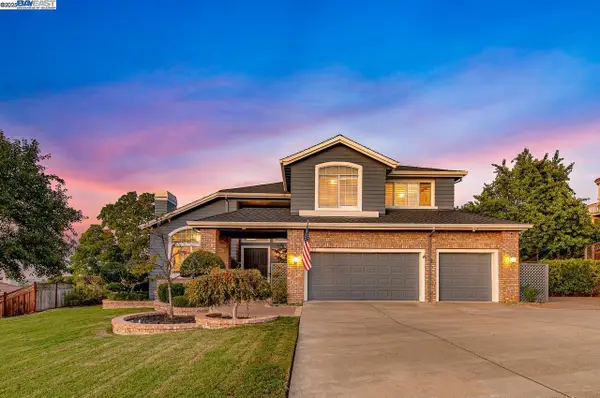 $3,198,000Active5 beds 5 baths3,418 sq. ft.
$3,198,000Active5 beds 5 baths3,418 sq. ft.4150 Remillard Ct, Pleasanton, CA 94566
MLS# 41111524Listed by: KELLER WILLIAMS TRI-VALLEY - New
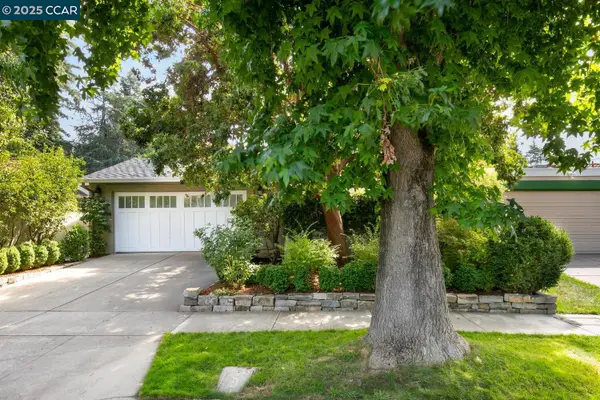 $1,225,000Active2 beds 2 baths1,209 sq. ft.
$1,225,000Active2 beds 2 baths1,209 sq. ft.5390 Black Ave, Pleasanton, CA 94566
MLS# 41111637Listed by: DUDUM REAL ESTATE GROUP - New
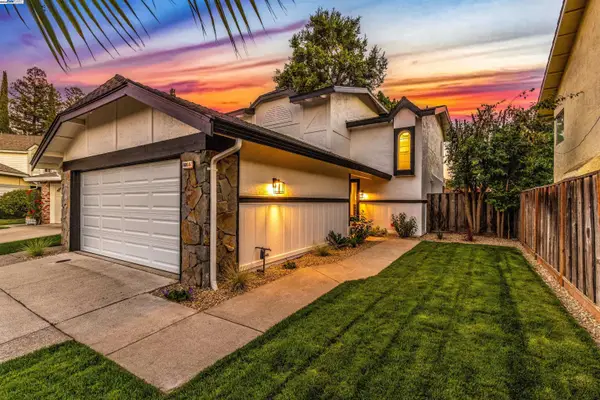 $1,099,000Active2 beds 2 baths1,241 sq. ft.
$1,099,000Active2 beds 2 baths1,241 sq. ft.6056 Corte Encinas, Pleasanton, CA 94566
MLS# 41111945Listed by: LUXICOR REAL ESTATE - New
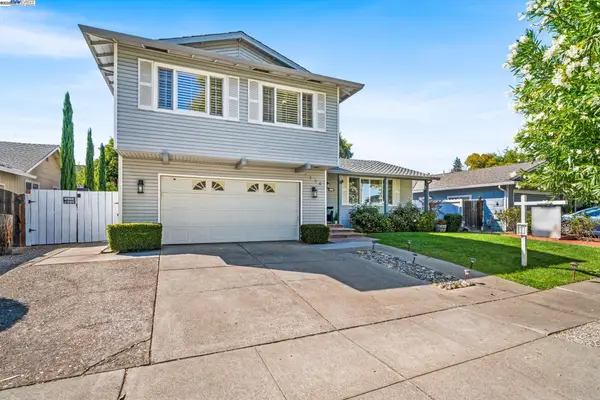 $1,698,000Active4 beds 3 baths1,948 sq. ft.
$1,698,000Active4 beds 3 baths1,948 sq. ft.4336 Muirwood Dr, Pleasanton, CA 94588
MLS# 41111930Listed by: KELLER WILLIAMS TRI-VALLEY - New
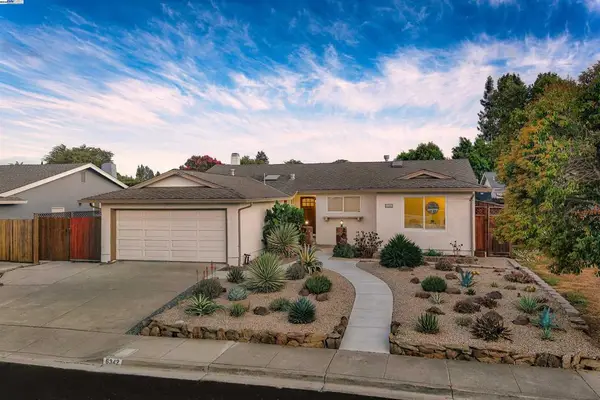 $1,448,000Active4 beds 2 baths1,603 sq. ft.
$1,448,000Active4 beds 2 baths1,603 sq. ft.6342 Alvord Way, Pleasanton, CA 94588
MLS# 41111813Listed by: COMPASS - New
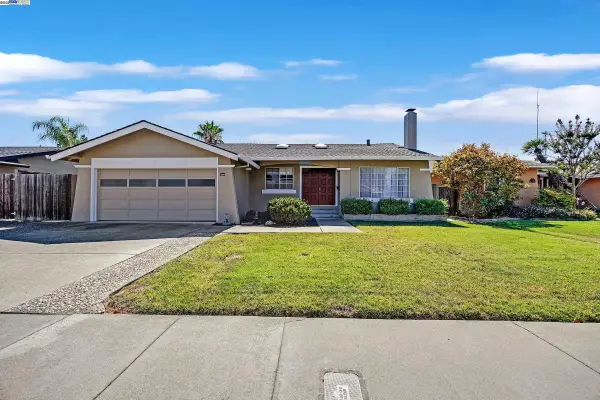 $1,400,000Active4 beds 2 baths2,169 sq. ft.
$1,400,000Active4 beds 2 baths2,169 sq. ft.6244 Robin Court, Pleasanton, CA 94588
MLS# 41111834Listed by: COLDWELL BANKER REALTY - Open Sat, 1 to 3pmNew
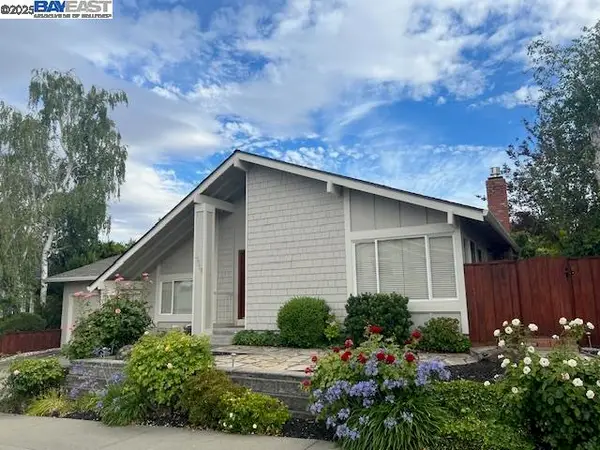 $1,720,000Active4 beds 2 baths2,004 sq. ft.
$1,720,000Active4 beds 2 baths2,004 sq. ft.7758 Forsythia Ct, PLEASANTON, CA 94588
MLS# 41111794Listed by: GOLDEN GATE SOTHEBY'S INT'L - New
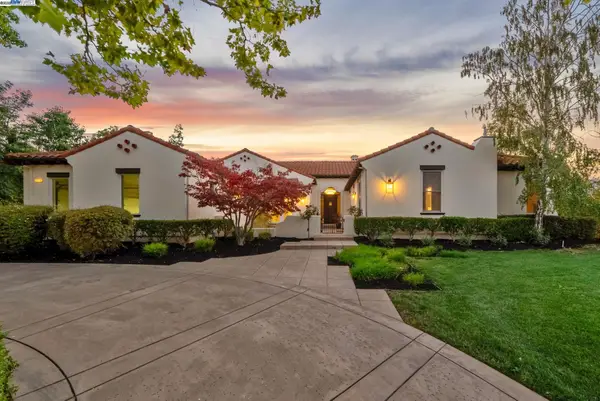 $3,688,000Active4 beds 4 baths4,000 sq. ft.
$3,688,000Active4 beds 4 baths4,000 sq. ft.3625 Pontina Ct, Pleasanton, CA 94566
MLS# 41111310Listed by: COMPASS - New
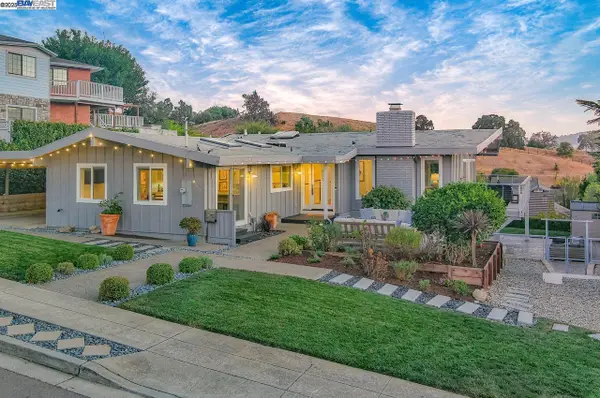 $2,250,000Active4 beds 4 baths2,886 sq. ft.
$2,250,000Active4 beds 4 baths2,886 sq. ft.825 Abbie St, Pleasanton, CA 94566
MLS# 41111771Listed by: COMPASS
