4150 Remillard Ct, Pleasanton, CA 94566
Local realty services provided by:Better Homes and Gardens Real Estate Reliance Partners
Listed by:liz venema
Office:keller williams tri-valley
MLS#:41111524
Source:CAMAXMLS
Price summary
- Price:$3,198,000
- Price per sq. ft.:$935.63
- Monthly HOA dues:$234
About this home
Welcome to Kottinger Ranch. This beautifully cared-for residence offers luxurious living with sweeping panoramic views of the surrounding hills. Step into an impressive foyer that opens to a formal living and dining area, featuring soaring ceilings, French doors, and an elegant fireplace. Freshly updated with all-new interior paint, this home also features a newer roof and HVAC system. Kitchen w/ stainless steel appliances, granite counters, center island and built-in seating—all overlooking stunning vistas of Mount Diablo. A main-level guest suite includes an en-suite bathroom. Upstairs, the expansive primary suite is a true retreat, complete with a fireplace, sitting area, balcony and a spa-inspired bathroom featuring a freestanding soaking tub, large stall shower and heated towel warmer. Bedrooms two and three share an updated Jack-n-Jill bath while the fourth bedroom accesses the hall bath. Step outside to a backyard oasis with an outdoor kitchen gazebo with quartz heater and built-in BBQ. Relax in the sparkling pool and spa then enjoy an outdoor shower! HOA amenities include a clubhouse, swimming pool, tennis courts, playground, and hiking trails. Top Pleasanton schools. OPEN HOUSE Fri 9/19 10-1, Sat/Sun 9/20 & 9/21 1-4p
Contact an agent
Home facts
- Year built:1993
- Listing ID #:41111524
- Added:1 day(s) ago
- Updated:September 18, 2025 at 11:55 PM
Rooms and interior
- Bedrooms:5
- Total bathrooms:5
- Full bathrooms:4
- Living area:3,418 sq. ft.
Heating and cooling
- Cooling:Ceiling Fan(s), Central Air
- Heating:Natural Gas, Zoned
Structure and exterior
- Roof:Composition Shingles
- Year built:1993
- Building area:3,418 sq. ft.
- Lot area:0.4 Acres
Utilities
- Water:Public
Finances and disclosures
- Price:$3,198,000
- Price per sq. ft.:$935.63
New listings near 4150 Remillard Ct
- New
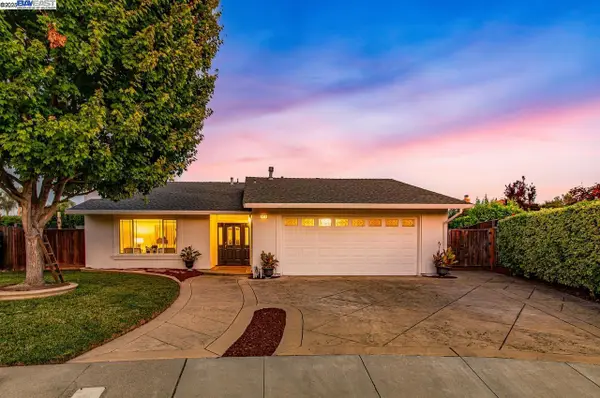 $1,928,000Active4 beds 3 baths2,490 sq. ft.
$1,928,000Active4 beds 3 baths2,490 sq. ft.2050 Cotterell Ct, Pleasanton, CA 94566
MLS# 41112020Listed by: COMPASS - New
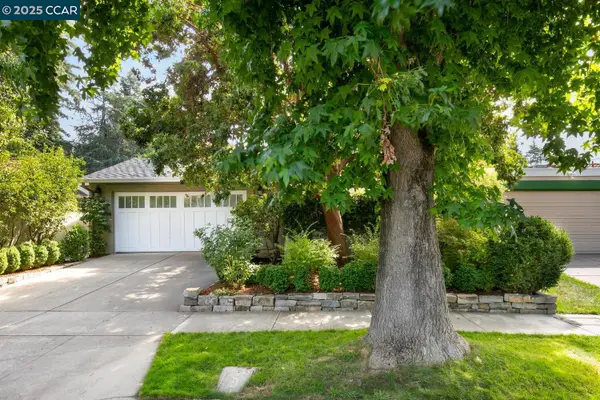 $1,225,000Active2 beds 2 baths1,209 sq. ft.
$1,225,000Active2 beds 2 baths1,209 sq. ft.5390 Black Ave, Pleasanton, CA 94566
MLS# 41111637Listed by: DUDUM REAL ESTATE GROUP - Open Fri, 10am to 1pmNew
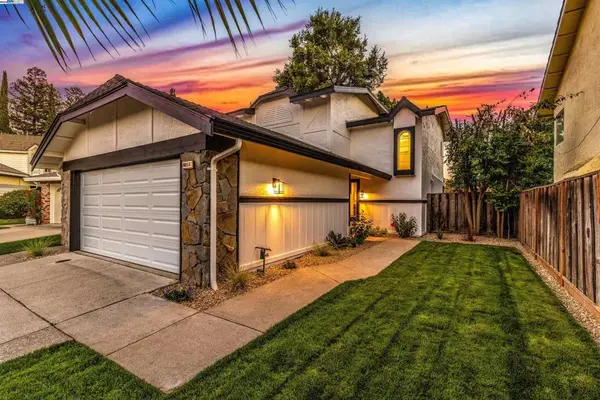 $1,099,000Active2 beds 2 baths1,241 sq. ft.
$1,099,000Active2 beds 2 baths1,241 sq. ft.6056 Corte Encinas, Pleasanton, CA 94566
MLS# 41111945Listed by: LUXICOR REAL ESTATE - New
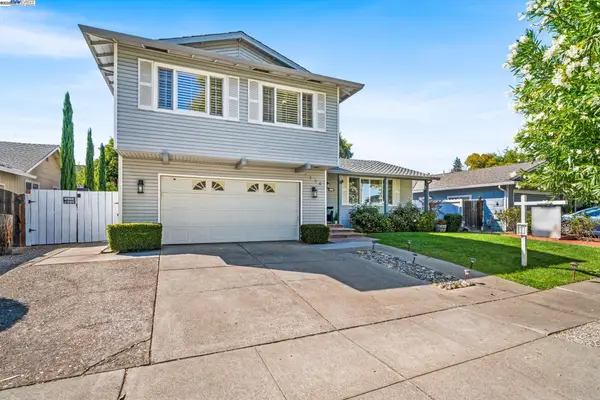 $1,698,000Active4 beds 3 baths1,948 sq. ft.
$1,698,000Active4 beds 3 baths1,948 sq. ft.4336 Muirwood Dr, Pleasanton, CA 94588
MLS# 41111930Listed by: KELLER WILLIAMS TRI-VALLEY - Open Fri, 10:30am to 12:30pmNew
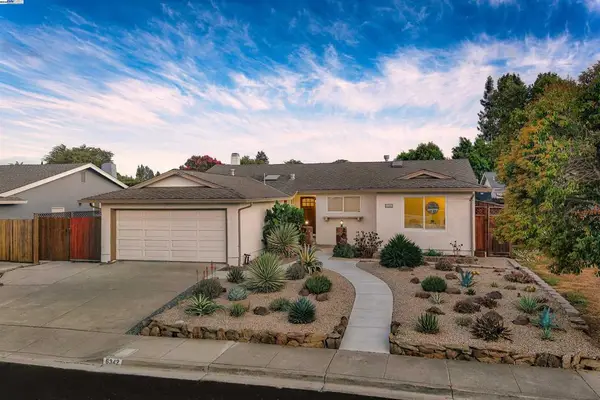 $1,448,000Active4 beds 2 baths1,603 sq. ft.
$1,448,000Active4 beds 2 baths1,603 sq. ft.6342 Alvord Way, Pleasanton, CA 94588
MLS# 41111813Listed by: COMPASS - New
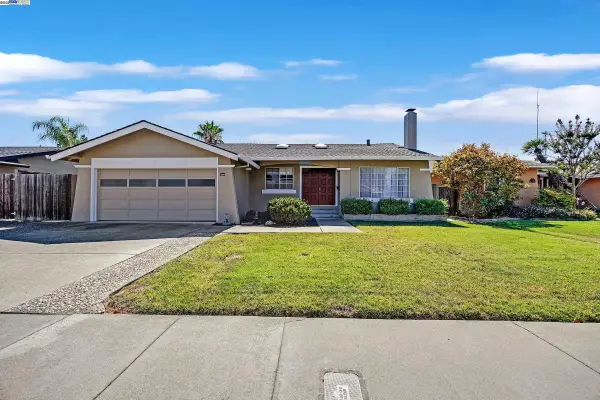 $1,400,000Active4 beds 2 baths2,169 sq. ft.
$1,400,000Active4 beds 2 baths2,169 sq. ft.6244 Robin Court, Pleasanton, CA 94588
MLS# 41111834Listed by: COLDWELL BANKER REALTY - Open Sat, 1 to 3pmNew
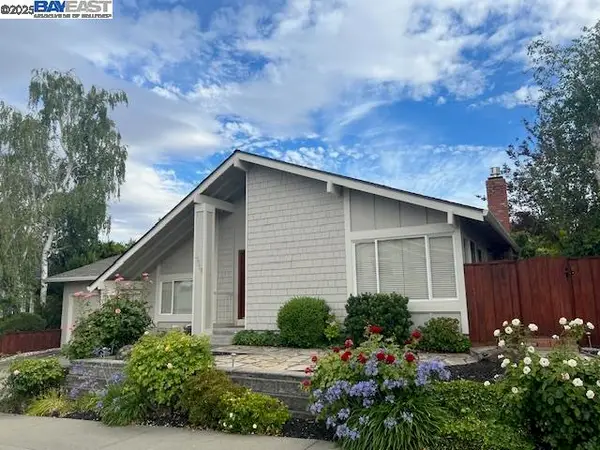 $1,720,000Active4 beds 2 baths2,004 sq. ft.
$1,720,000Active4 beds 2 baths2,004 sq. ft.7758 Forsythia Ct, PLEASANTON, CA 94588
MLS# 41111794Listed by: GOLDEN GATE SOTHEBY'S INT'L - New
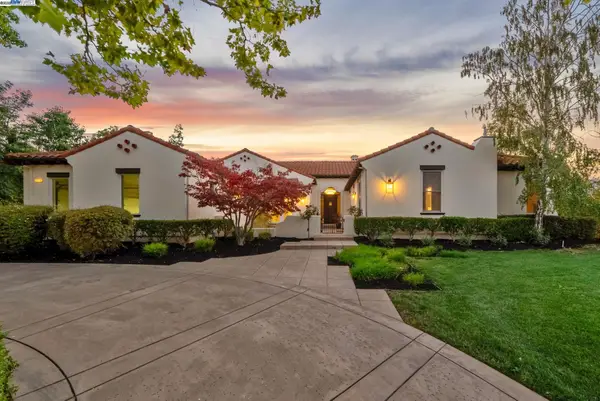 $3,688,000Active4 beds 4 baths4,000 sq. ft.
$3,688,000Active4 beds 4 baths4,000 sq. ft.3625 Pontina Ct, Pleasanton, CA 94566
MLS# 41111310Listed by: COMPASS - New
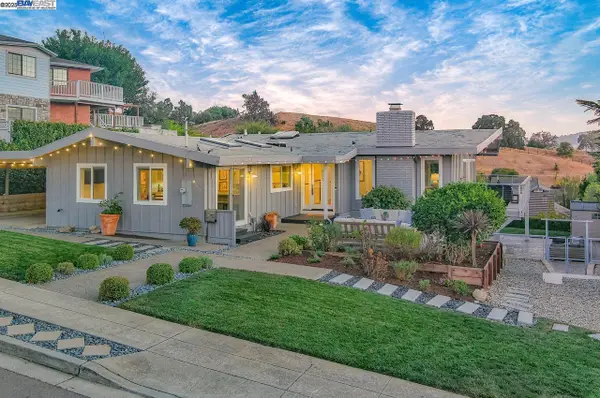 $2,250,000Active4 beds 4 baths2,886 sq. ft.
$2,250,000Active4 beds 4 baths2,886 sq. ft.825 Abbie St, Pleasanton, CA 94566
MLS# 41111771Listed by: COMPASS
