2321 Sandpiper Way, Pleasanton, CA 94566
Local realty services provided by:Better Homes and Gardens Real Estate Reliance Partners
Listed by:michelle fanto-chan
Office:coldwell banker
MLS#:41106644
Source:CAMAXMLS
Price summary
- Price:$2,148,000
- Price per sq. ft.:$846.34
About this home
Welcome to 2321 Sandpiper Way, a masterfully renovated residence nestled in the highly sought-after Birdland neighborhood of Pleasanton. This elegant six-bedroom, three-bathroom home has been reimagined with sophisticated design elements and premium upgrades throughout. Step inside to discover a light-filled interior with new wide-plank flooring, fresh designer paint inside and out, custom baseboards, and all-new lighting that highlights the home’s clean, modern aesthetic. The formal living and dining rooms offer refined spaces for entertaining, while the heart of the home—a fully remodeled kitchen—features quartz countertops and high-end appliances. The family room features a cozy fireplace and flows seamlessly to the beautifully landscaped backyard, where a spacious deck and mature trees create a serene outdoor retreat. A desirable downstairs bedroom and full bath provide comfort and flexibility for guests or multigenerational living. Upstairs, five additional bedrooms offer generous space, including a luxurious primary suite with spa-inspired finishes. Every bathroom has been completely remodeled with stylish tilework, contemporary countertops, and modern fixtures. Located just minutes from top-rated schools, parks, and downtown Pleasanton, this home is a 10!
Contact an agent
Home facts
- Year built:1966
- Listing ID #:41106644
- Added:61 day(s) ago
- Updated:September 24, 2025 at 01:26 PM
Rooms and interior
- Bedrooms:6
- Total bathrooms:3
- Full bathrooms:3
- Living area:2,538 sq. ft.
Heating and cooling
- Cooling:Central Air
- Heating:Zoned
Structure and exterior
- Roof:Composition Shingles
- Year built:1966
- Building area:2,538 sq. ft.
- Lot area:0.17 Acres
Utilities
- Water:Public
Finances and disclosures
- Price:$2,148,000
- Price per sq. ft.:$846.34
New listings near 2321 Sandpiper Way
- New
 $1,050,000Active4 beds 2 baths1,489 sq. ft.
$1,050,000Active4 beds 2 baths1,489 sq. ft.4645 Helpert Ct, Pleasanton, CA 94588
MLS# 41113238Listed by: EXP REALTY OF CALIFORNIA - New
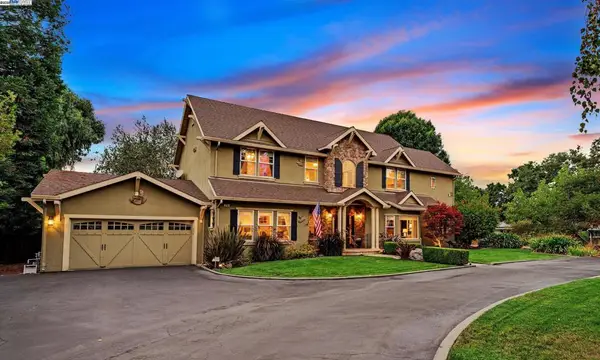 $3,398,000Active5 beds 4 baths4,290 sq. ft.
$3,398,000Active5 beds 4 baths4,290 sq. ft.6745 Alisal Street, Pleasanton, CA 94566
MLS# 41112906Listed by: ELATION REAL ESTATE 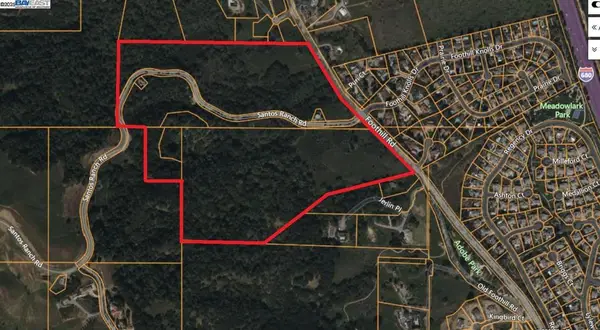 $2,400,000Pending41.99 Acres
$2,400,000Pending41.99 Acres3984 Foothill Rd, Pleasanton, CA 94588
MLS# 41112898Listed by: REAL ESTATE EBROKER INC- New
 $649,000Active3 beds 2 baths1,257 sq. ft.
$649,000Active3 beds 2 baths1,257 sq. ft.7875 Canyon Meadow Cir #G, Pleasanton, CA 94588
MLS# 41112397Listed by: COLDWELL BANKER - New
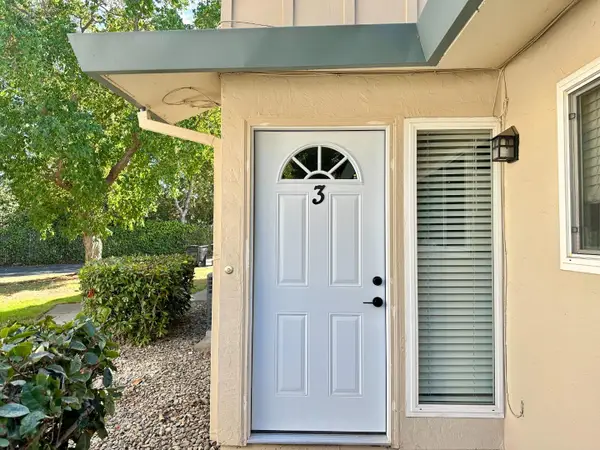 $549,888Active2 beds 1 baths903 sq. ft.
$549,888Active2 beds 1 baths903 sq. ft.2122 Arroyo Court #3, Pleasanton, CA 94588
MLS# ML82022985Listed by: FIRST METRO INVESTMENTS - New
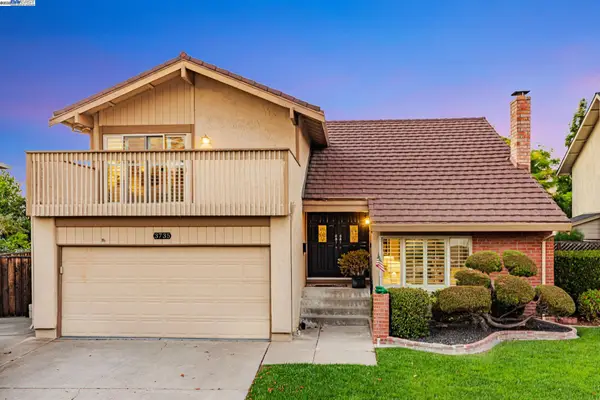 $1,488,000Active4 beds 3 baths1,989 sq. ft.
$1,488,000Active4 beds 3 baths1,989 sq. ft.3735 Oak Brook Ct, Pleasanton, CA 94588
MLS# 41107980Listed by: COLDWELL BANKER REALTY - New
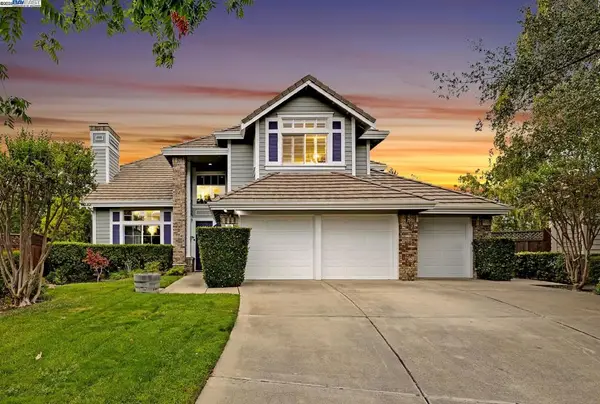 $2,498,000Active4 beds 3 baths2,806 sq. ft.
$2,498,000Active4 beds 3 baths2,806 sq. ft.488 Montori Ct, Pleasanton, CA 94566
MLS# 41112879Listed by: ELATION REAL ESTATE - New
 $850,000Active3 beds 3 baths1,490 sq. ft.
$850,000Active3 beds 3 baths1,490 sq. ft.2147 Rheem Dr, PLEASANTON, CA 94588
MLS# 41112758Listed by: KELLER WILLIAMS TRI-VALLEY - New
 $3,695,000Active5 beds 4 baths4,027 sq. ft.
$3,695,000Active5 beds 4 baths4,027 sq. ft.641 Varese Ct, PLEASANTON, CA 94566
MLS# 41110788Listed by: KELLER WILLIAMS TRI-VALLEY - New
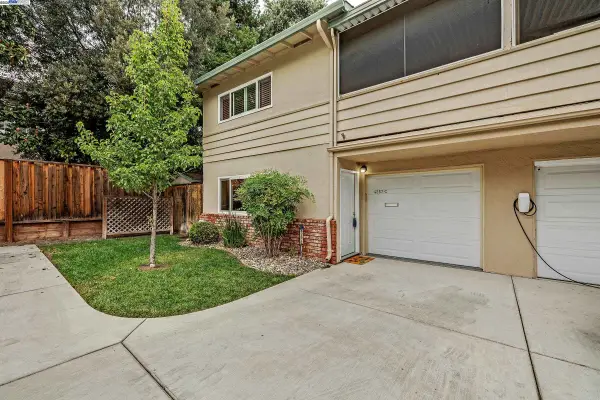 $639,950Active2 beds 2 baths936 sq. ft.
$639,950Active2 beds 2 baths936 sq. ft.4267 Pleasanton Ave #c #C, Pleasanton, CA 94566
MLS# 41112714Listed by: LEGACY REAL ESTATE & ASSOC.
