4531 Harper Ct, Pleasanton, CA 94588
Local realty services provided by:Better Homes and Gardens Real Estate Royal & Associates
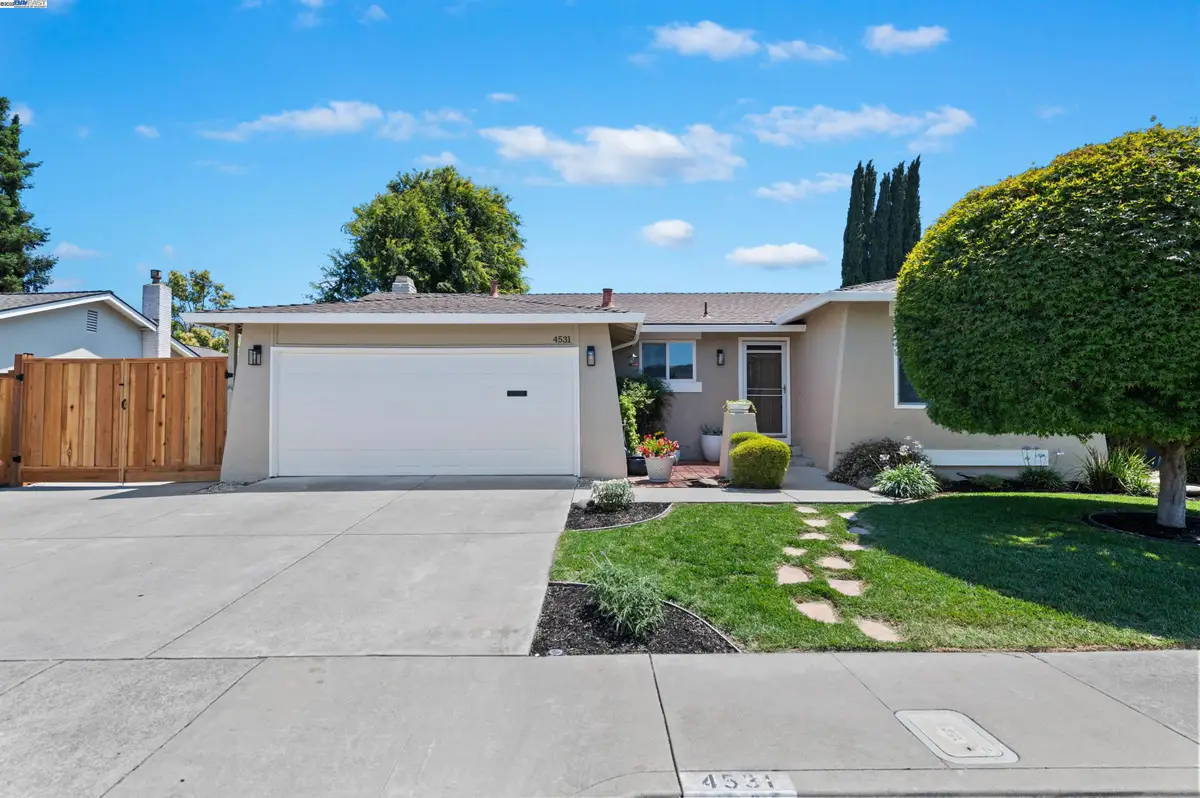
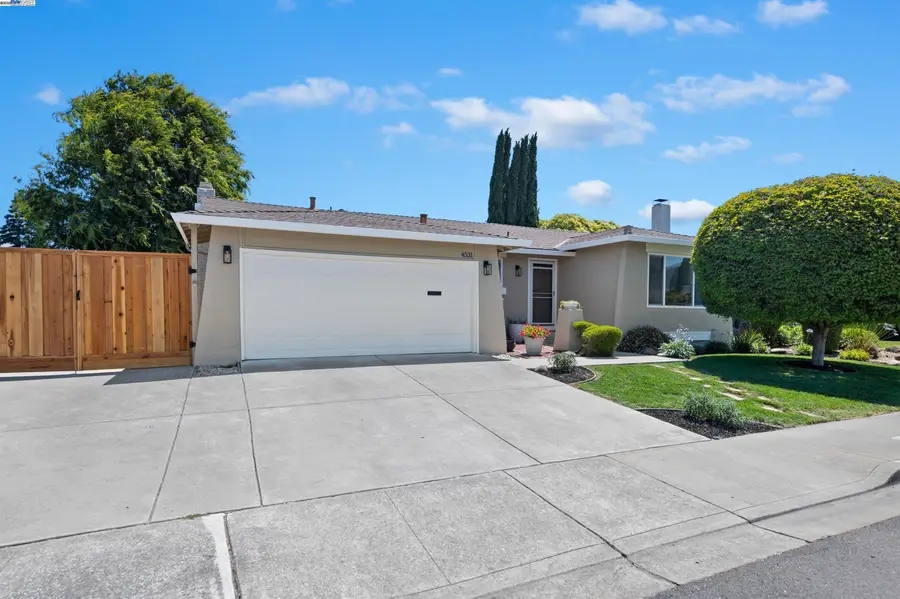
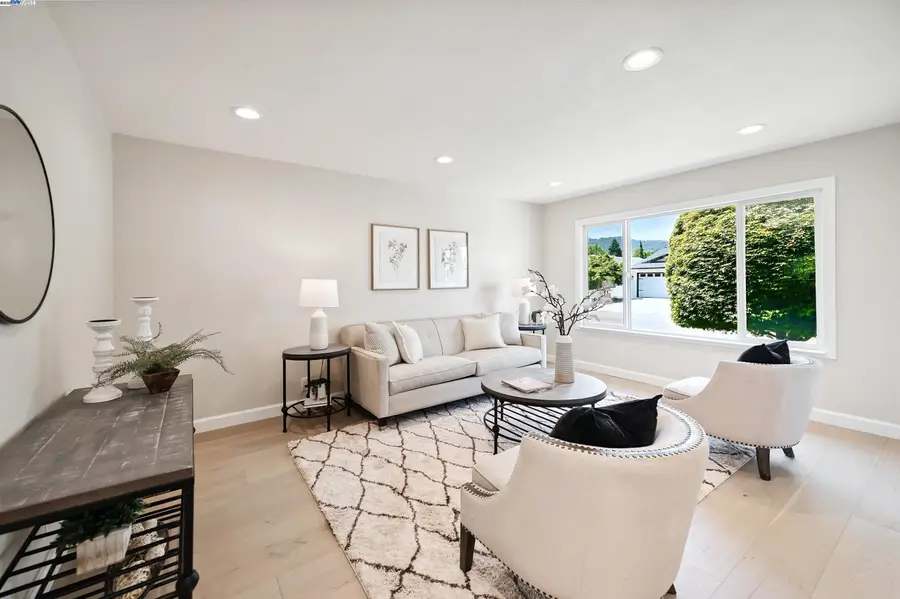
Listed by:norman sinai ii
Office:realty world bay area group
MLS#:41104507
Source:CA_BRIDGEMLS
Price summary
- Price:$1,419,900
- Price per sq. ft.:$953.59
About this home
Stunning single-level home in sought-after Val Vista, court location. Best in class! Fully remodeled inside and out with permits and quality craftsmanship. Enjoy a brand-new kitchen featuring quartz counters, soft-close cabinetry, under/over cabinet lighting. Both bathrooms are fully remodeled—primary with dual sinks and expanded shower, hall bath with designer tile. Upgraded electrical sub panel and wiring. New engineered wood flooring and recessed lighting throughout. New baseboards, doors/handles, outlets, dimmers, and fresh neutral paint inside. New fireplace façade and mantle, updated closets, and retextured ceilings. Exterior boasts new paint, fencing, double gate, new landscaping, irrigation and lighting. Foundation upgraded, select plumbing upgrades, and newer HVAC. Spacious backyard with hot tub, side RV access, ample driveway parking, and finished garage with custom laundry/pantry area and included LG washer/dryer. Top-rated schools (Donlon, Hart, Foothill), parks, and shopping nearby. Truly move-in ready, excellent location and neighborhood!
Contact an agent
Home facts
- Year built:1968
- Listing Id #:41104507
- Added:34 day(s) ago
- Updated:August 15, 2025 at 07:30 AM
Rooms and interior
- Bedrooms:4
- Total bathrooms:2
- Full bathrooms:2
- Living area:1,489 sq. ft.
Heating and cooling
- Cooling:Central Air
- Heating:Forced Air
Structure and exterior
- Roof:Shingle
- Year built:1968
- Building area:1,489 sq. ft.
- Lot area:0.14 Acres
Finances and disclosures
- Price:$1,419,900
- Price per sq. ft.:$953.59
New listings near 4531 Harper Ct
- New
 $3,198,000Active5 beds 3 baths3,440 sq. ft.
$3,198,000Active5 beds 3 baths3,440 sq. ft.4073 Stanley Blvd, Pleasanton, CA 94566
MLS# 41107383Listed by: KELLER WILLIAMS TRI-VALLEY - New
 $1,149,800Active3 beds 3 baths1,458 sq. ft.
$1,149,800Active3 beds 3 baths1,458 sq. ft.3618 Reflections Dr, Pleasanton, CA 94566
MLS# 41108161Listed by: COMPASS - New
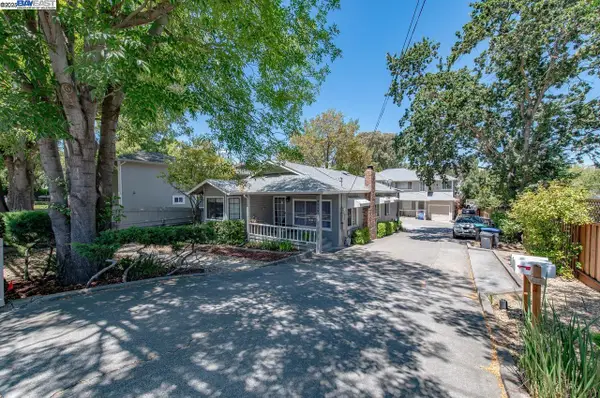 $1,995,000Active7 beds -- baths3,350 sq. ft.
$1,995,000Active7 beds -- baths3,350 sq. ft.3939 Vineyard Ave, Pleasanton, CA 94566
MLS# 41107678Listed by: KELLER WILLIAMS TRI-VALLEY - New
 $850,000Active4 beds 3 baths1,474 sq. ft.
$850,000Active4 beds 3 baths1,474 sq. ft.3145 Tonopah Ct, Pleasanton, CA 94588
MLS# 41108131Listed by: KELLER WILLIAMS TRI-VALLEY - Open Sat, 1 to 4pmNew
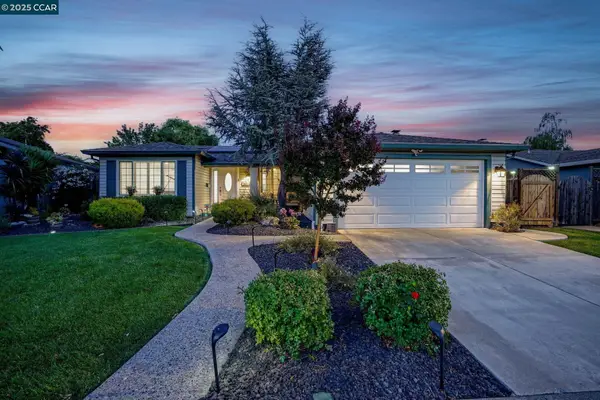 $1,598,000Active4 beds 2 baths1,688 sq. ft.
$1,598,000Active4 beds 2 baths1,688 sq. ft.3671 Platt Ct, PLEASANTON, CA 94588
MLS# 41107490Listed by: ARRIVE REAL ESTATE - New
 $3,649,000Active7 beds 6 baths4,984 sq. ft.
$3,649,000Active7 beds 6 baths4,984 sq. ft.1322 Montrose Place, PLEASANTON, CA 94566
MLS# 82018065Listed by: ALLIANT REAL ESTATE AND FINANCIAL SERVICES INC. - New
 $849,888Active2 beds 2 baths1,064 sq. ft.
$849,888Active2 beds 2 baths1,064 sq. ft.4091 Nice Court, Pleasanton, CA 94588
MLS# ML82018025Listed by: KELLER WILLIAMS REALTY-SILICON VALLEY - Open Sun, 1 to 4pmNew
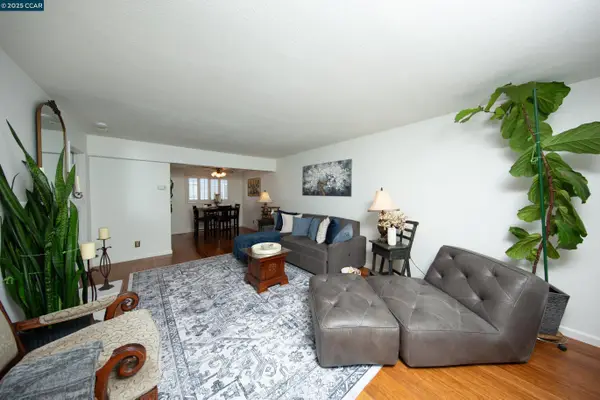 $675,000Active3 beds 3 baths1,202 sq. ft.
$675,000Active3 beds 3 baths1,202 sq. ft.744 Palomino Dr, PLEASANTON, CA 94566
MLS# 41108073Listed by: COMPASS - New
 $1,628,000Active3 beds 2 baths1,881 sq. ft.
$1,628,000Active3 beds 2 baths1,881 sq. ft.3470 Vermont Pl, Pleasanton, CA 94588
MLS# 41108030Listed by: COLDWELL BANKER REALTY - New
 $2,199,000Active4 beds 3 baths2,296 sq. ft.
$2,199,000Active4 beds 3 baths2,296 sq. ft.444 Cabonia Ct, Pleasanton, CA 94566
MLS# 41107052Listed by: KELLER WILLIAMS TRI-VALLEY
