6426 Alvord Way, Pleasanton, CA 94588
Local realty services provided by:Better Homes and Gardens Real Estate Royal & Associates
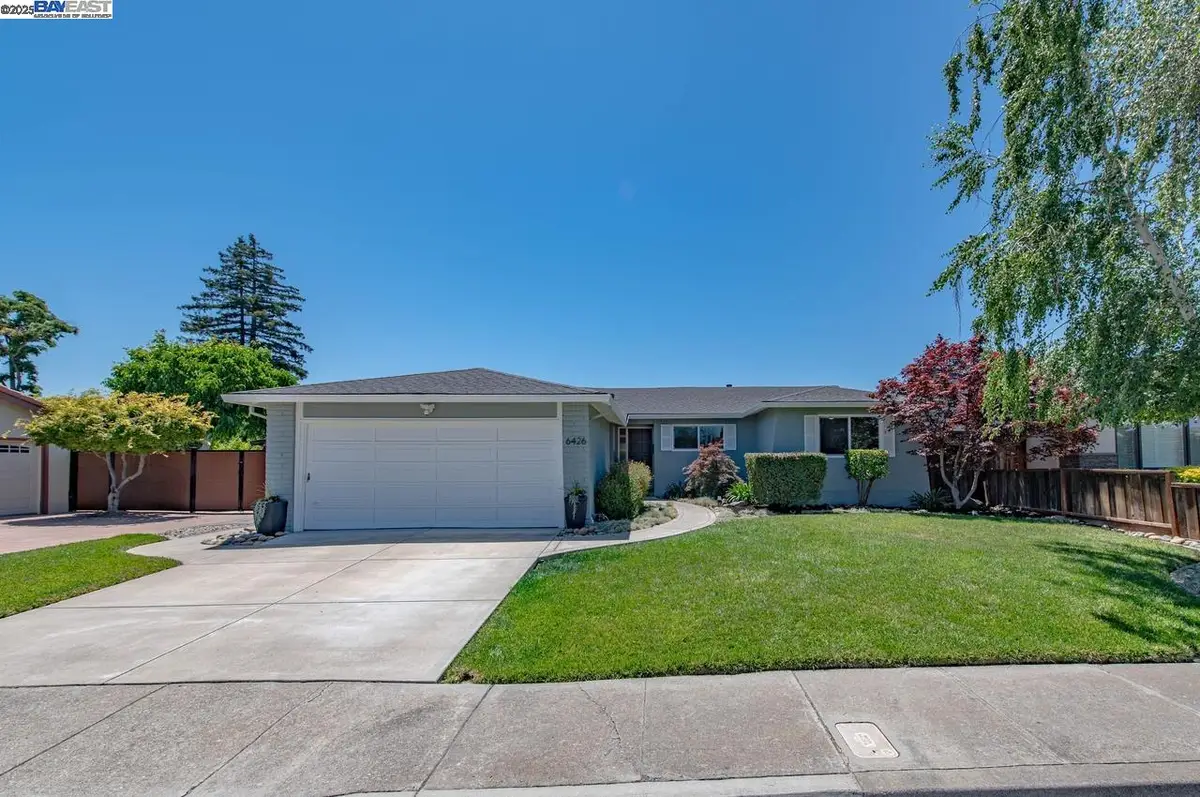

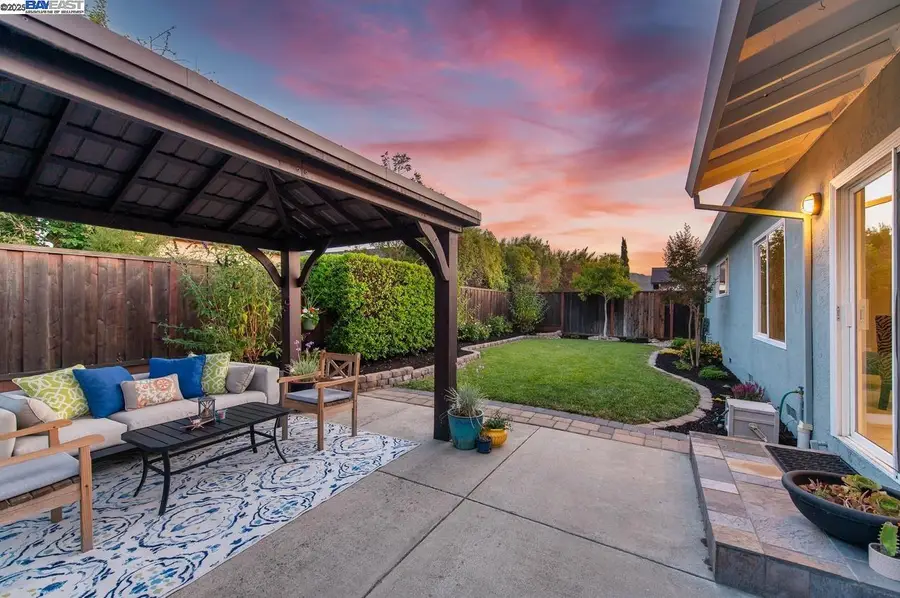
6426 Alvord Way,Pleasanton, CA 94588
$1,389,000
- 4 Beds
- 2 Baths
- 1,607 sq. ft.
- Single family
- Pending
Listed by:sue flashberger
Office:compass
MLS#:41105021
Source:CA_BRIDGEMLS
Price summary
- Price:$1,389,000
- Price per sq. ft.:$864.34
About this home
Welcome to 6426 Alvord Way — where charm, functionality, and effortless style come together in this beautifully maintained single-story home. Step inside to find light-filled spaces and an open-concept layout designed for easy living and entertaining. The heart of the home features a crisp two-tone kitchen with stainless appliances, seamlessly connecting the dining and expansive family room for gatherings both big and small. The primary suite is a true retreat with a beautifully remodeled bathroom featuring dual sinks and a spacious tile shower. Three additional bedrooms offer flexibility for guests, a home office, or whatever life calls for. Step outside and you’ll find a backyard ready for summer—lush lawn space for play, and a gorgeous pergola perfect for dining al fresco or relaxing in the shade. Every inch of this home feels warm, welcoming, and thoughtfully cared for. All this, just moments from top-rated schools, beautiful parks, great shopping and dining—and the charm of Downtown Pleasanton
Contact an agent
Home facts
- Year built:1968
- Listing Id #:41105021
- Added:29 day(s) ago
- Updated:August 15, 2025 at 07:30 AM
Rooms and interior
- Bedrooms:4
- Total bathrooms:2
- Full bathrooms:2
- Living area:1,607 sq. ft.
Heating and cooling
- Cooling:Ceiling Fan(s), Central Air
- Heating:Forced Air
Structure and exterior
- Roof:Shingle
- Year built:1968
- Building area:1,607 sq. ft.
- Lot area:0.15 Acres
Finances and disclosures
- Price:$1,389,000
- Price per sq. ft.:$864.34
New listings near 6426 Alvord Way
- New
 $3,198,000Active5 beds 3 baths3,440 sq. ft.
$3,198,000Active5 beds 3 baths3,440 sq. ft.4073 Stanley Blvd, Pleasanton, CA 94566
MLS# 41107383Listed by: KELLER WILLIAMS TRI-VALLEY - New
 $1,149,800Active3 beds 3 baths1,458 sq. ft.
$1,149,800Active3 beds 3 baths1,458 sq. ft.3618 Reflections Dr, Pleasanton, CA 94566
MLS# 41108161Listed by: COMPASS - New
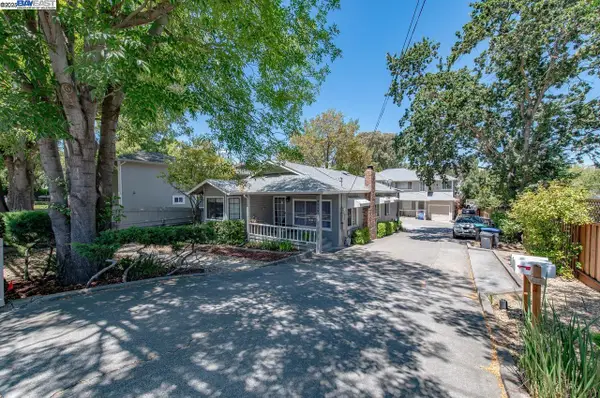 $1,995,000Active7 beds -- baths3,350 sq. ft.
$1,995,000Active7 beds -- baths3,350 sq. ft.3939 Vineyard Ave, Pleasanton, CA 94566
MLS# 41107678Listed by: KELLER WILLIAMS TRI-VALLEY - New
 $850,000Active4 beds 3 baths1,474 sq. ft.
$850,000Active4 beds 3 baths1,474 sq. ft.3145 Tonopah Ct, Pleasanton, CA 94588
MLS# 41108131Listed by: KELLER WILLIAMS TRI-VALLEY - Open Sat, 1 to 4pmNew
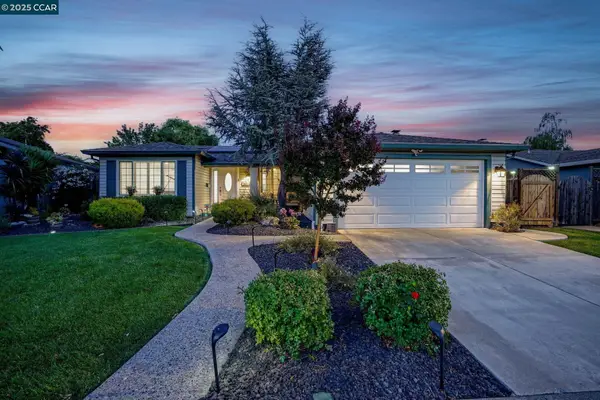 $1,598,000Active4 beds 2 baths1,688 sq. ft.
$1,598,000Active4 beds 2 baths1,688 sq. ft.3671 Platt Ct, PLEASANTON, CA 94588
MLS# 41107490Listed by: ARRIVE REAL ESTATE - New
 $3,649,000Active7 beds 6 baths4,984 sq. ft.
$3,649,000Active7 beds 6 baths4,984 sq. ft.1322 Montrose Place, PLEASANTON, CA 94566
MLS# 82018065Listed by: ALLIANT REAL ESTATE AND FINANCIAL SERVICES INC. - New
 $849,888Active2 beds 2 baths1,064 sq. ft.
$849,888Active2 beds 2 baths1,064 sq. ft.4091 Nice Court, Pleasanton, CA 94588
MLS# ML82018025Listed by: KELLER WILLIAMS REALTY-SILICON VALLEY - Open Sun, 1 to 4pmNew
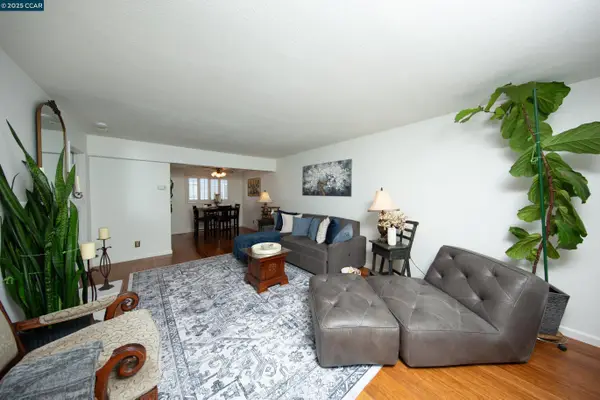 $675,000Active3 beds 3 baths1,202 sq. ft.
$675,000Active3 beds 3 baths1,202 sq. ft.744 Palomino Dr, PLEASANTON, CA 94566
MLS# 41108073Listed by: COMPASS - New
 $1,628,000Active3 beds 2 baths1,881 sq. ft.
$1,628,000Active3 beds 2 baths1,881 sq. ft.3470 Vermont Pl, Pleasanton, CA 94588
MLS# 41108030Listed by: COLDWELL BANKER REALTY - New
 $2,199,000Active4 beds 3 baths2,296 sq. ft.
$2,199,000Active4 beds 3 baths2,296 sq. ft.444 Cabonia Ct, Pleasanton, CA 94566
MLS# 41107052Listed by: KELLER WILLIAMS TRI-VALLEY
