7527 Hillsdale Dr, Pleasanton, CA 94588
Local realty services provided by:Better Homes and Gardens Real Estate Royal & Associates
Listed by:tinarsha brown
Office:intero real estate services
MLS#:41098496
Source:CA_BRIDGEMLS
Sorry, we are unable to map this address
Price summary
- Price:$1,700,000
About this home
Welcome to this beautifully upgraded single-story gem in one of Pleasanton’s most desirable neighborhoods with NO HOA. From the moment you walk in, you’ll feel the warmth, care, and thoughtful design that make this home so special. Enjoy solid oak flooring, charming plantation shutters, and a spa-inspired primary bath with a soaking tub designed for pure relaxation. The stylish kitchen features stainless steel appliances, generous storage, and a smart layout perfect for daily living and entertaining. Each bedroom offers comfort and versatility, while the open living areas create a welcoming flow for gatherings or quiet evenings at home. Step outside to your private backyard oasis. Whether you're enjoying a refreshing dip in the heated pool, soaking in the spa, or grilling under the sun with the built-in barbecue, this outdoor space was made for both relaxation and celebration. Located just minutes from top-rated schools, Muirwood Park, the new Costco and Safeway, Stoneridge Mall, and with easy access to both 580 and 680 freeways plus Pleasanton BART everything you need is right here. This move-in-ready home truly checks all the boxes. Come take a look and fall in love!
Contact an agent
Home facts
- Year built:1969
- Listing ID #:41098496
- Added:132 day(s) ago
- Updated:October 01, 2025 at 11:47 PM
Rooms and interior
- Bedrooms:4
- Total bathrooms:2
- Full bathrooms:2
Heating and cooling
- Cooling:Ceiling Fan(s), Central Air
- Heating:Fireplace(s), Forced Air
Structure and exterior
- Roof:Shingle
- Year built:1969
Finances and disclosures
- Price:$1,700,000
New listings near 7527 Hillsdale Dr
- New
 $1,050,000Active4 beds 2 baths1,489 sq. ft.
$1,050,000Active4 beds 2 baths1,489 sq. ft.4645 Helpert Ct, Pleasanton, CA 94588
MLS# 41113238Listed by: EXP REALTY OF CALIFORNIA - New
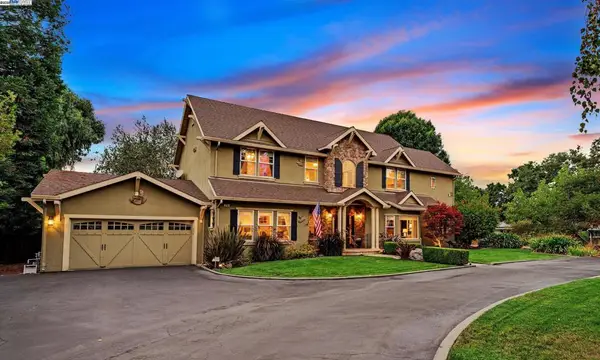 $3,398,000Active5 beds 4 baths4,290 sq. ft.
$3,398,000Active5 beds 4 baths4,290 sq. ft.6745 Alisal Street, Pleasanton, CA 94566
MLS# 41112906Listed by: ELATION REAL ESTATE 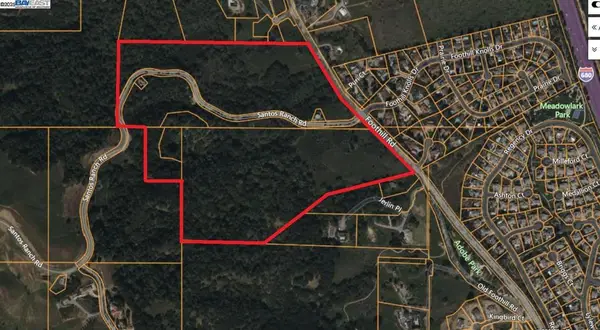 $2,400,000Pending41.99 Acres
$2,400,000Pending41.99 Acres3984 Foothill Rd, Pleasanton, CA 94588
MLS# 41112898Listed by: REAL ESTATE EBROKER INC- New
 $649,000Active3 beds 2 baths1,257 sq. ft.
$649,000Active3 beds 2 baths1,257 sq. ft.7875 Canyon Meadow Cir #G, Pleasanton, CA 94588
MLS# 41112397Listed by: COLDWELL BANKER - New
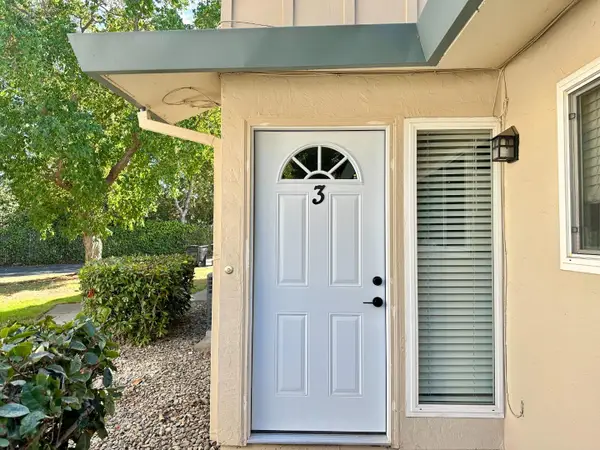 $549,888Active2 beds 1 baths903 sq. ft.
$549,888Active2 beds 1 baths903 sq. ft.2122 Arroyo Court #3, Pleasanton, CA 94588
MLS# ML82022985Listed by: FIRST METRO INVESTMENTS - New
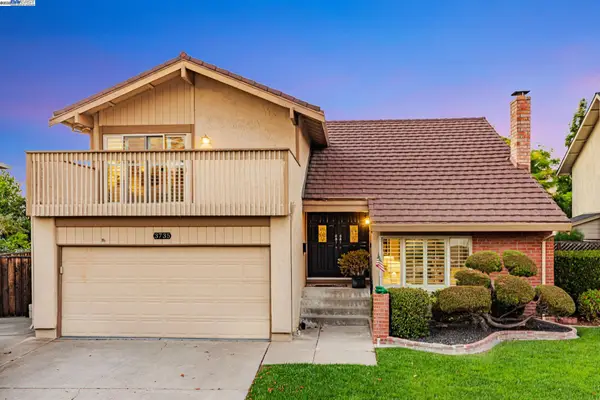 $1,488,000Active4 beds 3 baths1,989 sq. ft.
$1,488,000Active4 beds 3 baths1,989 sq. ft.3735 Oak Brook Ct, Pleasanton, CA 94588
MLS# 41107980Listed by: COLDWELL BANKER REALTY - New
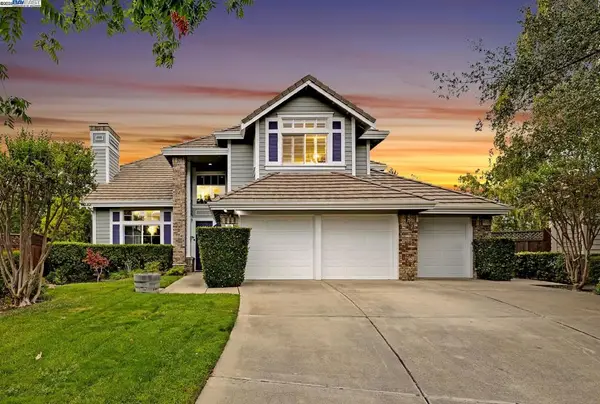 $2,498,000Active4 beds 3 baths2,806 sq. ft.
$2,498,000Active4 beds 3 baths2,806 sq. ft.488 Montori Ct, Pleasanton, CA 94566
MLS# 41112879Listed by: ELATION REAL ESTATE - New
 $850,000Active3 beds 3 baths1,490 sq. ft.
$850,000Active3 beds 3 baths1,490 sq. ft.2147 Rheem Dr, PLEASANTON, CA 94588
MLS# 41112758Listed by: KELLER WILLIAMS TRI-VALLEY - New
 $3,695,000Active5 beds 4 baths4,027 sq. ft.
$3,695,000Active5 beds 4 baths4,027 sq. ft.641 Varese Ct, PLEASANTON, CA 94566
MLS# 41110788Listed by: KELLER WILLIAMS TRI-VALLEY - New
 $905,000Active2 beds 3 baths1,316 sq. ft.
$905,000Active2 beds 3 baths1,316 sq. ft.4052 Ghiotti Ct, PLEASANTON, CA 94588
MLS# 41112210Listed by: REDFIN
