18 Hilton Head Drive, Rancho Mirage, CA 92270
Local realty services provided by:Better Homes and Gardens Real Estate Champions
18 Hilton Head Drive,Rancho Mirage, CA 92270
$825,000
- 4 Beds
- 3 Baths
- 2,191 sq. ft.
- Condominium
- Active
Listed by:nanci mavar
Office:mavar realty
MLS#:219136779DA
Source:CRMLS
Price summary
- Price:$825,000
- Price per sq. ft.:$376.54
- Monthly HOA dues:$900
About this home
(Golf Course is currently undergoing annual re-seeding) Beautiful Lakefront & Golf Course Views! Solar-Powered 4 Bedroom / 3 Bath Home on the 5th Hole of the Westin Pete Dye Course. (Fee Simple - You Own the Land). Enjoy resort-style living with breathtaking panoramic views of the lake, mountains, and golf course. This beautifully upgraded home features a private gated courtyard with elegant hard and soft landscaping and a custom glass entry door that sets the tone for the attention to detail throughout. There is an expanded custom back patio with Mountain. Lake and Golf Course views. The chef's kitchen showcases frameless picture windows that perfectly frame the view, Madre Perla Quartzsite countertops, tile backsplash, white cabinetry, and a full suite of KitchenAid stainless appliances including a 5-burner gas range and microwave. There's an abundance of counter and prep space--ideal for entertaining. The home is enhanced with Italian tile flooring, custom built-in cabinetry with glass shelving, and a gas fireplace in the living room. The Primary Suite offers a luxurious retreat with a custom double-sink vanity, quartz counters, hand-painted tiles, and a glass block shower. A separate Casita serves as the fourth bedroom, complete with a private entrance and south-facing views--perfect for guests or an office. Single Loaded street adds privacy and the HOA includes: Roof maintenance, trash, cable, Internet, guard-gated security, and access to 3 heated community pools and spas.
Contact an agent
Home facts
- Year built:1992
- Listing ID #:219136779DA
- Added:1 day(s) ago
- Updated:October 10, 2025 at 11:29 PM
Rooms and interior
- Bedrooms:4
- Total bathrooms:3
- Full bathrooms:2
- Living area:2,191 sq. ft.
Heating and cooling
- Cooling:Central Air
- Heating:Forced Air, Natural Gas
Structure and exterior
- Roof:Tile
- Year built:1992
- Building area:2,191 sq. ft.
- Lot area:0.11 Acres
Finances and disclosures
- Price:$825,000
- Price per sq. ft.:$376.54
New listings near 18 Hilton Head Drive
- New
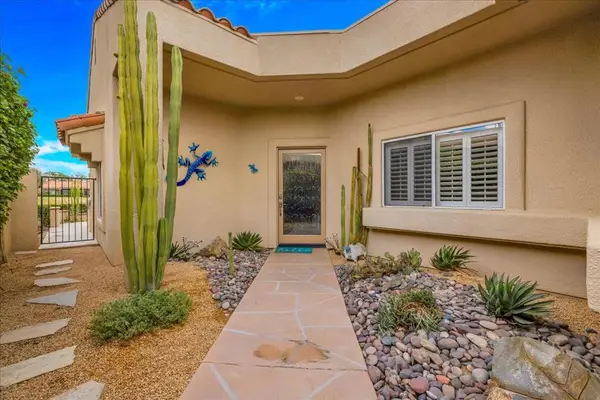 $825,000Active4 beds 3 baths2,191 sq. ft.
$825,000Active4 beds 3 baths2,191 sq. ft.18 Hilton Head Drive, Rancho Mirage, CA 92270
MLS# 219136779DAListed by: MAVAR REALTY - Open Sat, 11am to 1pmNew
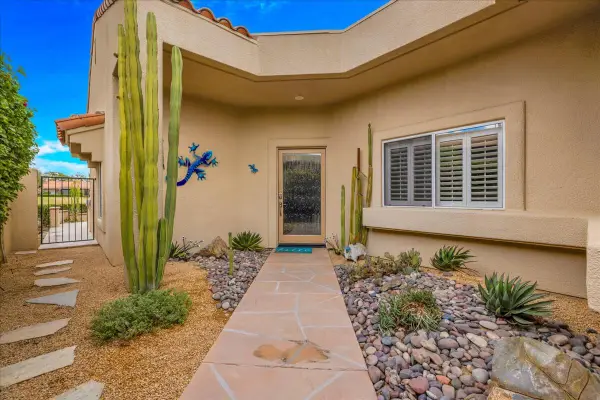 $825,000Active4 beds 3 baths2,191 sq. ft.
$825,000Active4 beds 3 baths2,191 sq. ft.18 Hilton Head Drive, Rancho Mirage, CA 92270
MLS# 219136779Listed by: MAVAR REALTY - New
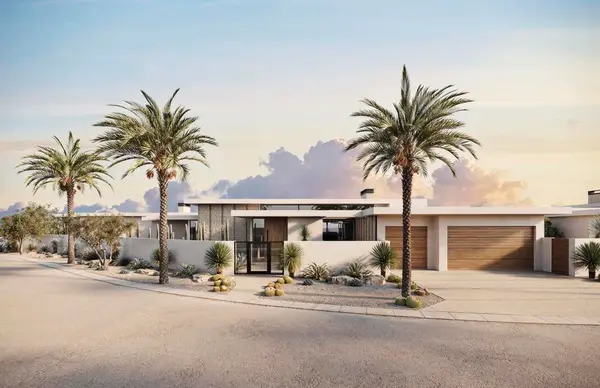 $4,850,000Active4 beds 5 baths4,687 sq. ft.
$4,850,000Active4 beds 5 baths4,687 sq. ft.3 Sanctuary Way, Rancho Mirage, CA 92270
MLS# 219136749DAListed by: COMPASS - Open Sun, 11am to 1pmNew
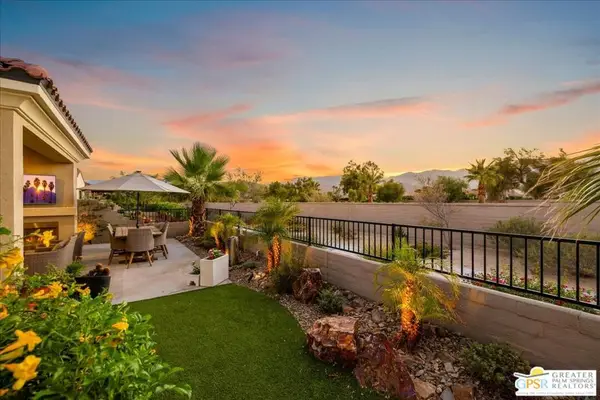 $749,000Active2 beds 2 baths1,770 sq. ft.
$749,000Active2 beds 2 baths1,770 sq. ft.70 Cork Tree, Rancho Mirage, CA 92270
MLS# 25603717PSListed by: EQUITY UNION - New
 $2,545,000Active3 beds 4 baths3,102 sq. ft.
$2,545,000Active3 beds 4 baths3,102 sq. ft.59 Harmonious Drive #Lot 112, Rancho Mirage, CA 92270
MLS# 25604109PSListed by: STORYLIVING BY DISNEY REALTY - New
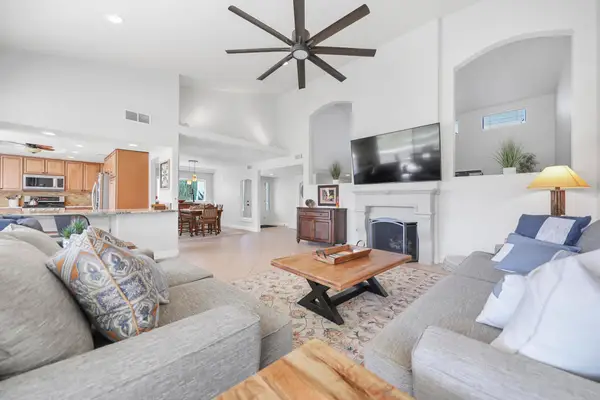 $829,000Active3 beds 2 baths2,478 sq. ft.
$829,000Active3 beds 2 baths2,478 sq. ft.119 Don Quixote Drive, Rancho Mirage, CA 92270
MLS# 219136723DAListed by: DESERT SANDS REALTY - New
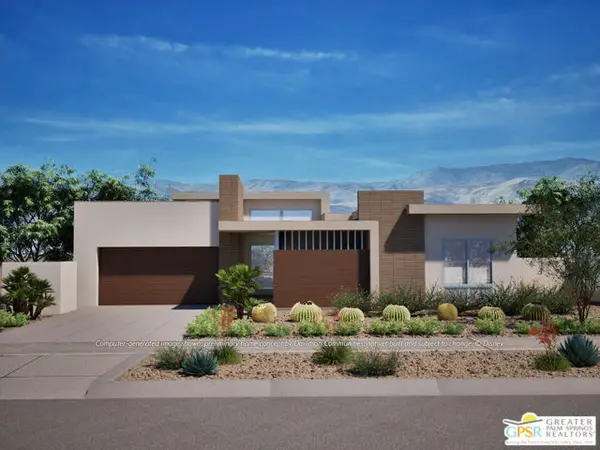 $2,600,000Active3 beds 4 baths3,263 sq. ft.
$2,600,000Active3 beds 4 baths3,263 sq. ft.71 Harmonious Drive #Lot 117, Rancho Mirage, CA 92270
MLS# CL25603541PSListed by: STORYLIVING BY DISNEY REALTY - New
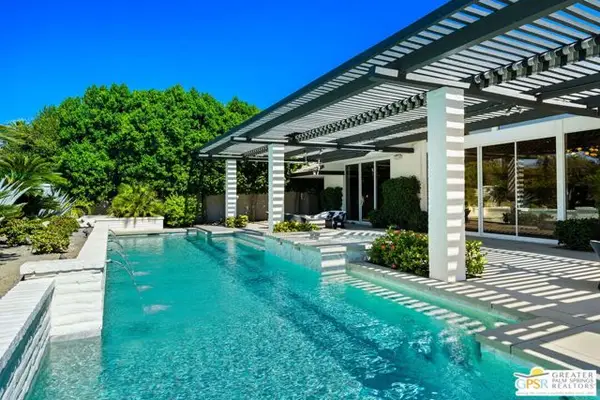 $2,975,000Active4 beds 4 baths4,126 sq. ft.
$2,975,000Active4 beds 4 baths4,126 sq. ft.30 Mayfair Drive, Rancho Mirage, CA 92270
MLS# CL25603821PSListed by: BERKSHIRE HATHAWAY HOMESERVICES CALIFORNIA PROPERTIES - New
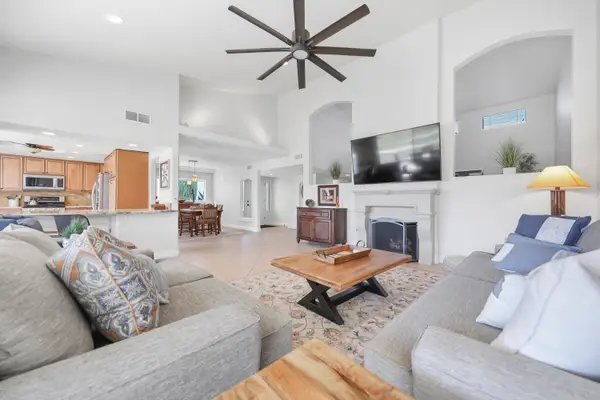 $829,000Active3 beds 2 baths2,478 sq. ft.
$829,000Active3 beds 2 baths2,478 sq. ft.119 Don Quixote Drive, Rancho Mirage, CA 92270
MLS# 219136723Listed by: DESERT SANDS REALTY
