26 Syrah, Rancho Mirage, CA 92270
Local realty services provided by:Better Homes and Gardens Real Estate Royal & Associates
26 Syrah,Rancho Mirage, CA 92270
$675,000
- 2 Beds
- 2 Baths
- 1,770 sq. ft.
- Single family
- Active
Listed by: shelley cohen
Office: equity union
MLS#:CL25619433
Source:CA_BRIDGEMLS
Price summary
- Price:$675,000
- Price per sq. ft.:$381.36
- Monthly HOA dues:$510
About this home
Welcome to 26 Syrah, situated in Phase 1 of the highly sought-after Del Webb Rancho Mirage, a 55+ gated community. This Expedition model boasts 1,770 square feet, a 2-bedroom, 2-bath home. As you enter this home, you'll see that there's nothing to do but move in. In excellent condition, ready for your design style and tastes. Beautiful porcelain flooring is featured throughout the house, with carpeting in the bedrooms. The kitchen is a chef's delight, featuring granite countertops, a walk-in pantry, and a laundry room located right off the kitchen. The primary is spacious with an upgraded barn door as you enter the en-suite. The bath features a luxurious walk-in shower with a convenient bench, ensuring a spa-like experience. There is a generous guest bedroom, as well as a third room that can be used as an office or a bedroom. This guestroom features a walk-in closet, fantastic for added storage space. When you look out at the landscaped backyard, you feel as though you are in a spa, a feeling of entering a calming home. It's a must-see. Leased Solar
Contact an agent
Home facts
- Year built:2018
- Listing ID #:CL25619433
- Added:6 day(s) ago
- Updated:November 23, 2025 at 11:22 AM
Rooms and interior
- Bedrooms:2
- Total bathrooms:2
- Full bathrooms:2
- Living area:1,770 sq. ft.
Heating and cooling
- Cooling:Ceiling Fan(s), Central Air
- Heating:Central
Structure and exterior
- Year built:2018
- Building area:1,770 sq. ft.
- Lot area:0.13 Acres
Finances and disclosures
- Price:$675,000
- Price per sq. ft.:$381.36
New listings near 26 Syrah
- Open Sat, 11am to 1pmNew
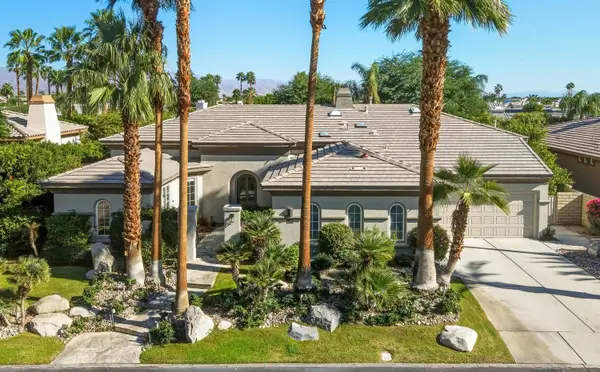 $1,475,000Active3 beds 4 baths3,241 sq. ft.
$1,475,000Active3 beds 4 baths3,241 sq. ft.56 Oakmont Drive, Rancho Mirage, CA 92270
MLS# 219139129Listed by: EQUITY UNION - New
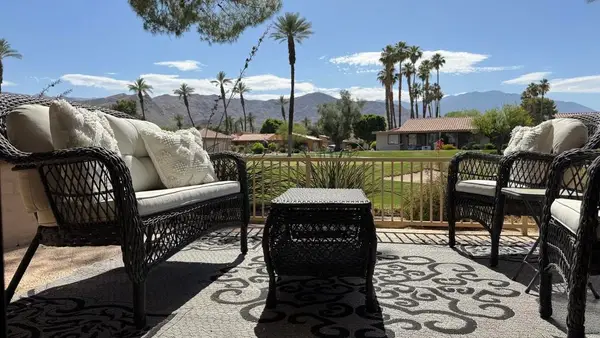 $698,000Active3 beds 3 baths1,770 sq. ft.
$698,000Active3 beds 3 baths1,770 sq. ft.84 La Ronda Drive, Rancho Mirage, CA 92270
MLS# 219139117DAListed by: BERKSHIRE HATHAWAY HOMESERVICES CALIFORNIA PROPERTIES - New
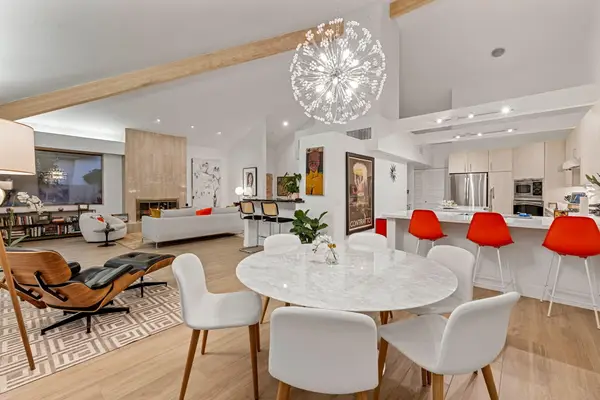 $875,000Active2 beds 3 baths2,372 sq. ft.
$875,000Active2 beds 3 baths2,372 sq. ft.47 N Kavenish Drive, Rancho Mirage, CA 92270
MLS# 219139096Listed by: DESERT ELITE PROPERTIES, INC. - New
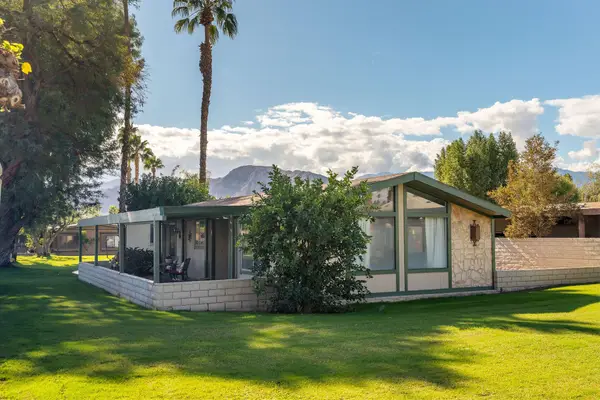 $190,000Active2 beds 2 baths1,500 sq. ft.
$190,000Active2 beds 2 baths1,500 sq. ft.149 Capri Street, Rancho Mirage, CA 92270
MLS# 219139110Listed by: EQUITY UNION - Open Sun, 11am to 2pmNew
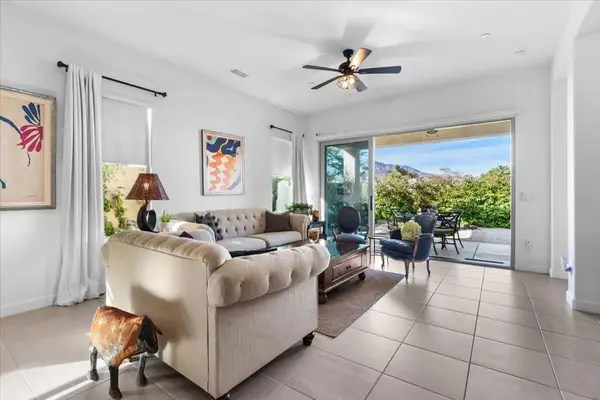 $748,998Active2 beds 2 baths1,770 sq. ft.
$748,998Active2 beds 2 baths1,770 sq. ft.132 Claret, Rancho Mirage, CA 92270
MLS# 219139091PSListed by: BENNION DEVILLE HOMES - Open Sun, 11am to 2pmNew
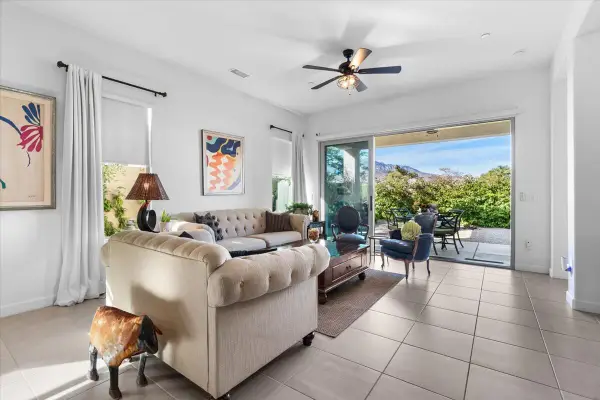 $748,998Active2 beds 2 baths1,770 sq. ft.
$748,998Active2 beds 2 baths1,770 sq. ft.132 Claret, Rancho Mirage, CA 92270
MLS# 219139091Listed by: BENNION DEVILLE HOMES - Open Sun, 1 to 3pmNew
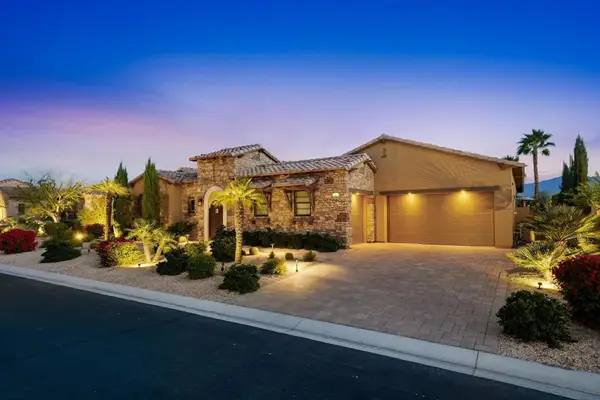 $1,795,000Active4 beds 5 baths4,322 sq. ft.
$1,795,000Active4 beds 5 baths4,322 sq. ft.20 Alicante Circle, Rancho Mirage, CA 92270
MLS# 219139076PSListed by: BENNION DEVILLE HOMES - Open Sun, 1 to 3pmNew
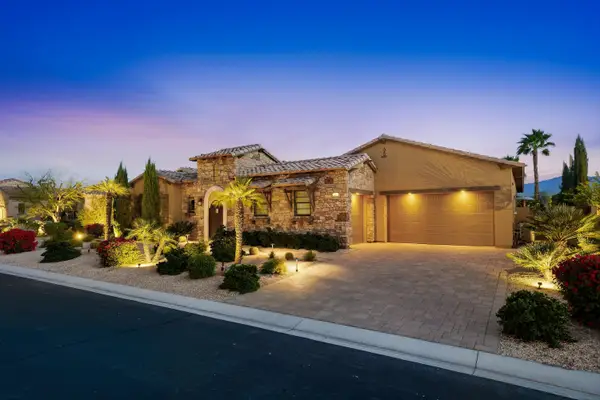 $1,795,000Active4 beds 5 baths4,322 sq. ft.
$1,795,000Active4 beds 5 baths4,322 sq. ft.20 Alicante Circle, Rancho Mirage, CA 92270
MLS# 219139076Listed by: BENNION DEVILLE HOMES - New
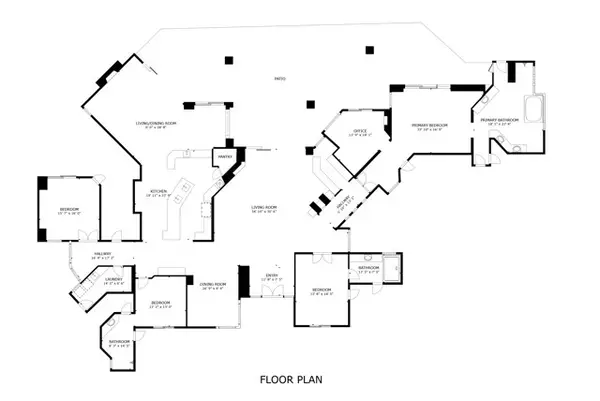 $4,150,000Active5 beds 6 baths6,106 sq. ft.
$4,150,000Active5 beds 6 baths6,106 sq. ft.4 Paradise Cove Court, Rancho Mirage, CA 92270
MLS# CL25620401PSListed by: KELLER WILLIAMS LUXURY HOMES - New
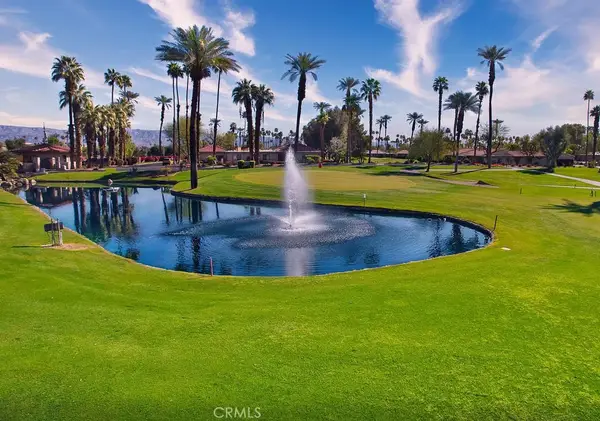 $559,000Active2 beds 2 baths1,647 sq. ft.
$559,000Active2 beds 2 baths1,647 sq. ft.30 Haig Drive, Rancho Mirage, CA 92270
MLS# OC25256338Listed by: COLDWELL BANKER REALTY
