261 Kavenish Drive, Rancho Mirage, CA 92270
Local realty services provided by:Better Homes and Gardens Real Estate Haven Properties
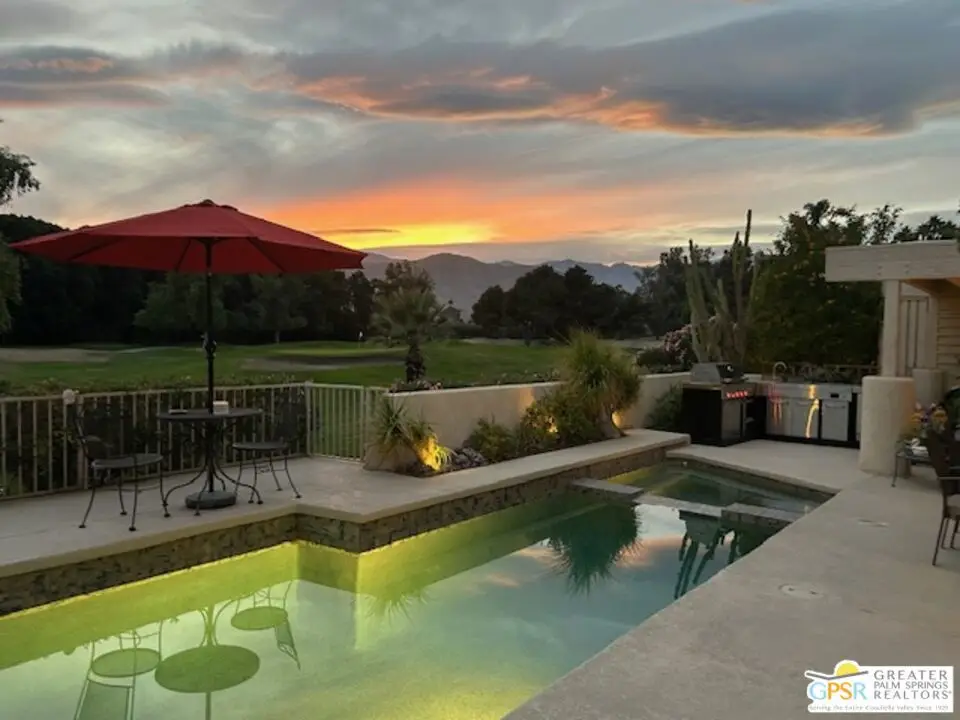
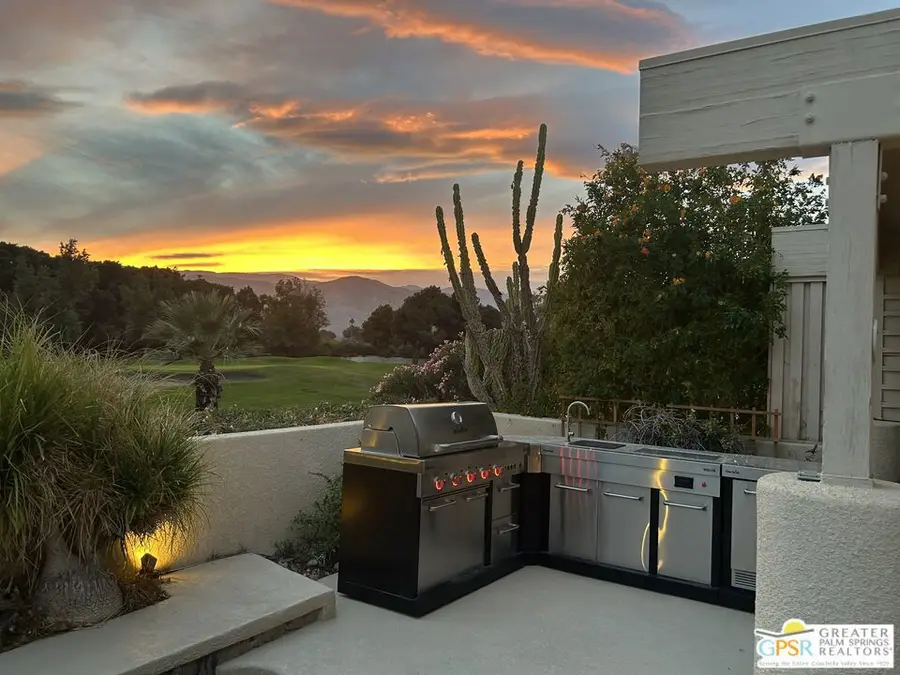
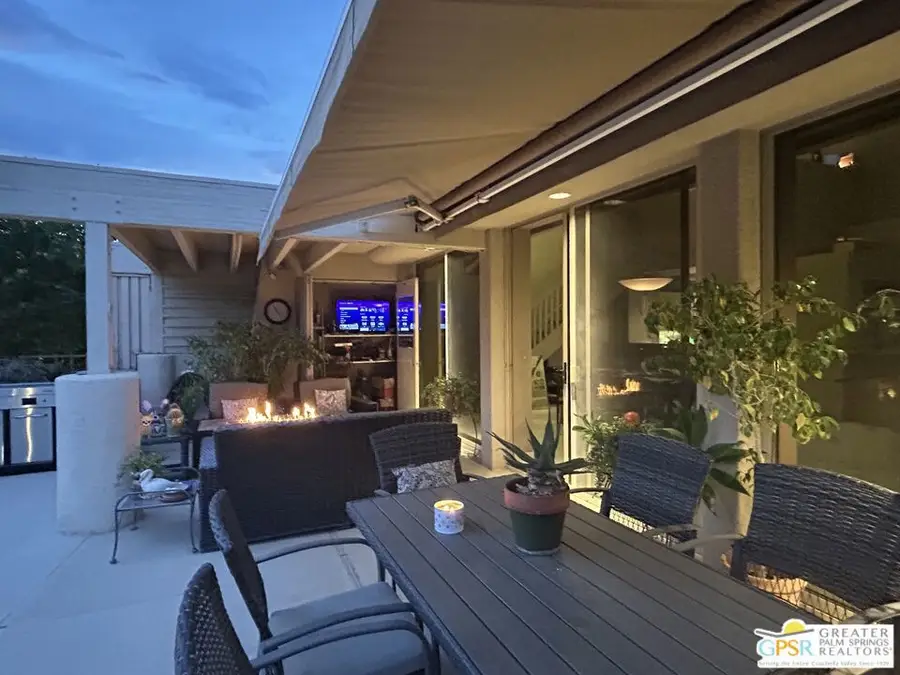
261 Kavenish Drive,Rancho Mirage, CA 92270
$659,000
- 3 Beds
- 3 Baths
- 2,603 sq. ft.
- Condominium
- Active
Listed by:linda weiss
Office:linda weiss, real estate
MLS#:25544019PS
Source:CRMLS
Price summary
- Price:$659,000
- Price per sq. ft.:$253.17
- Monthly HOA dues:$950
About this home
SELLER WILL CREDIT $ TOWARDS 2/1 BUYDOWN (FINANCING) REDUCING INTEREST RATE FOR 2 YEARS WITH AT LEAST 20% DOWN.. Beautiful, very well taken care of property with views of the Golf Course, spa for your enjoyment. Has open plan with bar and living room with fireplace, dining room and kitchen with vaulted ceilings. Large master bedroom suite has vaulted ceilings fire place and master bath with separate shower and tub. Large loft which can act as 3rd bedroom or Office. Great lap pool with area for BBQ and dining with amazing views pool deck recently been redone. Has travertine throughout, and 2 HVAC have been both replaced recently, Limestone both counters and showers. Pre-paid solar lease until 2035. Close to the River for dining and entertainment, Eisenhower Medical Center and short drive to El Paseo, across from Cotino and everything available in the Rancho Mirage.
Contact an agent
Home facts
- Year built:1985
- Listing Id #:25544019PS
- Added:175 day(s) ago
- Updated:August 26, 2025 at 01:18 PM
Rooms and interior
- Bedrooms:3
- Total bathrooms:3
- Full bathrooms:2
- Half bathrooms:1
- Living area:2,603 sq. ft.
Heating and cooling
- Heating:Electric, Fireplaces
Structure and exterior
- Year built:1985
- Building area:2,603 sq. ft.
Utilities
- Water:Public
- Sewer:Sewer Tap Paid
Finances and disclosures
- Price:$659,000
- Price per sq. ft.:$253.17
New listings near 261 Kavenish Drive
- New
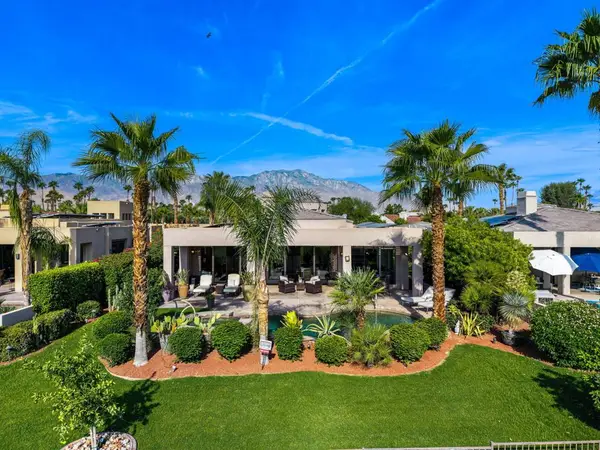 $1,649,000Active4 beds 5 baths3,017 sq. ft.
$1,649,000Active4 beds 5 baths3,017 sq. ft.10 Via Haciendas, Rancho Mirage, CA 92270
MLS# 219134510DAListed by: BENNION DEVILLE HOMES - New
 $1,385,000Active3 beds 3 baths2,509 sq. ft.
$1,385,000Active3 beds 3 baths2,509 sq. ft.37 Vintage, Rancho Mirage, CA 92270
MLS# TR25190773Listed by: HOMECOIN.COM - New
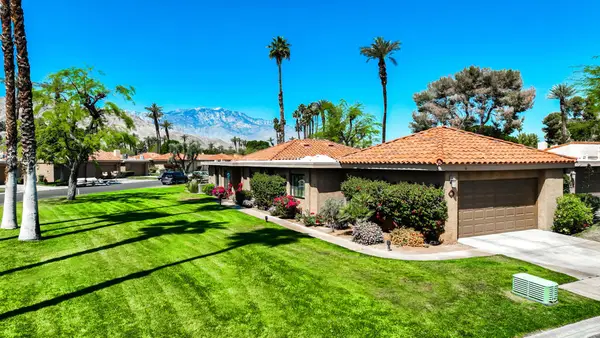 $629,000Active2 beds 2 baths1,681 sq. ft.
$629,000Active2 beds 2 baths1,681 sq. ft.89 La Ronda Drive, Rancho Mirage, CA 92270
MLS# 219134493PSListed by: KELLER WILLIAMS LUXURY HOMES - New
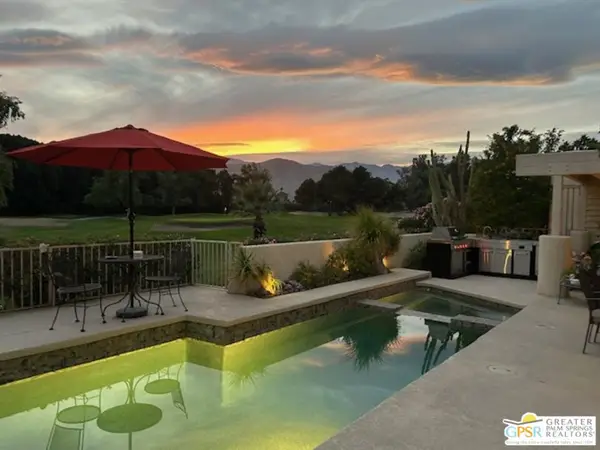 $655,000Active3 beds 3 baths2,603 sq. ft.
$655,000Active3 beds 3 baths2,603 sq. ft.261 Kavenish Drive, Rancho Mirage, CA 92270
MLS# 25583493PSListed by: LINDA WEISS, REAL ESTATE - New
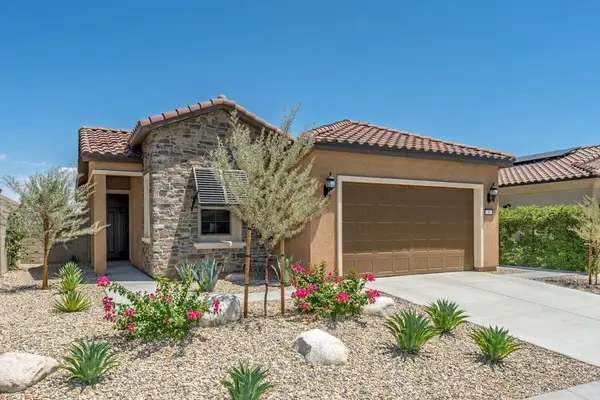 $875,000Active2 beds 2 baths1,770 sq. ft.
$875,000Active2 beds 2 baths1,770 sq. ft.38 Zinfandel, Rancho Mirage, CA 92270
MLS# 219134433DAListed by: COMPASS - New
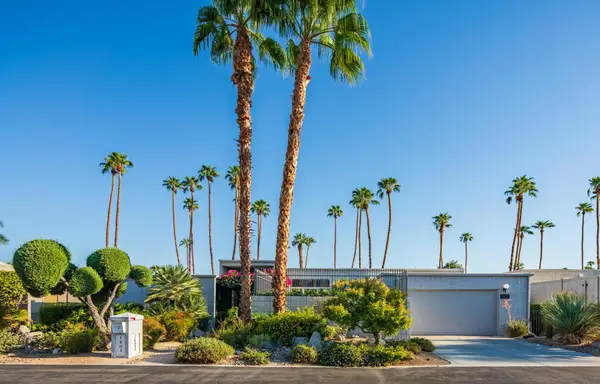 $949,000Active2 beds 2 baths2,376 sq. ft.
$949,000Active2 beds 2 baths2,376 sq. ft.1403 Tamarisk West Street #3, Rancho Mirage, CA 92270
MLS# 219134386PSListed by: HOMESMART - New
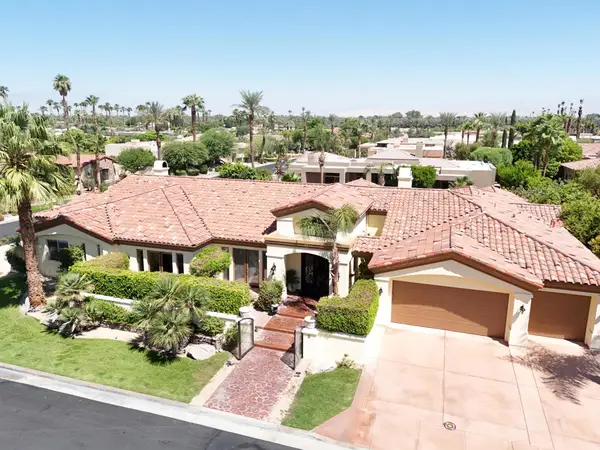 $2,149,000Active4 beds 4 baths4,493 sq. ft.
$2,149,000Active4 beds 4 baths4,493 sq. ft.16 Villaggio Place, Rancho Mirage, CA 92270
MLS# 219134375DAListed by: MIDWEST PACIFIC INVESTMENT CO. - New
 $2,149,000Active4 beds 4 baths4,493 sq. ft.
$2,149,000Active4 beds 4 baths4,493 sq. ft.16 Villaggio Place, Rancho Mirage, CA 92270
MLS# 219134375DAListed by: MIDWEST PACIFIC INVESTMENT CO. - New
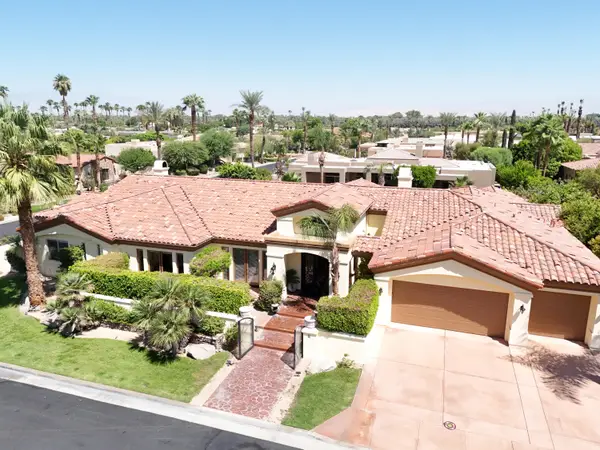 $2,149,000Active4 beds 4 baths4,493 sq. ft.
$2,149,000Active4 beds 4 baths4,493 sq. ft.16 Villaggio Place, Rancho Mirage, CA 92270
MLS# 219134375Listed by: MIDWEST PACIFIC INVESTMENT CO. - New
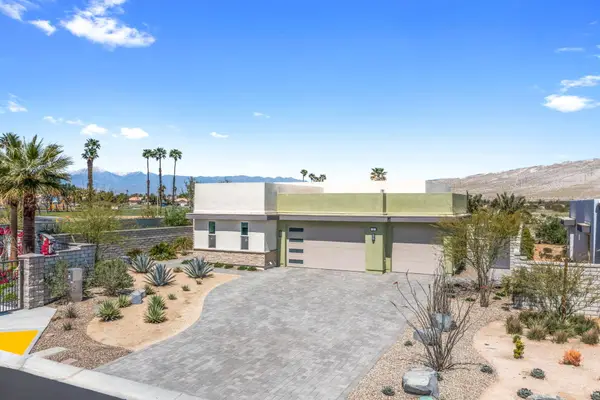 $1,700,000Active4 beds 3 baths2,583 sq. ft.
$1,700,000Active4 beds 3 baths2,583 sq. ft.2 Iridium Way, Rancho Mirage, CA 92270
MLS# 219134358Listed by: COLDWELL BANKER REALTY

