35 Champagne Circle, Rancho Mirage, CA 92270
Local realty services provided by:Better Homes and Gardens Real Estate Royal & Associates
35 Champagne Circle,Rancho Mirage, CA 92270
$849,000
- 3 Beds
- 3 Baths
- 2,442 sq. ft.
- Single family
- Active
Listed by:chris dodge
Office:aacal
MLS#:CL25602791PS
Source:CA_BRIDGEMLS
Price summary
- Price:$849,000
- Price per sq. ft.:$347.67
- Monthly HOA dues:$270
About this home
Located in Versailles, a gated community in Rancho Mirage, this charming east-facing pool home that perfectly captures the essence of modern desert living. This residence has been thoughtfully updated to offer contemporary comforts while maintaining a welcoming ambiance. Nice open floor plan, where large windows and French doors bring in abundant natural light and provide seamless indoor-outdoor living. The kitchen features tan cabinetry, solid surface countertops, and a bar area, making it a delightful space for cooking and entertaining. The bedrooms are comfortably sized, with the primary suite offering direct access to the rear yard. Additional modern updates throughout the home enhance both style and functionality. Outside, you'll find a pristine pool, ideal for cooling off during warm desert days, raised spa with cascading waterfall and a spacious covered patio area for lounging or dining al fresco. The east-facing orientation ensures plenty of sunshine and there's also a huge entry courtyard. Versailles is centrally located within the Imperial Irrigation District (IID) offering electric bill saving
Contact an agent
Home facts
- Year built:2004
- Listing ID #:CL25602791PS
- Added:1 day(s) ago
- Updated:October 08, 2025 at 10:16 AM
Rooms and interior
- Bedrooms:3
- Total bathrooms:3
- Full bathrooms:2
- Living area:2,442 sq. ft.
Heating and cooling
- Heating:Fireplace(s), Natural Gas
Structure and exterior
- Year built:2004
- Building area:2,442 sq. ft.
- Lot area:0.25 Acres
Finances and disclosures
- Price:$849,000
- Price per sq. ft.:$347.67
New listings near 35 Champagne Circle
- New
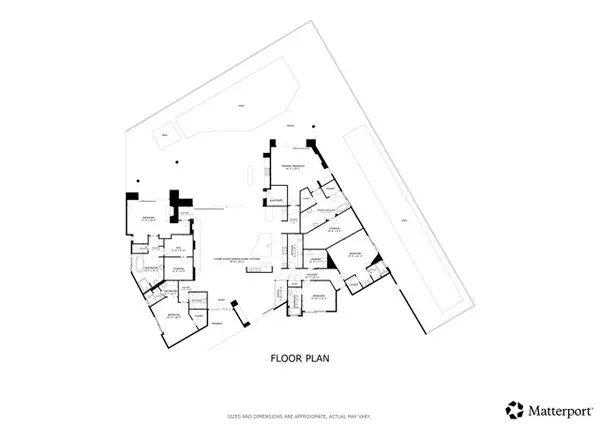 $5,450,000Active5 beds 7 baths5,426 sq. ft.
$5,450,000Active5 beds 7 baths5,426 sq. ft.1 Sterling Ridge Drive, Rancho Mirage, CA 92270
MLS# CL25594265PSListed by: KELLER WILLIAMS LUXURY HOMES - New
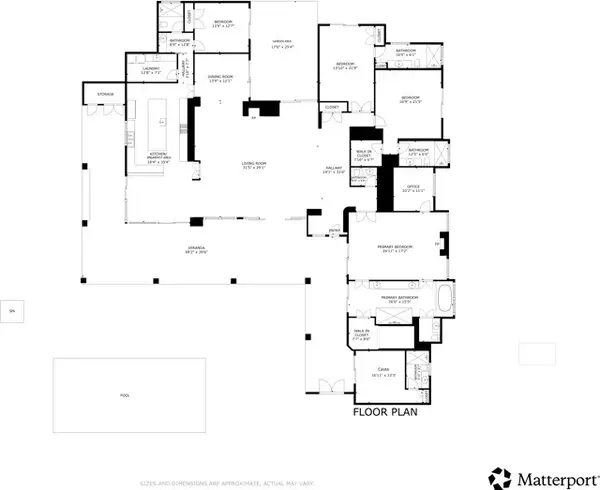 $4,950,000Active5 beds 6 baths5,173 sq. ft.
$4,950,000Active5 beds 6 baths5,173 sq. ft.71000 Tamarisk Lane, Rancho Mirage, CA 92270
MLS# CL25600575PSListed by: KELLER WILLIAMS LUXURY HOMES - New
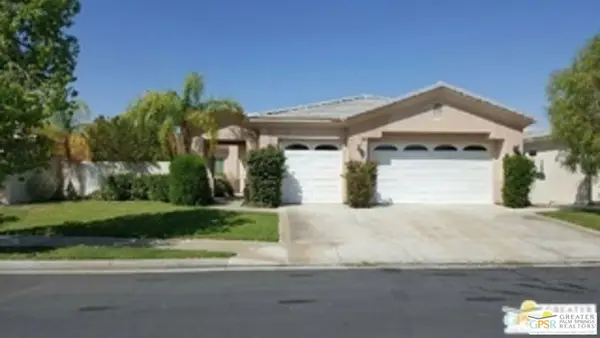 $849,000Active3 beds 3 baths2,442 sq. ft.
$849,000Active3 beds 3 baths2,442 sq. ft.35 Champagne Circle, Rancho Mirage, CA 92270
MLS# 25602791PSListed by: AACAL - New
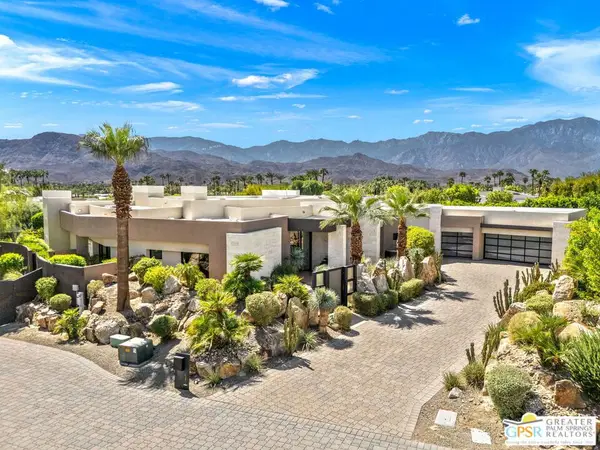 $5,450,000Active5 beds 7 baths5,426 sq. ft.
$5,450,000Active5 beds 7 baths5,426 sq. ft.1 Sterling Ridge Drive, Rancho Mirage, CA 92270
MLS# 25594265PSListed by: KELLER WILLIAMS LUXURY HOMES - New
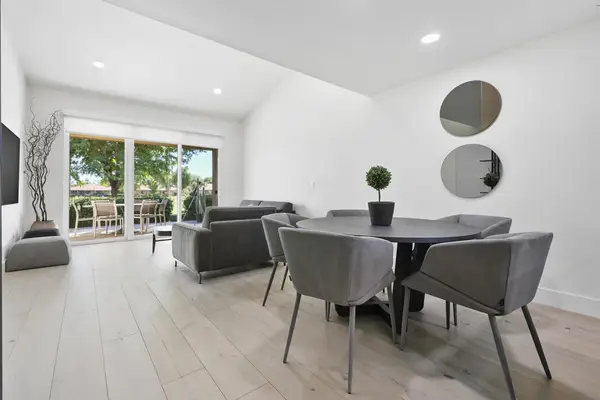 $419,000Active1 beds 2 baths854 sq. ft.
$419,000Active1 beds 2 baths854 sq. ft.24 Haig Drive, Rancho Mirage, CA 92270
MLS# 219136528PSListed by: BENNION DEVILLE HOMES - New
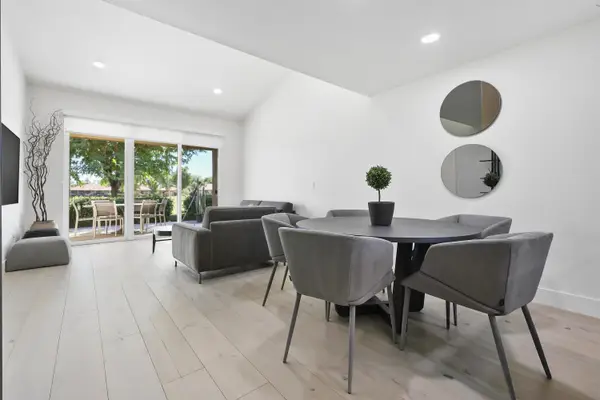 $419,000Active1 beds 2 baths854 sq. ft.
$419,000Active1 beds 2 baths854 sq. ft.24 Haig Drive, Rancho Mirage, CA 92270
MLS# 219136528Listed by: BENNION DEVILLE HOMES - New
 $419,000Active1 beds 2 baths854 sq. ft.
$419,000Active1 beds 2 baths854 sq. ft.24 Haig Drive, Rancho Mirage, CA 92270
MLS# 219136528PSListed by: BENNION DEVILLE HOMES - New
 $529,000Active3 beds 2 baths1,570 sq. ft.
$529,000Active3 beds 2 baths1,570 sq. ft.70100 Mirage Cove Drive #15, Rancho Mirage, CA 92270
MLS# 25601105PSListed by: EQUITY UNION - New
 $529,000Active3 beds 2 baths1,570 sq. ft.
$529,000Active3 beds 2 baths1,570 sq. ft.70100 Mirage Cove Drive #15, Rancho Mirage, CA 92270
MLS# 25601105PSListed by: EQUITY UNION
