46 Princeton Drive, Rancho Mirage, CA 92270
Local realty services provided by:Better Homes and Gardens Real Estate Oak Valley
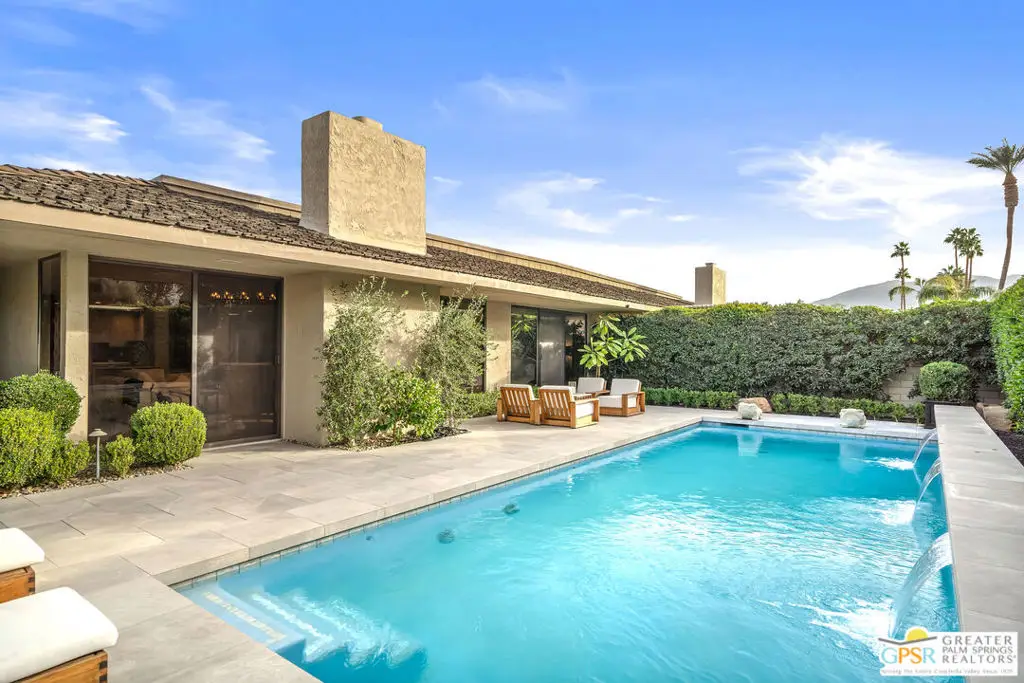
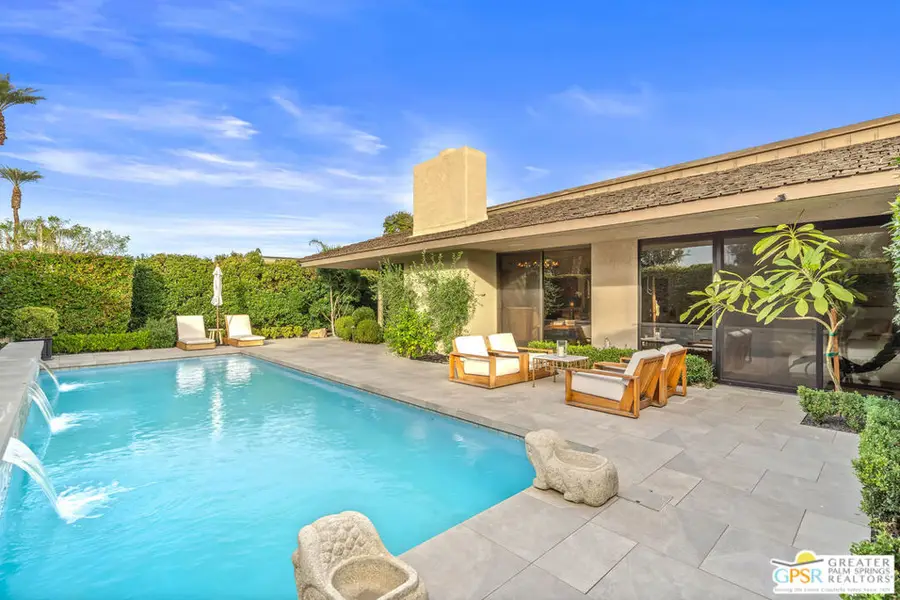
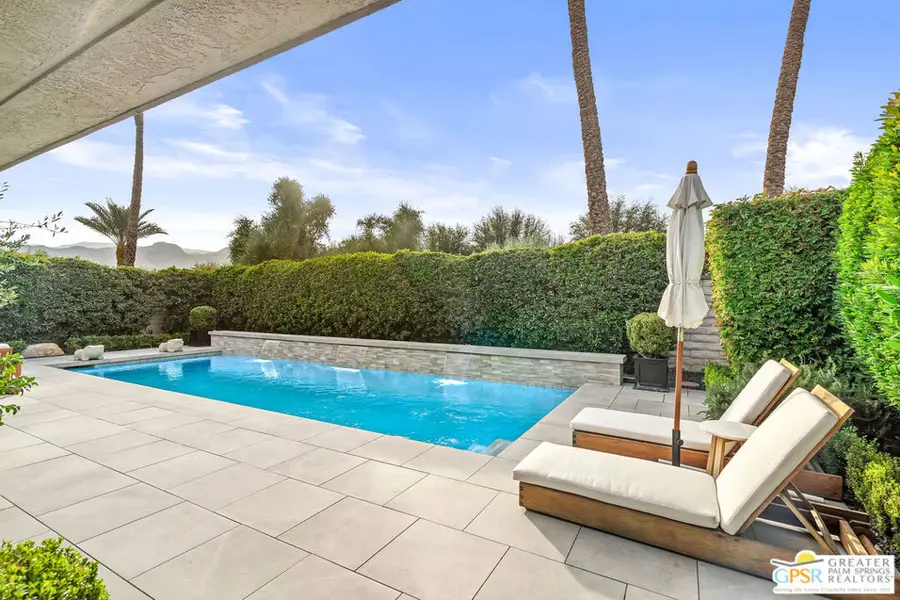
46 Princeton Drive,Rancho Mirage, CA 92270
$1,245,000
- 3 Beds
- 3 Baths
- 3,088 sq. ft.
- Single family
- Active
Upcoming open houses
- Sat, Aug 3011:00 am - 01:00 pm
- Sun, Aug 3111:00 am - 02:00 pm
Listed by:barbara saint clair
Office:bennion deville homes
MLS#:24473591
Source:CRMLS
Price summary
- Price:$1,245,000
- Price per sq. ft.:$403.17
- Monthly HOA dues:$1,709
About this home
Welcome to 46 Princeton Drive where sophistication meets relaxation in The Springs CC located in the heart of Rancho Mirage. Discover the epitome of desert living in this sophisticated and elegantly updated Cypress Point model. Boasting an open floor plan, this 3-bedroom, 3-bath home seamlessly blends style and comfort. The chef's kitchen is light and open with all stainless steel appliances, while the redesigned custom bathrooms showcase elegant finishes. Italian tile flooring and electronic window treatments add a modern touch throughout. The west-facing backyard is an entertainer's dream, featuring a Tessera pebble-tec lap pool with saltwater filtration, a cascading waterfall, and color-changing LED lighting. All landscaping and hardscaping have been meticulously redone, creating a private oasis framed by breathtaking views of the San Jacinto and South Santa Rosa Mountains. Day or night it is magical. The Springs Country Club offers a full range of luxury amenities for your active lifestyle. This guard gated Community features 18 Hole Desmond Muirhead signature golf course, 9 tennis courts with 3 lit & 2 clay, 12 pickle ball courts & 2 Bocce courts, Spa Services & fitness center. Newly renovated clubhouse serves as the social heart of the community, complete with fine and casual dining at the elegant Springs Restaurant and the relaxed Oasis Cafe. Homeowners dues cover Social Membership giving access to restaurant & cafe, 46 community pools, cable & internet, guard-gated w/security including home alarm monitoring, roof, exterior paint, fire & liability and earthquake insurance and more. (See attached doc for everything included)
Contact an agent
Home facts
- Year built:1980
- Listing Id #:24473591
- Added:233 day(s) ago
- Updated:August 27, 2025 at 01:07 PM
Rooms and interior
- Bedrooms:3
- Total bathrooms:3
- Full bathrooms:3
- Living area:3,088 sq. ft.
Heating and cooling
- Heating:Natural Gas
Structure and exterior
- Year built:1980
- Building area:3,088 sq. ft.
- Lot area:0.13 Acres
Finances and disclosures
- Price:$1,245,000
- Price per sq. ft.:$403.17
New listings near 46 Princeton Drive
- New
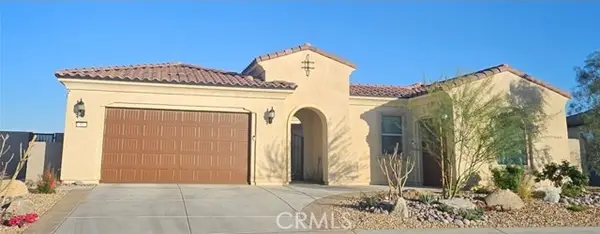 $1,385,000Active3 beds 3 baths2,509 sq. ft.
$1,385,000Active3 beds 3 baths2,509 sq. ft.37 Vintage, Rancho Mirage, CA 92270
MLS# CRTR25190773Listed by: HOMECOIN.COM - New
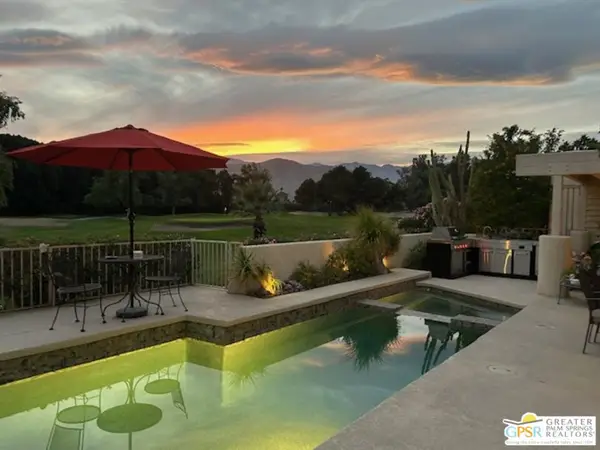 $655,000Active3 beds 3 baths2,603 sq. ft.
$655,000Active3 beds 3 baths2,603 sq. ft.261 Kavenish Drive, Rancho Mirage, CA 92270
MLS# 25583493PSListed by: LINDA WEISS, REAL ESTATE - New
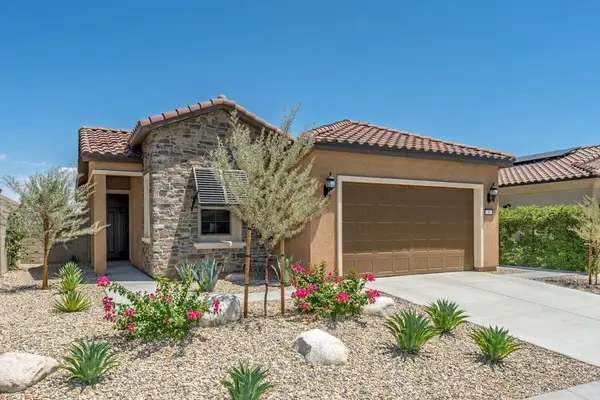 $875,000Active2 beds 2 baths1,770 sq. ft.
$875,000Active2 beds 2 baths1,770 sq. ft.38 Zinfandel, Rancho Mirage, CA 92270
MLS# 219134433DAListed by: COMPASS - New
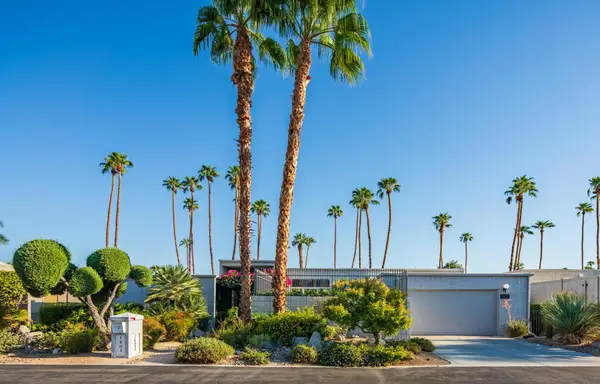 $949,000Active2 beds 2 baths2,376 sq. ft.
$949,000Active2 beds 2 baths2,376 sq. ft.1403 Tamarisk West Street #3, Rancho Mirage, CA 92270
MLS# 219134386PSListed by: HOMESMART - New
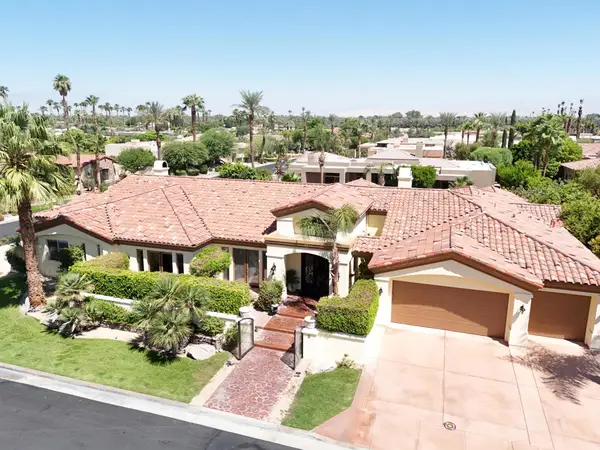 $2,149,000Active4 beds 4 baths4,493 sq. ft.
$2,149,000Active4 beds 4 baths4,493 sq. ft.16 Villaggio Place, Rancho Mirage, CA 92270
MLS# 219134375DAListed by: MIDWEST PACIFIC INVESTMENT CO. - New
 $2,149,000Active4 beds 4 baths4,493 sq. ft.
$2,149,000Active4 beds 4 baths4,493 sq. ft.16 Villaggio Place, Rancho Mirage, CA 92270
MLS# 219134375DAListed by: MIDWEST PACIFIC INVESTMENT CO. - New
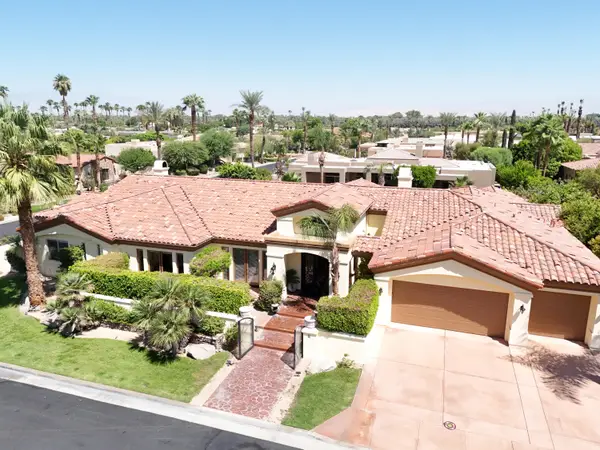 $2,149,000Active4 beds 4 baths4,493 sq. ft.
$2,149,000Active4 beds 4 baths4,493 sq. ft.16 Villaggio Place, Rancho Mirage, CA 92270
MLS# 219134375Listed by: MIDWEST PACIFIC INVESTMENT CO. - New
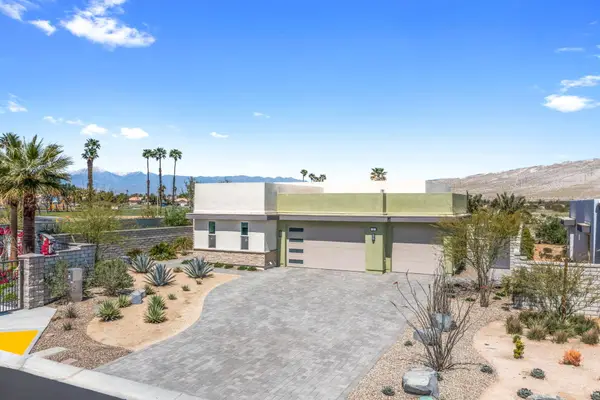 $1,700,000Active4 beds 3 baths2,583 sq. ft.
$1,700,000Active4 beds 3 baths2,583 sq. ft.2 Iridium Way, Rancho Mirage, CA 92270
MLS# 219134358Listed by: COLDWELL BANKER REALTY - New
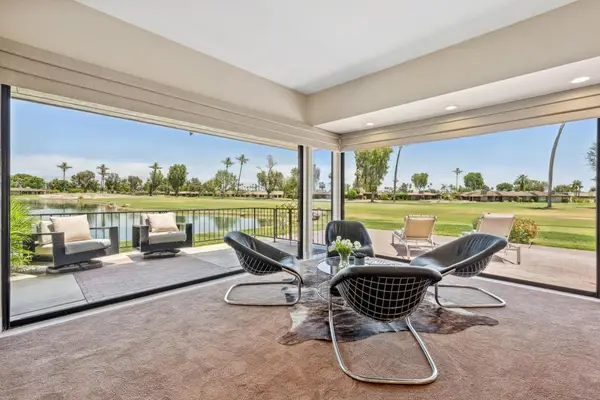 $1,295,000Active3 beds 3 baths3,104 sq. ft.
$1,295,000Active3 beds 3 baths3,104 sq. ft.5 Barnard Court, Rancho Mirage, CA 92270
MLS# 219134321PSListed by: BENNION DEVILLE HOMES - Open Sat, 11am to 2pmNew
 $1,690,000Active5 beds 5 baths4,456 sq. ft.
$1,690,000Active5 beds 5 baths4,456 sq. ft.18 Calais Circle, Rancho Mirage, CA 92270
MLS# 25580805PSListed by: KAREN JOY PROPERTIES

