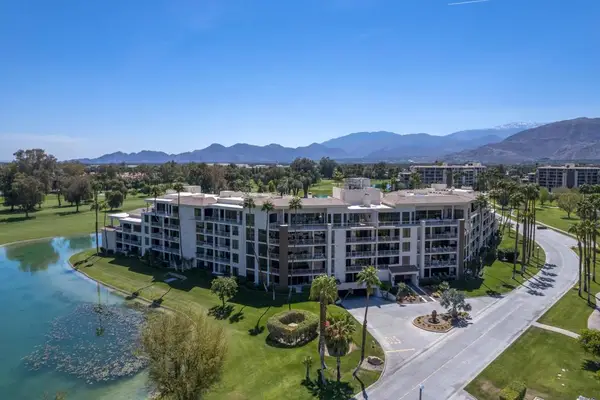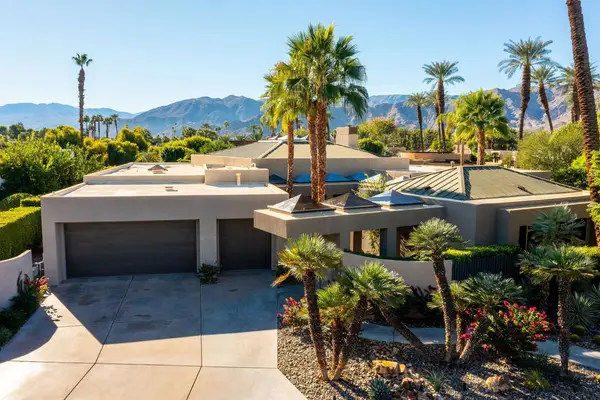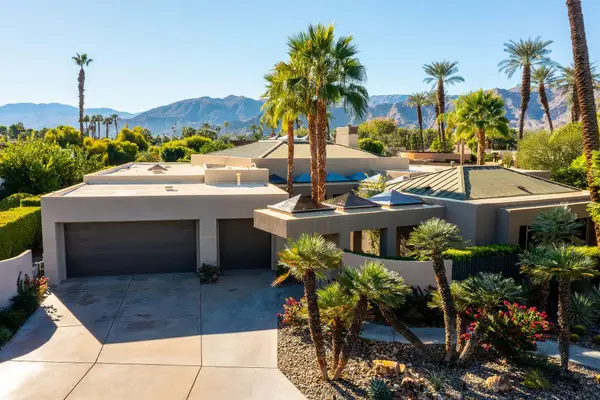70820 Fairway Drive, Rancho Mirage, CA 92270
Local realty services provided by:Better Homes and Gardens Real Estate Champions
70820 Fairway Drive,Rancho Mirage, CA 92270
$3,199,000
- 4 Beds
- 5 Baths
- 4,388 sq. ft.
- Single family
- Pending
Listed by: john j weaver
Office: windermere real estate
MLS#:219136133
Source:CA_DAMLS
Price summary
- Price:$3,199,000
- Price per sq. ft.:$729.03
- Monthly HOA dues:$560.08
About this home
Set on the 9th Fairway of the legendary Thunderbird Country Club in Rancho Mirage, this extraordinary residence combines architectural pedigree with modern luxury. Originally designed by renowned architect William Cody, the home was fully reimagined in 2018 with a comprehensive remodel that preserved its timeless mid-century character while introducing contemporary elegance.
Offering 4+ bedrooms, 4,344 square feet including an attached casita with exterior entrances, and a versatile floor plan, the home is ideal for both intimate living and grand-scale entertaining. Expansive walls of glass capture breathtaking mountain and fairway views, blurring the line between indoors and out. The open-concept living spaces are anchored by sleek finishes and abundant natural light, creating a sense of warmth and refinement throughout.
The entry courtyard has a pool/spa and covered patio area that includes a built-in bar with BBQ, plenty of space for outdoor living and dining, and a putting green and sand bunker. Two luxurious primary bedroom suites provide comfort and privacy, while the updated bathrooms reflect modern design and sophistication.
Outdoors, multiple terraces, the pool and lounge areas invite relaxation against the backdrop of Thunderbird's lush fairways and dramatic desert mountains. This is an exceptionally rare opportunity to own a Cody-designed home within one of the Coachella Valley's most prestigious and historic clubs, where architecture, lifestyle, and setting converge perfectly.
Contact an agent
Home facts
- Year built:1953
- Listing ID #:219136133
- Added:49 day(s) ago
- Updated:November 29, 2025 at 06:31 PM
Rooms and interior
- Bedrooms:4
- Total bathrooms:5
- Full bathrooms:5
- Living area:4,388 sq. ft.
Heating and cooling
- Cooling:Air Conditioning, Ceiling Fan(s), Central Air, Gas
- Heating:Forced Air, Natural Gas
Structure and exterior
- Roof:Foam
- Year built:1953
- Building area:4,388 sq. ft.
- Lot area:0.47 Acres
Utilities
- Water:Water District
- Sewer:Septic Tank
Finances and disclosures
- Price:$3,199,000
- Price per sq. ft.:$729.03
New listings near 70820 Fairway Drive
- Open Sat, 11am to 1pmNew
 $659,000Active3 beds 2 baths1,806 sq. ft.
$659,000Active3 beds 2 baths1,806 sq. ft.51 Pebble Beach Drive, Rancho Mirage, CA 92270
MLS# 219139334Listed by: COLDWELL BANKER REALTY - New
 $2,395,000Active3 beds 3 baths3,264 sq. ft.
$2,395,000Active3 beds 3 baths3,264 sq. ft.910 Island Drive #505, Rancho Mirage, CA 92270
MLS# 219139316DAListed by: BERKSHIRE HATHAWAY HOMESERVICES CALIFORNIA PROPERTIES - New
 $2,395,000Active3 beds 3 baths3,264 sq. ft.
$2,395,000Active3 beds 3 baths3,264 sq. ft.910 Island Drive #505, Rancho Mirage, CA 92270
MLS# 219139316Listed by: BERKSHIRE HATHAWAY HOMESERVICES CALIFORNIA PROPERTIES - Open Sat, 12 to 3:30pmNew
 $1,675,000Active3 beds 3 baths2,517 sq. ft.
$1,675,000Active3 beds 3 baths2,517 sq. ft.6 Whittier Court, Rancho Mirage, CA 92270
MLS# PW25267263Listed by: GRAND AVENUE REALTY & LENDING - New
 $165,000Active2 beds 1 baths500 sq. ft.
$165,000Active2 beds 1 baths500 sq. ft.70260 Highway 111, Rancho Mirage, CA 92270
MLS# 219139303Listed by: RE/MAX ALL-PRO - New
 $165,000Active2 beds 1 baths500 sq. ft.
$165,000Active2 beds 1 baths500 sq. ft.70260 Highway 111, Rancho Mirage, CA 92270
MLS# 219139303DAListed by: RE/MAX ALL-PRO - New
 $3,995,000Active4 beds 5 baths4,707 sq. ft.
$3,995,000Active4 beds 5 baths4,707 sq. ft.108 Waterford Circle, Rancho Mirage, CA 92270
MLS# 219139292DAListed by: DESERT SOTHEBY'S INTERNATIONAL REALTY - New
 $3,995,000Active4 beds 5 baths4,707 sq. ft.
$3,995,000Active4 beds 5 baths4,707 sq. ft.108 Waterford Circle, Rancho Mirage, CA 92270
MLS# 219139292Listed by: DESERT SOTHEBY'S INTERNATIONAL REALTY  $2,500,000Pending3 beds 5 baths4,285 sq. ft.
$2,500,000Pending3 beds 5 baths4,285 sq. ft.19 Churchill Lane, Rancho Mirage, CA 92270
MLS# 219139273Listed by: EQUITY UNION- Open Sat, 11am to 1pmNew
 $519,000Active3 beds 2 baths1,621 sq. ft.
$519,000Active3 beds 2 baths1,621 sq. ft.25 Torremolinos Drive, Rancho Mirage, CA 92270
MLS# 219139269Listed by: BENNION DEVILLE HOMES
