15 Vasto Street, Rancho Mission Viejo, CA 92694
Local realty services provided by:Better Homes and Gardens Real Estate Royal & Associates
15 Vasto Street,Rancho Mission Viejo, CA 92694
$1,199,000
- 3 Beds
- 4 Baths
- 2,381 sq. ft.
- Single family
- Active
Listed by:arlene dutchik
Office:coldwell banker realty
MLS#:CROC25058867
Source:CA_BRIDGEMLS
Price summary
- Price:$1,199,000
- Price per sq. ft.:$503.57
- Monthly HOA dues:$349
About this home
PRICE IMPROVEMENT!!!This home will not last !!!!Picture perfect park and mountain views. This light and bright home shows like a model and is ready for its new owners. This meticulously crafted residence offers a harmonious blend of contemporary design and thoughtful features across three levels with abundant natural lighting. Upon entering the first floor, you are welcomed by a versatile bonus room, perfect for use as a guest space or home office. This room can easily be converted to a 4th bedroom with direct access. Adjacent to this is an elegant outdoor room adorned with designer tiles, complemented by a finished side yard featuring a serene fountain and professional landscaping. The second floor unveils a spacious open-concept great room, ideal for entertaining. The upgraded kitchen boasts GE Profile appliances, custom cabinetry, a stylish backsplash, quartz countertops, a walk-in pantry, and an oversized island. A separate laundry room with a sink and an additional pantry enhances convenience. Step out onto the expansive balcony to enjoy breathtaking mountain and sunset views overlooking the community park. The third level is dedicated to relaxation, featuring three bedrooms, including a luxurious primary suite. This retreat offers a spa-inspired bathroom and a walk-in closet for ultimate comfort. Additional highlights of this home include waterproof luxury vinyl tile flooring, designer carpeting, recessed lighting, ceiling fans, tankless water heater, an EV charging outlet, and a whole-house water softener. The garage is fully equipped with a Monkey Bar Storage System, providing overhead storage, a fold-up workbench, adjustable wall shelving, and epoxy-coated flooring. Located within close proximity to Esencia K-8 School, the Hilltop Club with its pool and fitness center, tot lot, pickleball, softball, soccer fields and multi use fields, Esencia Green Park, and the expansive 30-acre Sports Park, this home offers unparalleled access to recreational amenities. Experience the finest in Orange County living at 15 Vasto-where modern design meets exceptional lifestyle opportunities.
Contact an agent
Home facts
- Year built:2018
- Listing ID #:CROC25058867
- Added:190 day(s) ago
- Updated:October 11, 2025 at 02:40 PM
Rooms and interior
- Bedrooms:3
- Total bathrooms:4
- Full bathrooms:2
- Living area:2,381 sq. ft.
Heating and cooling
- Cooling:Ceiling Fan(s), Central Air, ENERGY STAR Qualified Equipment
- Heating:Forced Air
Structure and exterior
- Year built:2018
- Building area:2,381 sq. ft.
- Lot area:0.06 Acres
Finances and disclosures
- Price:$1,199,000
- Price per sq. ft.:$503.57
New listings near 15 Vasto Street
- New
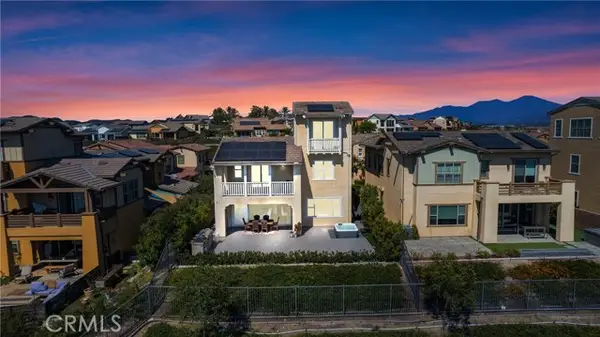 $2,100,000Active4 beds 5 baths3,184 sq. ft.
$2,100,000Active4 beds 5 baths3,184 sq. ft.7 Paladino Court, Rancho Mission Viejo, CA 92694
MLS# CROC25234971Listed by: COMPASS - New
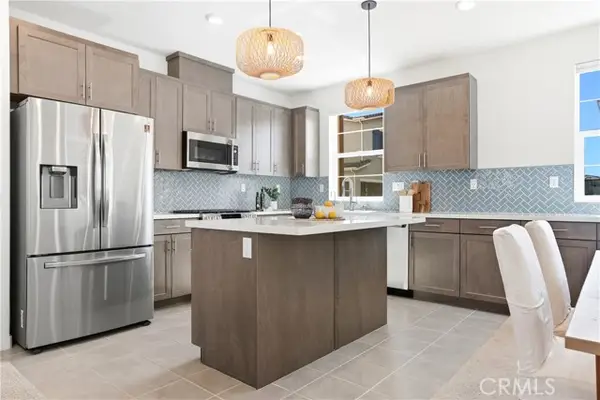 $1,035,000Active3 beds 4 baths1,786 sq. ft.
$1,035,000Active3 beds 4 baths1,786 sq. ft.221 Gallop Court, Rancho Mission Viejo, CA 92694
MLS# CROC25235123Listed by: FIRST TEAM REAL ESTATE - New
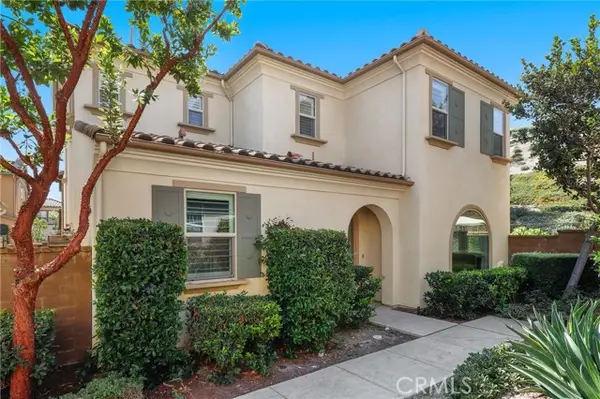 $1,399,900Active4 beds 3 baths2,264 sq. ft.
$1,399,900Active4 beds 3 baths2,264 sq. ft.29 Lomada Street, Rancho Mission Viejo, CA 92694
MLS# CROC25234311Listed by: REDFIN - Open Sat, 1 to 4pmNew
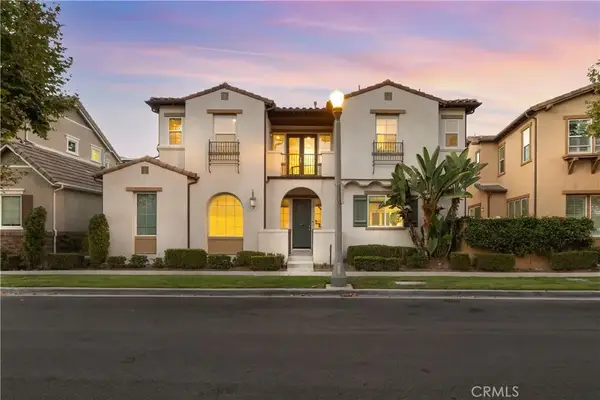 $1,250,000Active4 beds 4 baths2,038 sq. ft.
$1,250,000Active4 beds 4 baths2,038 sq. ft.24 Glicina, Rancho Mission Viejo, CA 92694
MLS# OC25234919Listed by: COMPASS - New
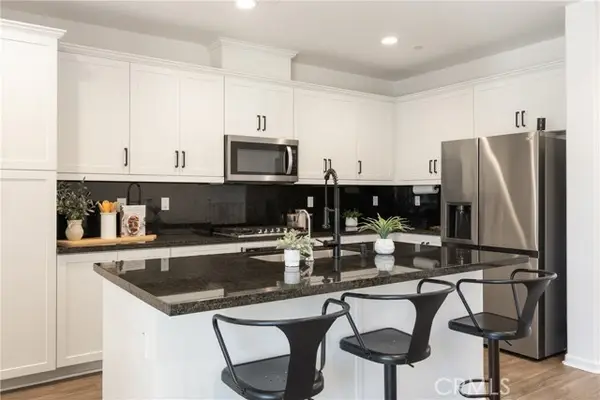 $789,000Active2 beds 3 baths1,312 sq. ft.
$789,000Active2 beds 3 baths1,312 sq. ft.48 Jaripol, Rancho Mission Viejo, CA 92694
MLS# CROC25230097Listed by: REFRAME - New
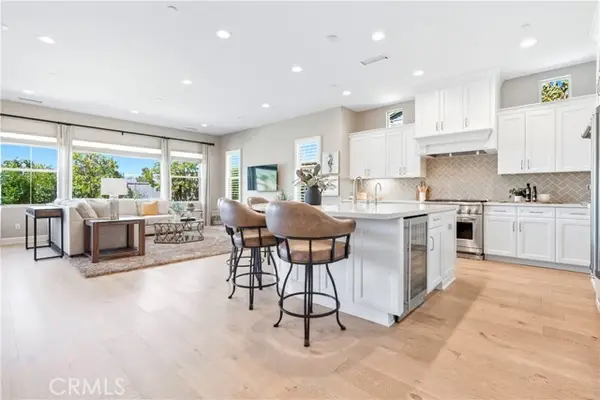 $2,175,000Active2 beds 3 baths2,325 sq. ft.
$2,175,000Active2 beds 3 baths2,325 sq. ft.1 Entorno, Rancho Mission Viejo, CA 92694
MLS# CROC25227687Listed by: FIRST TEAM REAL ESTATE - New
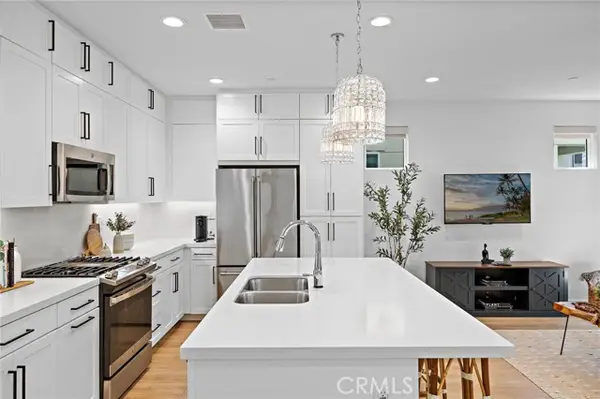 $1,099,000Active3 beds 3 baths1,413 sq. ft.
$1,099,000Active3 beds 3 baths1,413 sq. ft.331 Harvest Drive, Rancho Mission Viejo, CA 92694
MLS# CROC25230649Listed by: EXP REALTY OF CALIFORNIA INC - New
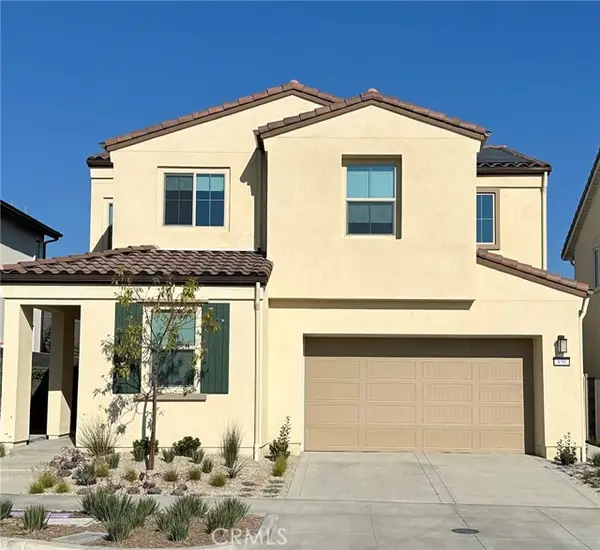 $1,550,000Active4 beds 3 baths2,236 sq. ft.
$1,550,000Active4 beds 3 baths2,236 sq. ft.850 Bunkhouse Drive, Rancho Mission Viejo, CA 92675
MLS# CRSW25229586Listed by: HELP U SELL 951 REALTY - New
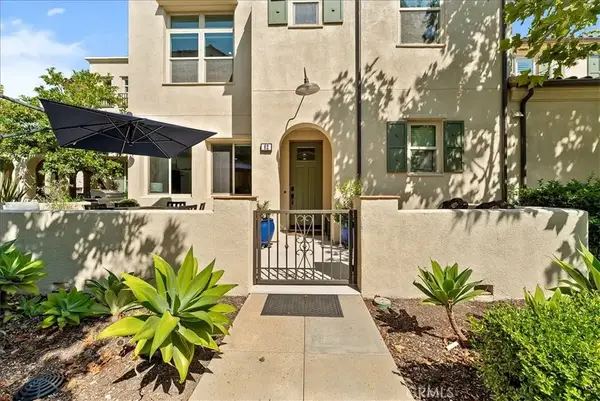 $899,000Active3 beds 3 baths1,505 sq. ft.
$899,000Active3 beds 3 baths1,505 sq. ft.62 Adelfa Street, Rancho Mission Viejo, CA 92694
MLS# OC25230612Listed by: JOSHUA CAMPBELL, BROKER - New
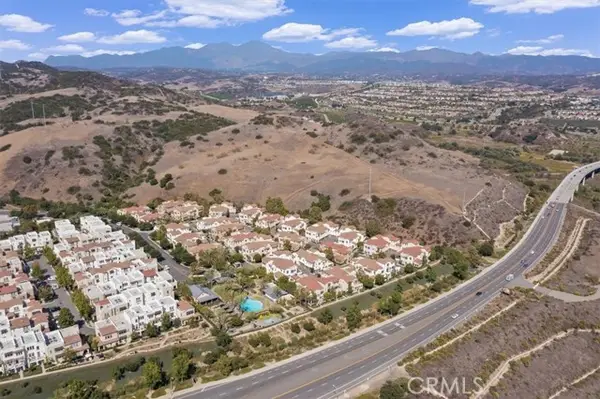 $899,000Active3 beds 3 baths1,505 sq. ft.
$899,000Active3 beds 3 baths1,505 sq. ft.62 Adelfa Street, Rancho Mission Viejo, CA 92694
MLS# CROC25230612Listed by: JOSHUA CAMPBELL, BROKER
