612 Prickly Pear Way, Rancho Mission Viejo, CA 92694
Local realty services provided by:Better Homes and Gardens Real Estate Royal & Associates
612 Prickly Pear Way,Rancho Mission Viejo, CA 92694
$915,000
- 2 Beds
- 3 Baths
- 1,366 sq. ft.
- Townhouse
- Active
Listed by:dave archuletta
Office:first team real estate
MLS#:CROC25102263
Source:CA_BRIDGEMLS
Price summary
- Price:$915,000
- Price per sq. ft.:$669.84
- Monthly HOA dues:$304
About this home
Welcome to the highly upgraded former model home for Paisley in the award-winning community of Rancho Mission Viejo. Showcasing over $130,400 in designer-selected model home upgrades—plus additional enhancements made after—the home is a stunning blend of modern style, custom finishes, and energy-efficient design. From the moment you arrive, you’ll notice the striking Prairie-style exterior, featuring premium Eagle Roofing in Pewter Bronze and a carefully curated Sherwin-Williams color palette. With a fully paid 8-panel solar system, lush landscaping with irrigation, and a large front deck facing a peaceful grassy park with no neighbors across or behind, this home offers both aesthetic appeal and privacy. Inside, the open-concept floor plan is flooded with natural light and filled with thoughtful upgrades throughout. The great room includes a built-in designer media wall with a 65" Samsung TV and custom carpentry, seamlessly connecting to a gourmet kitchen finished with granite countertops, full backsplash, and a large custom island. The home features custom window coverings, blackout shades, and model-selected lighting, mirrors, faucets, and plumbing fixtures—including a touchless kitchen faucet. Both the primary and secondary bedrooms include walk-in closets and beautifu
Contact an agent
Home facts
- Year built:2024
- Listing ID #:CROC25102263
- Added:149 day(s) ago
- Updated:October 05, 2025 at 09:48 PM
Rooms and interior
- Bedrooms:2
- Total bathrooms:3
- Full bathrooms:2
- Living area:1,366 sq. ft.
Heating and cooling
- Cooling:Ceiling Fan(s), Central Air
- Heating:Central
Structure and exterior
- Year built:2024
- Building area:1,366 sq. ft.
- Lot area:0.04 Acres
Finances and disclosures
- Price:$915,000
- Price per sq. ft.:$669.84
New listings near 612 Prickly Pear Way
- New
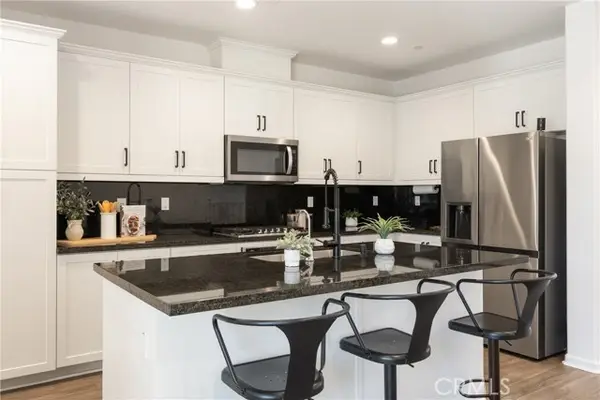 $789,000Active2 beds 3 baths1,312 sq. ft.
$789,000Active2 beds 3 baths1,312 sq. ft.48 Jaripol, Rancho Mission Viejo, CA 92694
MLS# CROC25230097Listed by: REFRAME - Open Sun, 1pm to 4amNew
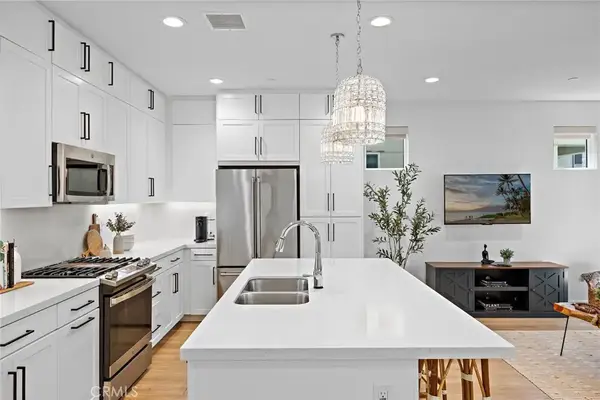 $1,099,000Active3 beds 3 baths1,413 sq. ft.
$1,099,000Active3 beds 3 baths1,413 sq. ft.331 Harvest Drive, Rancho Mission Viejo, CA 92694
MLS# OC25230649Listed by: EXP REALTY OF CALIFORNIA INC - New
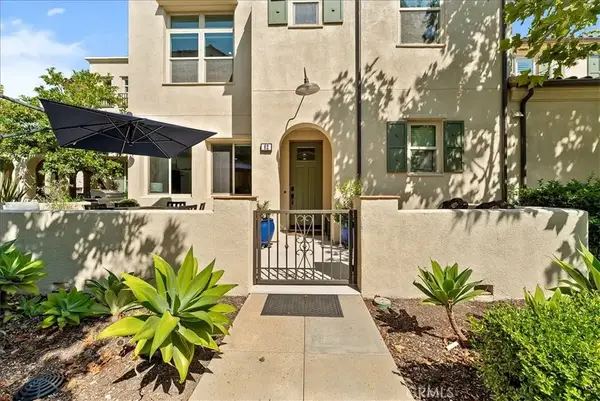 $899,000Active3 beds 3 baths1,505 sq. ft.
$899,000Active3 beds 3 baths1,505 sq. ft.62 Adelfa Street, Rancho Mission Viejo, CA 92694
MLS# OC25230612Listed by: JOSHUA CAMPBELL, BROKER - New
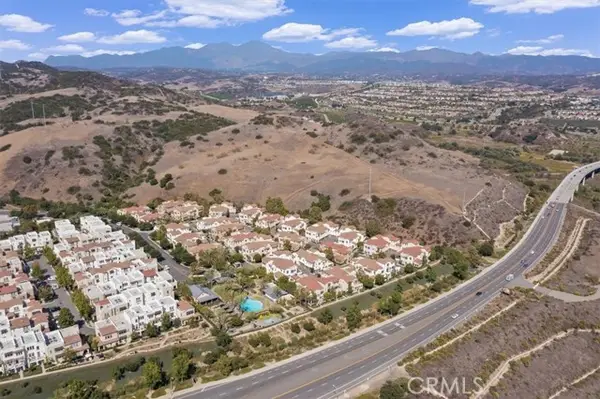 $899,000Active3 beds 3 baths1,505 sq. ft.
$899,000Active3 beds 3 baths1,505 sq. ft.62 Adelfa Street, Rancho Mission Viejo, CA 92694
MLS# CROC25230612Listed by: JOSHUA CAMPBELL, BROKER - Open Sun, 1 to 3pmNew
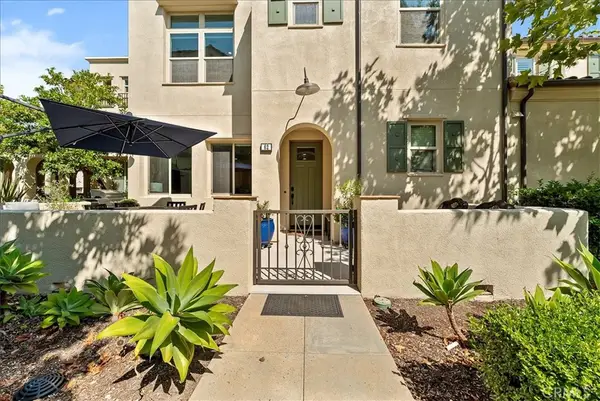 $899,000Active3 beds 3 baths1,505 sq. ft.
$899,000Active3 beds 3 baths1,505 sq. ft.62 Adelfa Street, Rancho Mission Viejo, CA 92694
MLS# OC25230612Listed by: JOSHUA CAMPBELL, BROKER - New
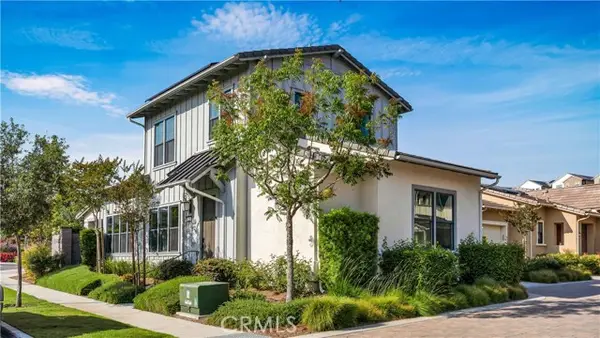 $1,299,000Active3 beds 3 baths2,132 sq. ft.
$1,299,000Active3 beds 3 baths2,132 sq. ft.126 Luneta, Rancho Mission Viejo, CA 92694
MLS# CROC25229456Listed by: COLDWELL BANKER REALTY - Open Fri, 5 to 3pmNew
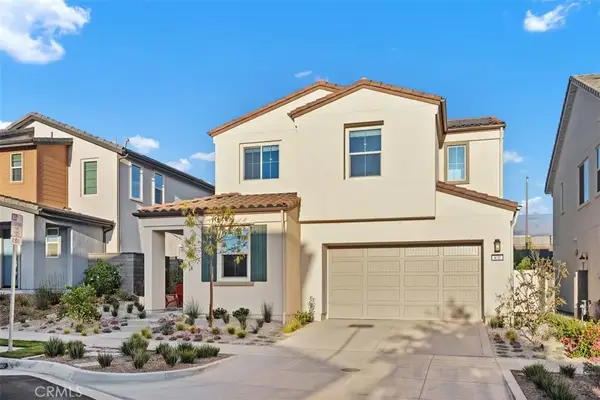 $1,550,000Active4 beds 3 baths2,236 sq. ft.
$1,550,000Active4 beds 3 baths2,236 sq. ft.850 Bunkhouse Drive, Rancho Mission Viejo, CA 92675
MLS# SW25229586Listed by: HELP U SELL 951 REALTY - New
 $1,196,937Active3 beds 3 baths1,753 sq. ft.
$1,196,937Active3 beds 3 baths1,753 sq. ft.742 Jasper Street, Rancho Mission Viejo, CA 92694
MLS# OC25227682Listed by: KELLER WILLIAMS REALTY - New
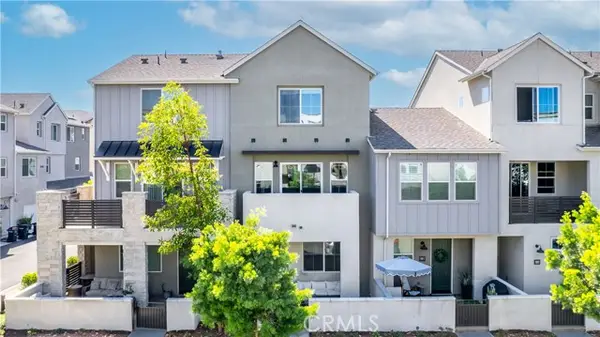 $825,000Active2 beds 3 baths1,458 sq. ft.
$825,000Active2 beds 3 baths1,458 sq. ft.201 Juniper Drive, Rancho Mission Viejo, CA 92694
MLS# CROC25226226Listed by: FIRST TEAM REAL ESTATE - Open Sun, 1 to 3pmNew
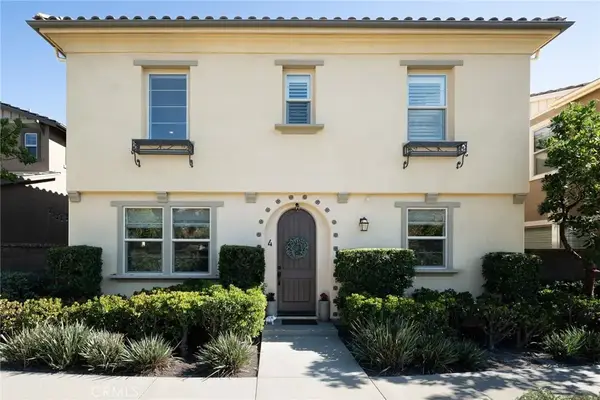 $1,165,000Active3 beds 3 baths1,921 sq. ft.
$1,165,000Active3 beds 3 baths1,921 sq. ft.4 Majeza, Rancho Mission Viejo, CA 92694
MLS# OC25223523Listed by: COLDWELL BANKER REALTY
