2433 Cumberland Drive, Redding, CA 96001
Local realty services provided by:Better Homes and Gardens Real Estate Results
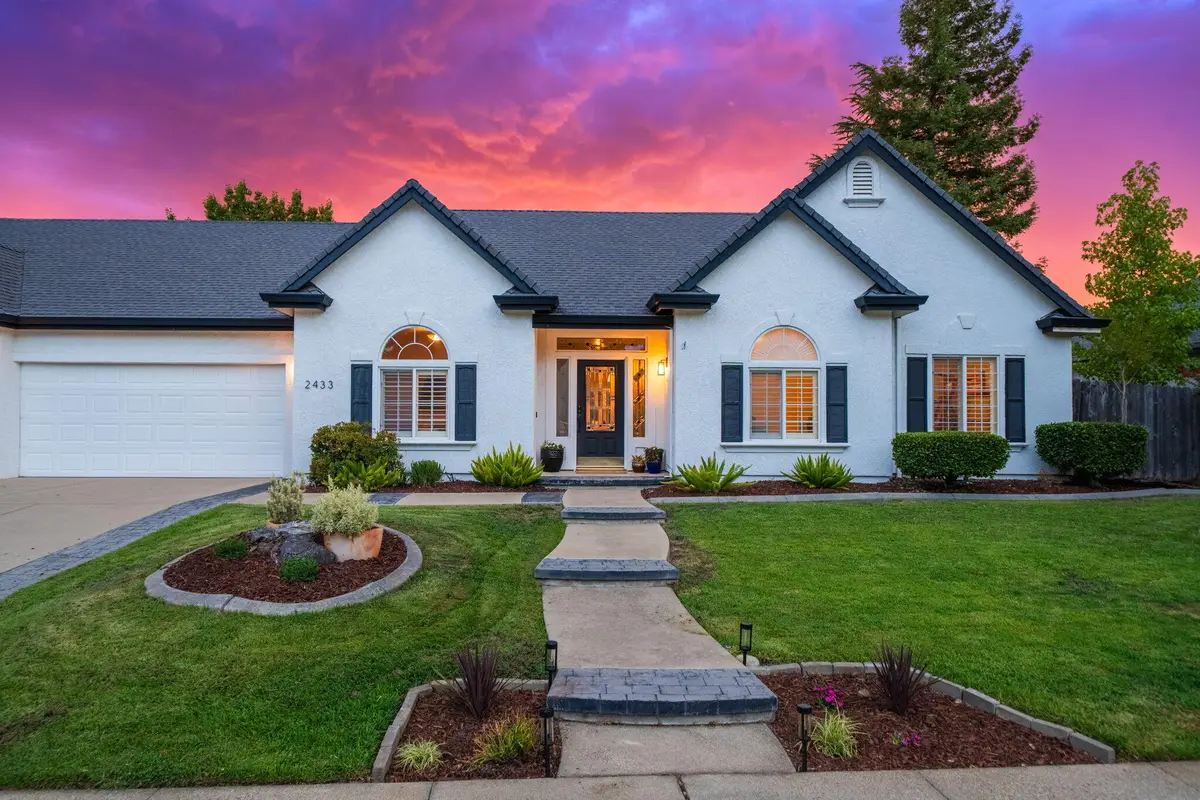
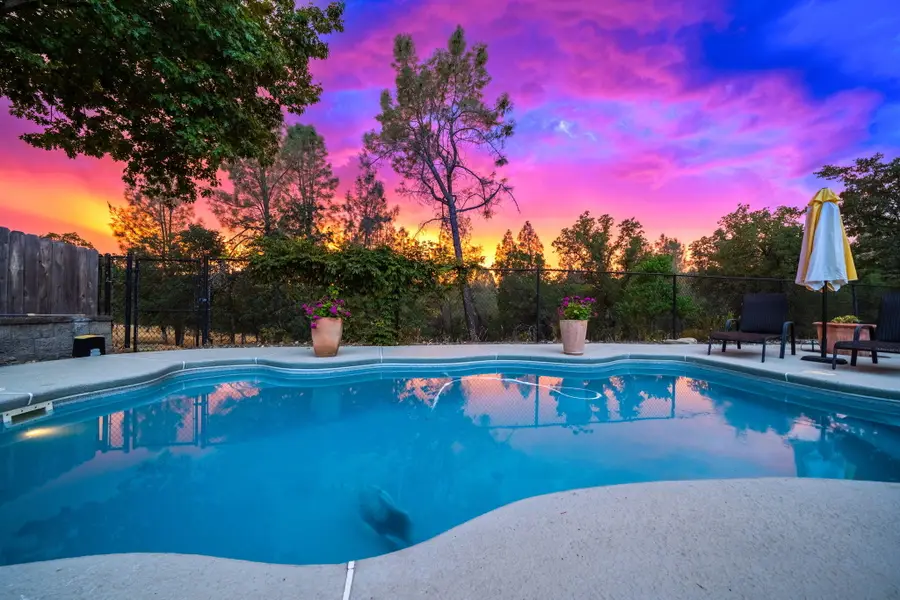
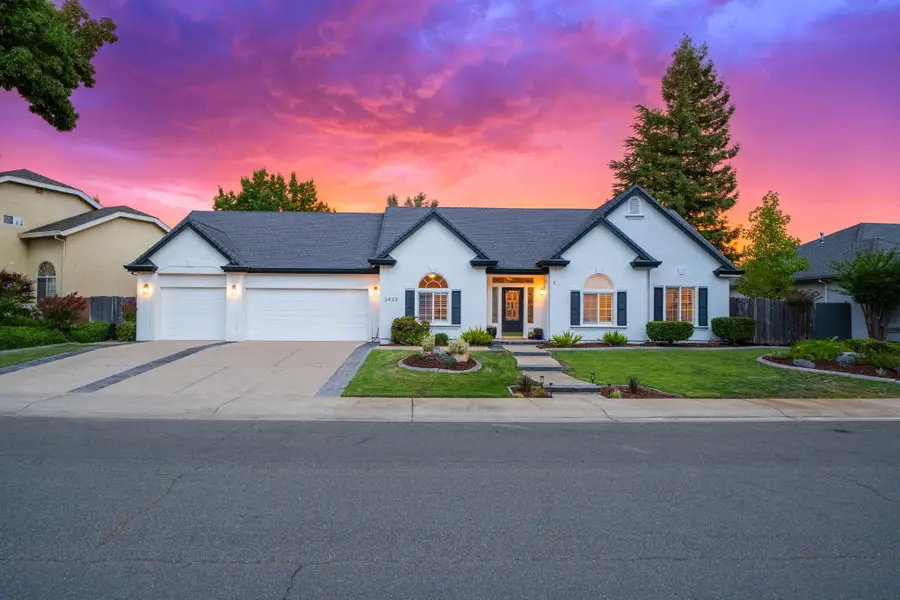
2433 Cumberland Drive,Redding, CA 96001
$725,000
- 4 Beds
- 3 Baths
- 2,258 sq. ft.
- Single family
- Pending
Listed by:molly kidd
Office:wahlund & co. realty group
MLS#:25-3415
Source:CA_SAR
Price summary
- Price:$725,000
- Price per sq. ft.:$321.08
About this home
Have you been searching for the perfect blend of elegance, comfort, and outdoor living? This stunning custom-built home has it all! Nestled in a highly sought-after neighborhood and backing to a serene greenbelt, this home offers privacy, beauty, and space to live and entertain in style.
Step inside to discover a thoughtfully designed split floorplan featuring a spacious primary suite, two additional bedrooms, a versatile room that can be a bedroom, den or office, and a formal dining room. The heart of the home is the gorgeous kitchen, complete with granite slab counters and an open layout that flows seamlessly into the inviting family room with a cozy fireplace.
Step outside and be wowed by the multileveled backyard oasis—perfect for entertaining or relaxing with family. Enjoy peaceful greenbelt views, beautifully landscaped terraces, and a gated pool.
Additional features include a three-car garage and top-quality finishes throughout. Every detail has been completed to perfection—this home is ready for you to move in and enjoy!
Contact an agent
Home facts
- Year built:1998
- Listing Id #:25-3415
- Added:21 day(s) ago
- Updated:August 16, 2025 at 07:12 AM
Rooms and interior
- Bedrooms:4
- Total bathrooms:3
- Full bathrooms:2
- Half bathrooms:1
- Living area:2,258 sq. ft.
Heating and cooling
- Cooling:Central
- Heating:Forced Air, Heating
Structure and exterior
- Year built:1998
- Building area:2,258 sq. ft.
- Lot area:0.26 Acres
Utilities
- Water:Public
- Sewer:Public Sewer
Finances and disclosures
- Price:$725,000
- Price per sq. ft.:$321.08
New listings near 2433 Cumberland Drive
- Open Sat, 12 to 2pmNew
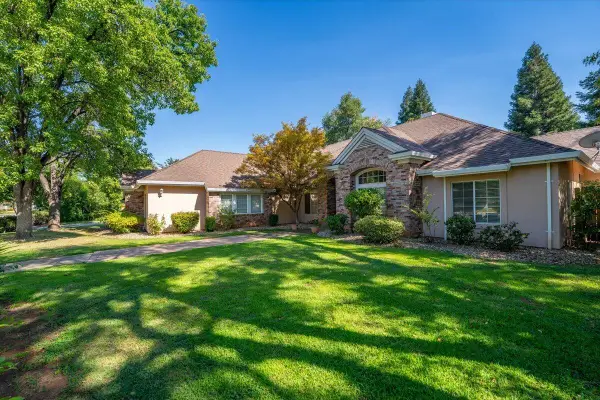 $659,000Active4 beds 3 baths2,739 sq. ft.
$659,000Active4 beds 3 baths2,739 sq. ft.2571 Eastbrook Drive, Redding, CA 96002
MLS# 25-3766Listed by: RELEVANT REAL ESTATE - New
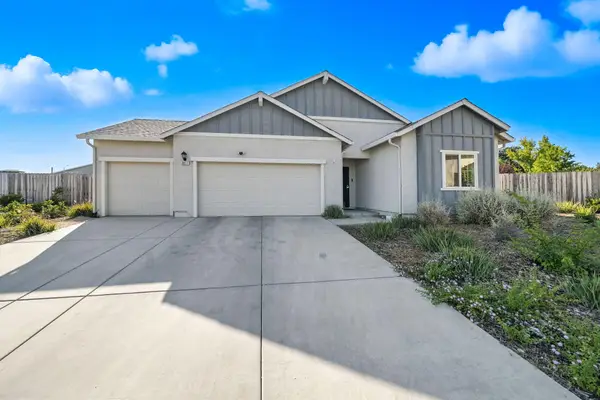 $455,000Active3 beds 4 baths1,607 sq. ft.
$455,000Active3 beds 4 baths1,607 sq. ft.3877 Patsy Drive, Redding, CA 96001
MLS# 25-3765Listed by: WAHLUND & CO. REALTY GROUP - New
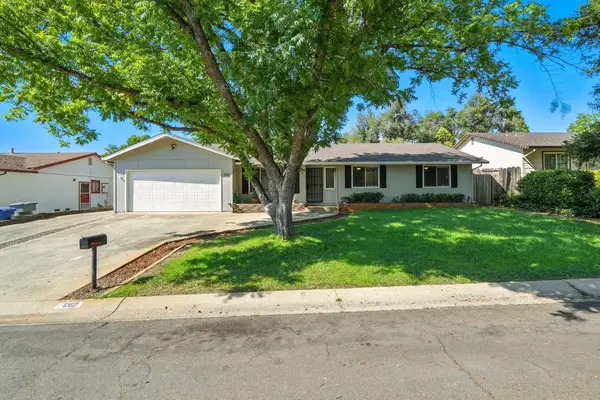 $399,000Active4 beds 2 baths1,740 sq. ft.
$399,000Active4 beds 2 baths1,740 sq. ft.1312 Dominion Drive, Redding, CA 96002
MLS# 25-3763Listed by: CENTURY 21 HILLTOP - Open Sun, 11am to 1pmNew
 $279,000Active2 beds 1 baths750 sq. ft.
$279,000Active2 beds 1 baths750 sq. ft.749 Delta Street, Redding, CA 96003
MLS# 25-3764Listed by: LIFESTYLE REDDING REAL ESTATE - New
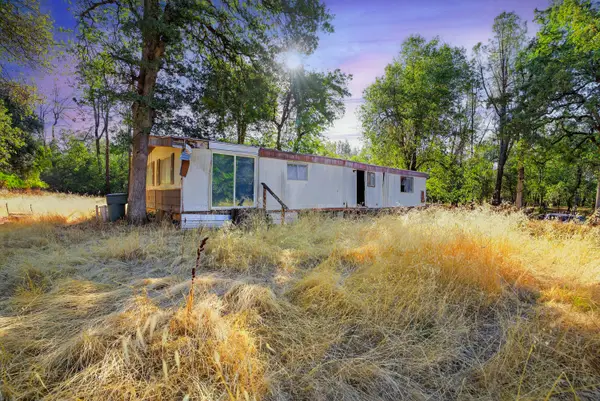 $67,500Active3 beds 2 baths1,344 sq. ft.
$67,500Active3 beds 2 baths1,344 sq. ft.3130 Lakey Lane, Redding, CA 96003
MLS# 25-3759Listed by: REAL BROKERAGE TECHNOLOGIES - New
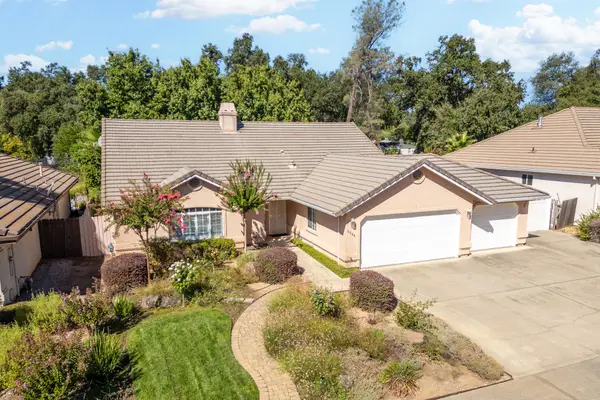 $469,900Active3 beds 2 baths1,916 sq. ft.
$469,900Active3 beds 2 baths1,916 sq. ft.5566 Indianwood Drive, Redding, CA 96001
MLS# 25-3762Listed by: JOSH BARKER REAL ESTATE - New
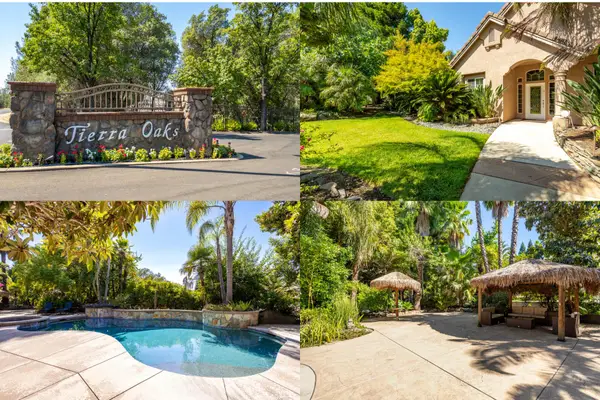 $879,000Active3 beds 3 baths3,076 sq. ft.
$879,000Active3 beds 3 baths3,076 sq. ft.13380 Tierra Heights Road, Redding, CA 96003
MLS# 25-3755Listed by: JOSH BARKER REAL ESTATE  $518,800Pending4 beds 3 baths2,037 sq. ft.
$518,800Pending4 beds 3 baths2,037 sq. ft.3324 Lowland Avenue, Redding, CA 96002
MLS# 25-3756Listed by: JOSH BARKER REAL ESTATE- New
 $375,000Active3 beds 2 baths1,454 sq. ft.
$375,000Active3 beds 2 baths1,454 sq. ft.1545 Olive Avenue, Redding, CA 96001
MLS# 25-3757Listed by: MAGNOLIA HOMES - New
 $260,000Active2 beds 2 baths1,119 sq. ft.
$260,000Active2 beds 2 baths1,119 sq. ft.211 Ridgetop Drive #APT 213, Redding, CA 96003
MLS# 25-3751Listed by: REAL BROKERAGE TECHNOLOGIES

