1524 Wollacott Street, Redondo Beach, CA 90278
Local realty services provided by:Better Homes and Gardens Real Estate Royal & Associates


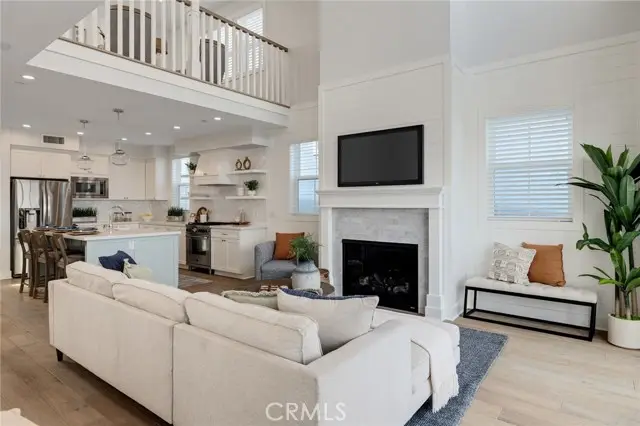
Listed by:brittny burford
Office:estate properties
MLS#:CRSB25092425
Source:CAMAXMLS
Price summary
- Price:$2,199,000
- Price per sq. ft.:$913.21
About this home
Welcome to your dream home in the sought-after Golden Hills of North Redondo Beach—where laid-back luxury meets coastal cool. Built in 2019, this stylish 4-bedroom, 4-bathroom Coastal Craftsman stunner includes a bright loft, a rooftop deck with sweeping views on a bigger lot than your typical “tall & skinny†home. It offers the perfect blend of modern comfort and beachside charm, just one mile from the sand and minutes to local hotspots, shopping, and top-rated Redondo Beach schools—this home is your key to the ultimate South Bay beach lifestyle. Step into the sun-drenched living room, where soaring two-story ceilings, wide-plank French Oak floors, and a fireplace with custom wood details set the tone for easy, breezy living. Slide open the doors off the top-level loft to your private deck and take in the panoramic city and mountain views—perfect for sunset lounging or your morning coffee. The open-concept layout flows into a chef-worthy kitchen featuring quartz countertops, a statement island with a farmhouse sink, bar counter seating, and premium stainless steel appliances—ideal for entertaining or casual nights. The spacious primary suite is your private retreat, complete with a cozy fireplace and spa-inspired bathroom with a soaking tub, walk-in shower with bench
Contact an agent
Home facts
- Year built:2019
- Listing Id #:CRSB25092425
- Added:105 day(s) ago
- Updated:August 14, 2025 at 05:13 PM
Rooms and interior
- Bedrooms:4
- Total bathrooms:4
- Full bathrooms:2
- Living area:2,408 sq. ft.
Heating and cooling
- Cooling:Central Air
- Heating:Central
Structure and exterior
- Year built:2019
- Building area:2,408 sq. ft.
- Lot area:0.06 Acres
Utilities
- Water:Public
Finances and disclosures
- Price:$2,199,000
- Price per sq. ft.:$913.21
New listings near 1524 Wollacott Street
- New
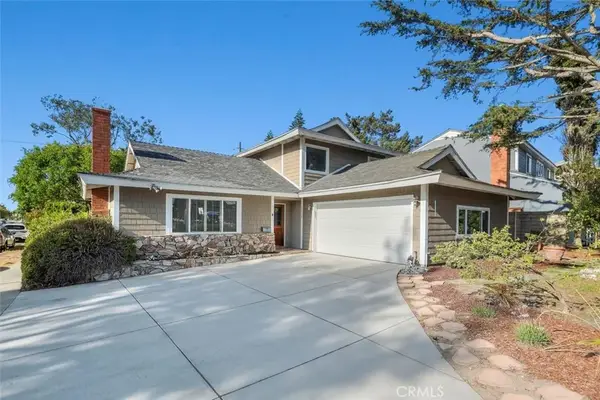 $1,850,000Active4 beds 2 baths1,744 sq. ft.
$1,850,000Active4 beds 2 baths1,744 sq. ft.1101 Ysabel Street, Redondo Beach, CA 90277
MLS# SB25179067Listed by: BEACH CITY BROKERS - New
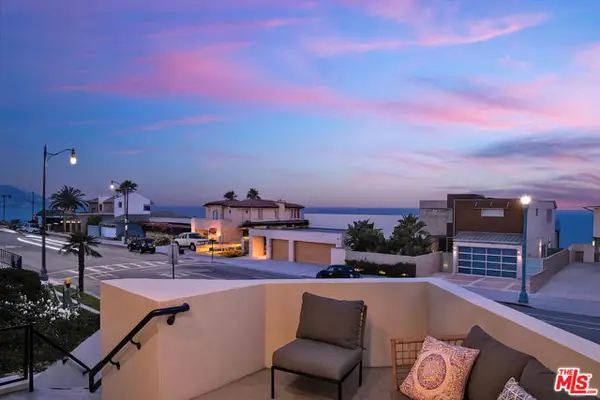 $2,495,000Active2 beds 3 baths1,863 sq. ft.
$2,495,000Active2 beds 3 baths1,863 sq. ft.734 Esplanade #A, Redondo Beach, CA 90277
MLS# CL25559139Listed by: PACIFICA WEST PROPERTIES - Open Sat, 1 to 4pmNew
 $1,089,000Active2 beds 3 baths1,240 sq. ft.
$1,089,000Active2 beds 3 baths1,240 sq. ft.1112 Beryl Street #8, Redondo Beach, CA 90277
MLS# SB25177193Listed by: EXP REALTY OF CALIFORNIA INC - Open Thu, 12 to 2pmNew
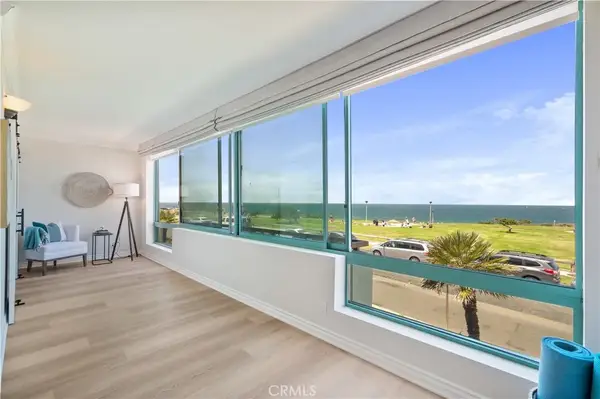 $1,695,000Active2 beds 2 baths1,256 sq. ft.
$1,695,000Active2 beds 2 baths1,256 sq. ft.201 Calle Miramar #8, Redondo Beach, CA 90277
MLS# SB25182813Listed by: BEACH CITY BROKERS - New
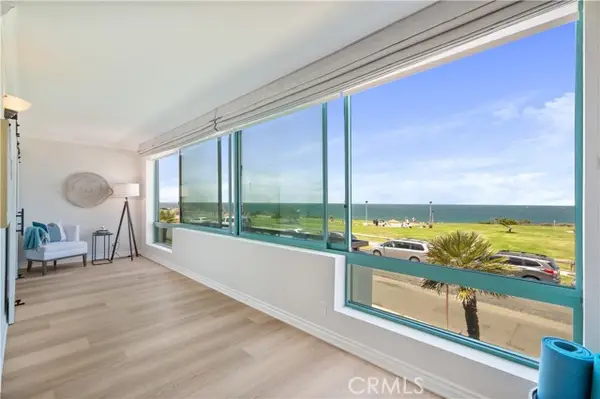 $1,695,000Active2 beds 2 baths1,256 sq. ft.
$1,695,000Active2 beds 2 baths1,256 sq. ft.201 Calle Miramar #8, Redondo Beach, CA 90277
MLS# CRSB25182813Listed by: BEACH CITY BROKERS - Open Sat, 1 to 4pmNew
 $1,089,000Active2 beds 3 baths1,240 sq. ft.
$1,089,000Active2 beds 3 baths1,240 sq. ft.1112 Beryl Street #8, Redondo Beach, CA 90277
MLS# SB25177193Listed by: EXP REALTY OF CALIFORNIA INC - Open Sat, 1 to 4pmNew
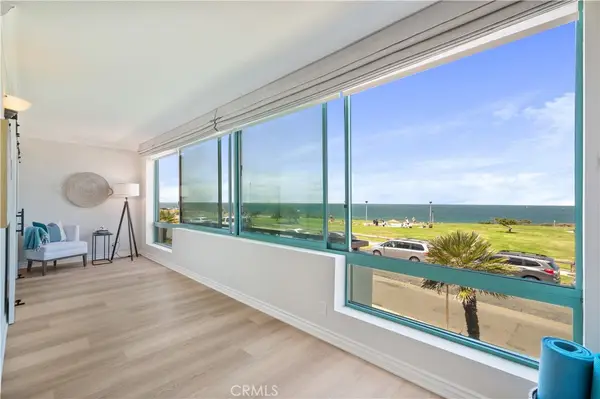 $1,695,000Active2 beds 2 baths1,256 sq. ft.
$1,695,000Active2 beds 2 baths1,256 sq. ft.201 Calle Miramar #8, Redondo Beach, CA 90277
MLS# SB25182813Listed by: BEACH CITY BROKERS - Open Sat, 1 to 4pmNew
 $1,850,000Active3 beds 2 baths1,488 sq. ft.
$1,850,000Active3 beds 2 baths1,488 sq. ft.508 Paseo De Las Estrellas, Redondo Beach, CA 90277
MLS# PV25176298Listed by: VISTA SOTHEBY'S INTERNATIONAL REALTY - Open Sun, 2 to 4pmNew
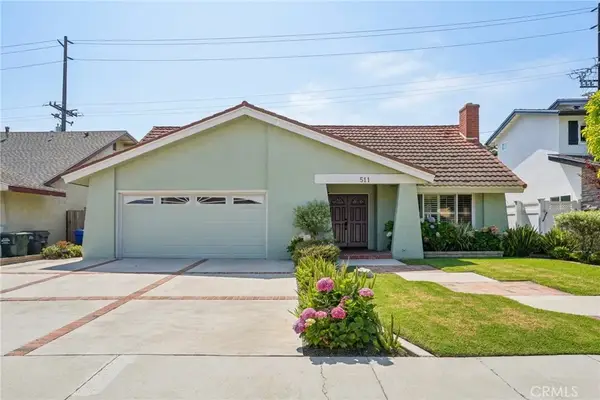 $1,698,000Active3 beds 2 baths1,694 sq. ft.
$1,698,000Active3 beds 2 baths1,694 sq. ft.511 Faye Lane, Redondo Beach, CA 90277
MLS# SB25181362Listed by: BAYSIDE - New
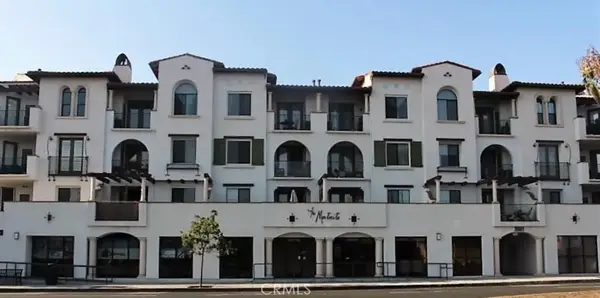 $304,000Active1 beds -- baths815 sq. ft.
$304,000Active1 beds -- baths815 sq. ft.2001 Artesia Blvd #301, Redondo Beach, CA 90278
MLS# SB25151957Listed by: COMPASS
