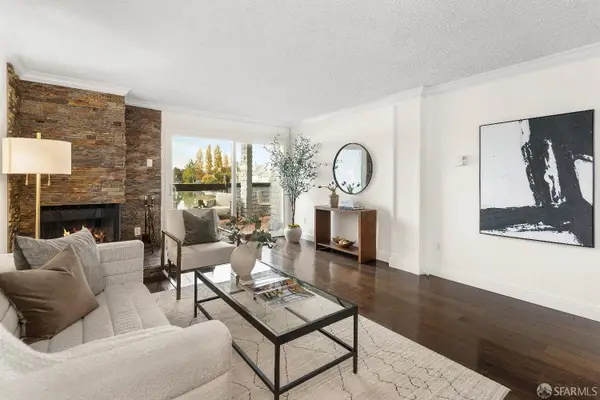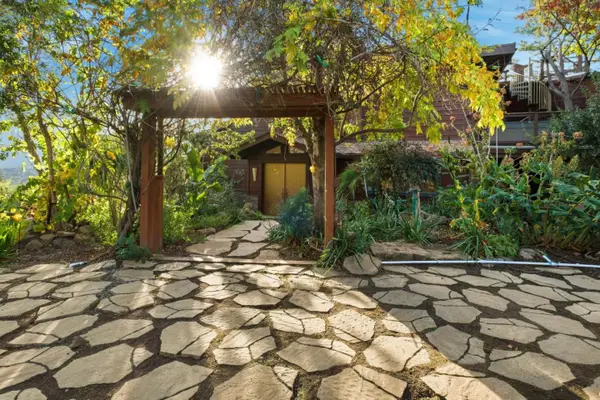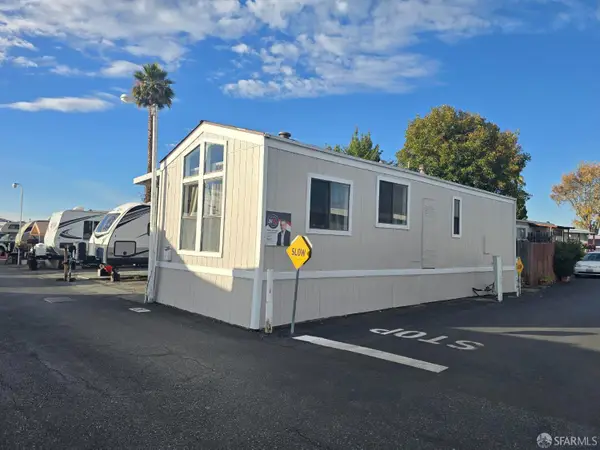3694 Country Club Drive, Redwood City, CA 94061
Local realty services provided by:Better Homes and Gardens Real Estate Royal & Associates
Listed by: pamela tyson
Office: compass
MLS#:ML82020541
Source:CA_BRIDGEMLS
Price summary
- Price:$2,468,000
- Price per sq. ft.:$1,158.69
About this home
Welcome to your dream home, perfectly situated near the highly sought-after Roy Cloud School! In the delightful Farm Hill neighborhood, this meticulously cared-for residence reflects an exceptional level of love and attention to detail. Upon entering, you'll be greeted by an elegant entryway with beautiful hardwood floors that flow into the expansive living and dining areas. At the heart of this home lies a breathtaking kitchen with stunning cabinetry, an oversized stainless steel sink overlooking the backyard, and a touchless faucet. Just off the dining area, a sunlit deck awaitsperfect for morning coffee or barbecues while enjoying views of the manicured garden. The expansive downstairs offers versatile living options with a Murphy bed, half bath, small kitchenette, wine refrigerator, and office spaceideal for relaxing or entertaining. Step outside to a backyard retreat featuring a gleaming pool, mature fruit trees, and raised garden bedsperfect for the gardener extraordinaire. Designed for family living and entertaining, this home is a haven for creating cherished memories. Conveniently close to Roy Cloud School, Canada College, Stallstaff Park, and highways 280 and 101, it offers easy access to stores, restaurants, and scenic trails.
Contact an agent
Home facts
- Year built:1956
- Listing ID #:ML82020541
- Added:55 day(s) ago
- Updated:November 15, 2025 at 05:21 PM
Rooms and interior
- Bedrooms:3
- Total bathrooms:3
- Full bathrooms:2
- Living area:2,130 sq. ft.
Heating and cooling
- Cooling:Central Air
- Heating:Forced Air
Structure and exterior
- Roof:Shingle
- Year built:1956
- Building area:2,130 sq. ft.
- Lot area:0.16 Acres
Finances and disclosures
- Price:$2,468,000
- Price per sq. ft.:$1,158.69
New listings near 3694 Country Club Drive
- Open Sun, 2 to 4pmNew
 $799,000Active1 beds 1 baths811 sq. ft.
$799,000Active1 beds 1 baths811 sq. ft.66 Eddystone Court, Redwood City, CA 94065
MLS# 425087673Listed by: FIFTY HILLS REAL ESTATE - New
 $3,998,000Active3 beds 4 baths4,186 sq. ft.
$3,998,000Active3 beds 4 baths4,186 sq. ft.711 W California Way, Redwood City, CA 94062
MLS# ML82027665Listed by: REALSMART PROPERTIES - Open Sat, 2 to 4pmNew
 $3,998,000Active3 beds 4 baths4,186 sq. ft.
$3,998,000Active3 beds 4 baths4,186 sq. ft.711 California Way, REDWOOD CITY, CA 94062
MLS# 82027665Listed by: REALSMART PROPERTIES  $2,963,000Active4 beds 2 baths1,810 sq. ft.
$2,963,000Active4 beds 2 baths1,810 sq. ft.577 Anchor Circle, Redwood City, CA 94065
MLS# ML81986720Listed by: DOUGLAS & MOORE REAL ESTATE, INC.- New
 $139,900Active1 beds 1 baths520 sq. ft.
$139,900Active1 beds 1 baths520 sq. ft.3499 E Bayshore Road #22, Redwood City, CA 94063
MLS# 425046412Listed by: 24 FLEX REAL ESTATE - New
 $4,198,000Active5 beds 4 baths3,050 sq. ft.
$4,198,000Active5 beds 4 baths3,050 sq. ft.1414 W Selby Lane, Redwood City, CA 94061
MLS# ML82027589Listed by: GOLDEN GATE SOTHEBY'S INTERNATIONAL REALTY - New
 $1,388,000Active3 beds 2 baths1,260 sq. ft.
$1,388,000Active3 beds 2 baths1,260 sq. ft.840 8th Avenue, Redwood City, CA 94063
MLS# ML82027521Listed by: SWITZER GOLDAU & ASSOCIATES - New
 $2,749,000Active3 beds 3 baths1,610 sq. ft.
$2,749,000Active3 beds 3 baths1,610 sq. ft.203 Santa Clara Avenue, Redwood City, CA 94061
MLS# ML82027317Listed by: CHRISTIE'S INTERNATIONAL REAL ESTATE SERENO - New
 $2,299,880Active4 beds 3 baths2,490 sq. ft.
$2,299,880Active4 beds 3 baths2,490 sq. ft.100 Danbury Lane, Redwood City, CA 94061
MLS# ML82027455Listed by: PARK LANE CAPITAL INC - New
 $595,000Active2 beds 1 baths980 sq. ft.
$595,000Active2 beds 1 baths980 sq. ft.1458 Hudson Street #116, Redwood City, CA 94061
MLS# ML82027420Listed by: KW SANTA CLARA VALLEY INC
