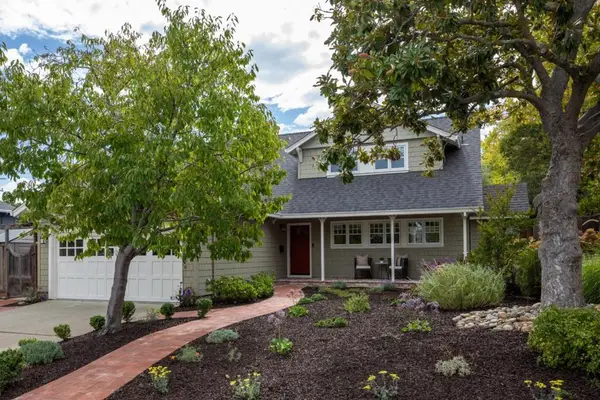588 Marlin Court, Redwood City, CA 94065
Local realty services provided by:Better Homes and Gardens Real Estate Property Shoppe
588 Marlin Court,Redwood City, CA 94065
$1,850,000
- 2 Beds
- 3 Baths
- 1,540 sq. ft.
- Townhouse
- Active
Listed by:pablo vadillo rodriguez
Office:keller williams thrive
MLS#:ML82015188
Source:CRMLS
Price summary
- Price:$1,850,000
- Price per sq. ft.:$1,201.3
- Monthly HOA dues:$440
About this home
Located on a peaceful cul-de-sac in the desirable Seabridge community, 588 Marlin Ct features the highly functional Bridgeport Plan A2 with 2 bedrooms, 2.5 bathrooms, and 1,540 sq ft of updated living space. The home has been thoughtfully renovated throughout, including updated kitchen cabinetry, refreshed bathrooms, new flooring, and design enhancements that create a clean, modern aesthetic. The open-concept main level flows seamlessly to a private, fenced yardideal for outdoor dining, entertaining, or taking in the waterfront views. Set directly on the water, the property also offers the option to add a private dock for Duffy boating or paddle access. Additional conveniences include a full laundry/mud room, an attached 2-car garage with 220V EV charging, and a quiet court location with limited traffic. Residents of Seabridge enjoy resort-style amenities including a pool, spa, and tennis/pickleball courts, with close proximity to the Bay Trail, local parks, shopping, and top-rated schools.
Contact an agent
Home facts
- Year built:1977
- Listing ID #:ML82015188
- Added:70 day(s) ago
- Updated:September 27, 2025 at 01:27 AM
Rooms and interior
- Bedrooms:2
- Total bathrooms:3
- Full bathrooms:2
- Half bathrooms:1
- Living area:1,540 sq. ft.
Heating and cooling
- Heating:Forced Air
Structure and exterior
- Roof:Composition
- Year built:1977
- Building area:1,540 sq. ft.
- Lot area:0.07 Acres
Schools
- High school:Carlmont
- Middle school:Other
- Elementary school:Other
Utilities
- Water:Public
- Sewer:Public Sewer
Finances and disclosures
- Price:$1,850,000
- Price per sq. ft.:$1,201.3
New listings near 588 Marlin Court
- New
 $2,150,000Active5 beds 3 baths2,230 sq. ft.
$2,150,000Active5 beds 3 baths2,230 sq. ft.1105 Valota Road, Redwood City, CA 94061
MLS# ML82023073Listed by: ATLANTIS PROPERTIES - Open Sun, 1:30 to 4pmNew
 $1,228,000Active2 beds 1 baths1,200 sq. ft.
$1,228,000Active2 beds 1 baths1,200 sq. ft.1123 Fay Street, Redwood City, CA 94061
MLS# ML82023028Listed by: INTERO REAL ESTATE SERVICES - Open Sun, 1 to 4pmNew
 $1,458,000Active2 beds 3 baths1,473 sq. ft.
$1,458,000Active2 beds 3 baths1,473 sq. ft.31 Bremerton Circle, Redwood City, CA 94065
MLS# ML82023011Listed by: GOLDEN GATE SOTHEBY'S INTERNATIONAL REALTY - Open Sun, 1 to 4pmNew
 $2,698,000Active4 beds 3 baths2,075 sq. ft.
$2,698,000Active4 beds 3 baths2,075 sq. ft.950 Pleasant Hill Road, Redwood City, CA 94061
MLS# ML82022969Listed by: COMPASS - Open Sat, 1 to 4pmNew
 $949,888Active2 beds 2 baths1,048 sq. ft.
$949,888Active2 beds 2 baths1,048 sq. ft.2604 Hastings Shore Lane, Redwood City, CA 94065
MLS# ML82022951Listed by: KELLER WILLIAMS REALTY-SILICON VALLEY - Open Sun, 12 to 4pmNew
 $2,598,000Active5 beds 2 baths2,224 sq. ft.
$2,598,000Active5 beds 2 baths2,224 sq. ft.949 Pleasant Hill Road, Redwood City, CA 94061
MLS# ML82022947Listed by: SEQUOIA REALTY SERVICES - New
 $2,598,000Active5 beds 2 baths2,224 sq. ft.
$2,598,000Active5 beds 2 baths2,224 sq. ft.949 Pleasant Hill Road, Redwood City, CA 94061
MLS# ML82022947Listed by: SEQUOIA REALTY SERVICES - Open Sun, 1 to 4pmNew
 $1,399,000Active2 beds 2 baths1,440 sq. ft.
$1,399,000Active2 beds 2 baths1,440 sq. ft.811 10th Avenue, Redwood City, CA 94063
MLS# ML82022413Listed by: COMPASS - Open Sun, 1 to 4pmNew
 $3,995,000Active5 beds 4 baths3,700 sq. ft.
$3,995,000Active5 beds 4 baths3,700 sq. ft.1713 Hopkins Avenue, Redwood City, CA 94062
MLS# ML82022891Listed by: GOLDEN GATE SOTHEBY'S INTERNATIONAL REALTY - New
 $299,888Active2 beds 1 baths784 sq. ft.
$299,888Active2 beds 1 baths784 sq. ft.3499 E Bayshore Road, Redwood City, CA 94063
MLS# ML82022878Listed by: GONZALEZ PROPERTIES
