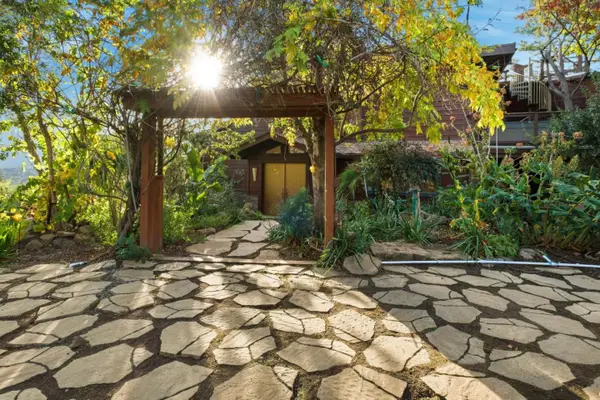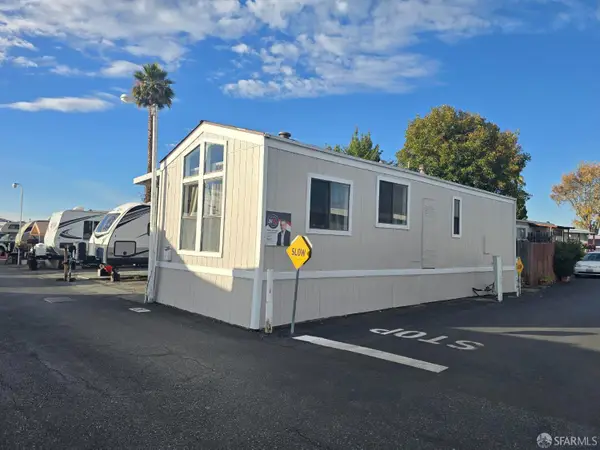717 Vernal Way, Redwood City, CA 94062
Local realty services provided by:Better Homes and Gardens Real Estate Oak Valley
Listed by: heidi maierhofer, bryan jacobs
Office: kw advisors
MLS#:ML82019654
Source:CRMLS
Price summary
- Price:$5,995,000
- Price per sq. ft.:$1,361.26
About this home
ARTISAN NEW CONSTRUCTION ~ Privacy ~ Bay View. "Not everything that matters can be measured."....A wide, private drive leads to a hidden retreat, a big view, and a soft quiet. Airy and modern, with high and vaulted ceilings, rich hardwood floors, and extensive use of natural materials, the design aesthetic transcends trends. The bay view teases from the formal entry, beguiles from the massive great room and multi-cook kitchen, and entrances from the patio and upstairs primary suite. Each of the five bedroom suites has unique features; the stunning treehouse primary, with its sanctuary bathroom, finished walk-in closet, and view deck, is awash in a kaleidoscope of sunrises and evening lights. A stone-floored mudroom with a laundry area and walls of storage captures and calms the daily chaos, and a second laundry room upstairs doubles efficiency. Patios add an additional 1000+sf of outside living space, and the level backyard is a grassy play zone. Tangibles and intangibles are interworked in this new legacy property by seasoned local builders who are on site every day and involved in every inch and detail of the project. Ingenuity, skill and experience are as much a part of this striking, custom-built home as are timber, steel and concrete.
Contact an agent
Home facts
- Year built:2025
- Listing ID #:ML82019654
- Added:155 day(s) ago
- Updated:November 15, 2025 at 09:06 AM
Rooms and interior
- Bedrooms:5
- Total bathrooms:6
- Full bathrooms:5
- Half bathrooms:1
- Living area:4,404 sq. ft.
Heating and cooling
- Cooling:Central Air
- Heating:Electric
Structure and exterior
- Roof:Composition, Metal
- Year built:2025
- Building area:4,404 sq. ft.
- Lot area:0.46 Acres
Utilities
- Water:Public
Finances and disclosures
- Price:$5,995,000
- Price per sq. ft.:$1,361.26
New listings near 717 Vernal Way
- New
 $3,998,000Active3 beds 4 baths4,186 sq. ft.
$3,998,000Active3 beds 4 baths4,186 sq. ft.711 W California Way, Redwood City, CA 94062
MLS# ML82027665Listed by: REALSMART PROPERTIES  $2,963,000Active4 beds 2 baths1,810 sq. ft.
$2,963,000Active4 beds 2 baths1,810 sq. ft.577 Anchor Circle, Redwood City, CA 94065
MLS# ML81986720Listed by: DOUGLAS & MOORE REAL ESTATE, INC.- Open Sat, 2 to 4pmNew
 $3,998,000Active3 beds 4 baths4,186 sq. ft.
$3,998,000Active3 beds 4 baths4,186 sq. ft.711 California Way, REDWOOD CITY, CA 94062
MLS# 82027665Listed by: REALSMART PROPERTIES - New
 $139,900Active1 beds 1 baths520 sq. ft.
$139,900Active1 beds 1 baths520 sq. ft.3499 E Bayshore Road #22, Redwood City, CA 94063
MLS# 425046412Listed by: 24 FLEX REAL ESTATE - Open Sat, 1 to 4pmNew
 $4,198,000Active5 beds 4 baths3,050 sq. ft.
$4,198,000Active5 beds 4 baths3,050 sq. ft.1414 Selby Lane, Redwood City, CA 94061
MLS# 82027589Listed by: GOLDEN GATE SOTHEBY'S INTERNATIONAL REALTY - Open Sun, 1 to 4pmNew
 $1,388,000Active3 beds 2 baths1,260 sq. ft.
$1,388,000Active3 beds 2 baths1,260 sq. ft.840 8th Avenue, Redwood City, CA 94063
MLS# ML82027521Listed by: SWITZER GOLDAU & ASSOCIATES - Open Sun, 2 to 4pmNew
 $2,749,000Active3 beds 3 baths1,610 sq. ft.
$2,749,000Active3 beds 3 baths1,610 sq. ft.203 Santa Clara Avenue, Redwood City, CA 94061
MLS# ML82027317Listed by: CHRISTIE'S INTERNATIONAL REAL ESTATE SERENO - Open Sun, 1 to 4pmNew
 $2,299,880Active4 beds 3 baths2,490 sq. ft.
$2,299,880Active4 beds 3 baths2,490 sq. ft.100 Danbury Lane, Redwood City, CA 94061
MLS# ML82027455Listed by: PARK LANE CAPITAL INC - New
 $595,000Active2 beds 1 baths980 sq. ft.
$595,000Active2 beds 1 baths980 sq. ft.1458 Hudson Street #116, Redwood City, CA 94061
MLS# ML82027420Listed by: KW SANTA CLARA VALLEY INC - New
 $1,050,000Active2 beds 1 baths1,020 sq. ft.
$1,050,000Active2 beds 1 baths1,020 sq. ft.2825 Marlborough Avenue, Redwood City, CA 94063
MLS# 41117268Listed by: COLDWELL BANKER REALTY
