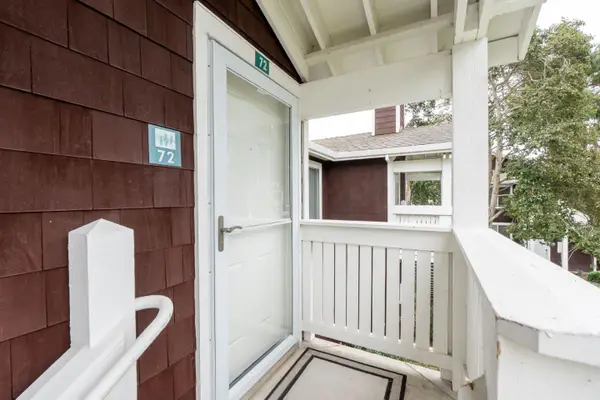16 Sea Star Ct, Richmond, CA 94801
Local realty services provided by:Better Homes and Gardens Real Estate Royal & Associates
16 Sea Star Ct,Richmond, CA 94801
$1,195,000
- 3 Beds
- 3 Baths
- 2,420 sq. ft.
- Condominium
- Active
Listed by: ann arriola plant
Office: red oak realty
MLS#:41111811
Source:CA_BRIDGEMLS
Price summary
- Price:$1,195,000
- Price per sq. ft.:$493.8
- Monthly HOA dues:$625
About this home
The Ultimate Seaside sanctuary, modern one level living with large spacious rooms, high ceilings and comfortable floor plan. An entry foyer leads upwards revealing an open floorplan with serene bay and harbor views from kitchen, open dining / living room and spacious primary suite. The cook’s kitchen combines quartz counters, an island big enough for a dinner party or a quiet meal. Dining area opens to protected deck, the perfect place to enjoy sunsets, sail boats, the occasional passing ship or a good book. Because this is an end unit the rooms are bathed in natural light from two sides, creating inviting sun lit spaces. Primary suite has a wall of windows, 2 large walk-in closets and a spa line primary bath. For those that enjoy outdoor living without maintenance, you are only steps from Bayshore’s oceanfront bike path and a short walk to Richmond Yacht Club. This secluded community is only a few minutes to local shops and restaurants in quint old town Pt Richmond. Easy access to Highway 580 and the Richmond Ferry to San Francisco.
Contact an agent
Home facts
- Year built:2018
- Listing ID #:41111811
- Added:58 day(s) ago
- Updated:November 15, 2025 at 04:57 PM
Rooms and interior
- Bedrooms:3
- Total bathrooms:3
- Full bathrooms:2
- Living area:2,420 sq. ft.
Heating and cooling
- Heating:Forced Air, Natural Gas
Structure and exterior
- Year built:2018
- Building area:2,420 sq. ft.
- Lot area:0.06 Acres
Finances and disclosures
- Price:$1,195,000
- Price per sq. ft.:$493.8
New listings near 16 Sea Star Ct
- Open Sun, 2 to 4pmNew
 $725,000Active3 beds 2 baths1,144 sq. ft.
$725,000Active3 beds 2 baths1,144 sq. ft.3141 Deseret Dr, Richmond, CA 94803
MLS# 41117548Listed by: COMPASS - Open Sat, 1 to 4pmNew
 $499,000Active4 beds 3 baths1,624 sq. ft.
$499,000Active4 beds 3 baths1,624 sq. ft.2110 Barrett Ave, RICHMOND, CA 94801
MLS# 41117392Listed by: EXP REALTY OF CALIFORNIA INC. - Open Sun, 2 to 4pmNew
 $599,000Active2 beds 1 baths840 sq. ft.
$599,000Active2 beds 1 baths840 sq. ft.951 Yuba St, Richmond, CA 94805
MLS# 41117382Listed by: EXP REALTY OF CALIFORNIA INC. - New
 $450,000Active2 beds 1 baths847 sq. ft.
$450,000Active2 beds 1 baths847 sq. ft.72 Bayside Court, Richmond, CA 94804
MLS# ML82027448Listed by: INTERO REAL ESTATE SERVICES - Open Sun, 1 to 3pmNew
 $949,000Active6 beds 3 baths2,577 sq. ft.
$949,000Active6 beds 3 baths2,577 sq. ft.5700 Oakmont Dr, Richmond, CA 94806
MLS# 41117257Listed by: RADIUS AGENT REALTY - New
 $535,000Active-- beds -- baths518 sq. ft.
$535,000Active-- beds -- baths518 sq. ft.1319 Kelsey St, Richmond, CA 94801
MLS# 41117170Listed by: R.A.M. REALTY - New
 $799,900Active3 beds 2 baths1,544 sq. ft.
$799,900Active3 beds 2 baths1,544 sq. ft.6107 Ralston Ave, Richmond, CA 94805
MLS# 41117152Listed by: SECURITY PACIFIC REAL ESTATE - New
 $649,000Active3 beds 1 baths1,659 sq. ft.
$649,000Active3 beds 1 baths1,659 sq. ft.3530 Clinton Ave, Richmond, CA 94805
MLS# 41117111Listed by: COLDWELL BANKER BARTELS - New
 $804,200Active3 beds 3 baths2,154 sq. ft.
$804,200Active3 beds 3 baths2,154 sq. ft.965 Parkside Drive, El Sobrante, CA 94603
MLS# 41117050Listed by: DELORES JOHNSON REALTY - Open Sat, 2 to 4pmNew
 $360,000Active2 beds 1 baths823 sq. ft.
$360,000Active2 beds 1 baths823 sq. ft.589 5th St, Richmond, CA 94801
MLS# 41117004Listed by: EXP REALTY OF CALIFORNIA
