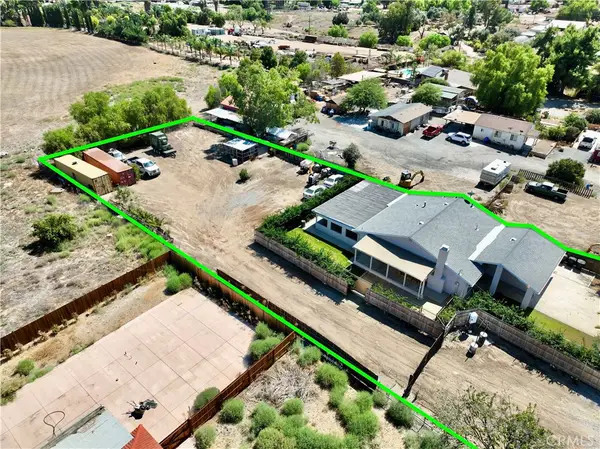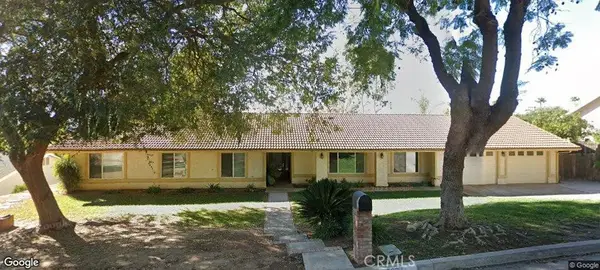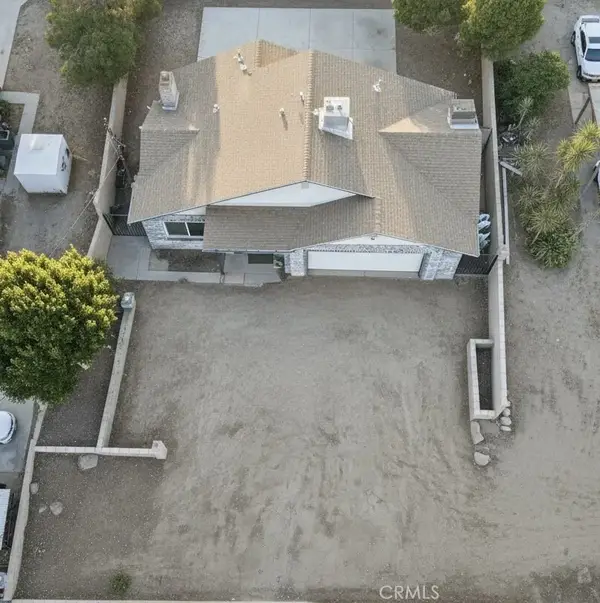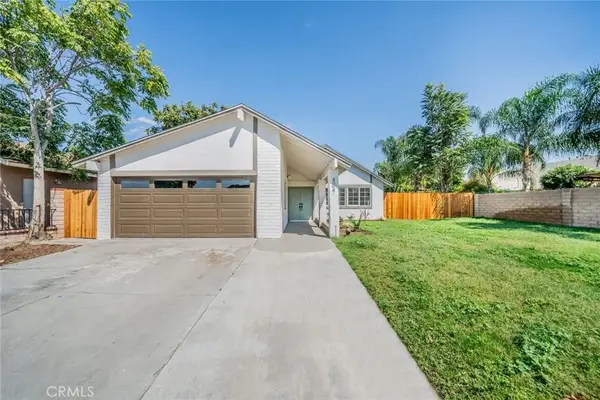10771 Orchard View Lane, Riverside, CA 92503
Local realty services provided by:Better Homes and Gardens Real Estate Clarity
10771 Orchard View Lane,Riverside, CA 92503
$950,000
- 4 Beds
- 3 Baths
- 2,630 sq. ft.
- Single family
- Pending
Listed by:sandra lopez
Office:river walk realty
MLS#:IG25137805
Source:San Diego MLS via CRMLS
Price summary
- Price:$950,000
- Price per sq. ft.:$361.22
- Monthly HOA dues:$43
About this home
Welcome to 10771 Orchard View Lane in "The Orchard" one of Riverside's most desirable locations. Unique LARGE corner lot in park like setting. Expansive entertainment area that includes a Patio, Deck, Pool and Integrated Spa. Fruit trees include, Avocado (high yield), Orange, Lemmon, Grapefruit, Plum and Guava. Master Bedroom has a view and granite counters in the bathroom. There are 2 additional bedrooms upstairs. For convenience, there is 1 Bedroom downstairs. Family Room has a cozy brick Fireplace and Wet Bar. There is a Formal Dining Room and an Open Kitchen with Breakfast Bar. Three car garage with lots of additional parking. Whether you're hosting BBQ's, creating a play area for the kids or pets, or finally starting that dream garden, there's room to make it your own. Inside you'll find a warm and welcoming layout ideal for both everyday living and entertaining. Property is near shopping, schools and access to the 91 FWY.
Contact an agent
Home facts
- Year built:1987
- Listing ID #:IG25137805
- Added:101 day(s) ago
- Updated:September 29, 2025 at 07:35 AM
Rooms and interior
- Bedrooms:4
- Total bathrooms:3
- Full bathrooms:3
- Living area:2,630 sq. ft.
Heating and cooling
- Cooling:Central Forced Air
- Heating:Fireplace, Forced Air Unit
Structure and exterior
- Year built:1987
- Building area:2,630 sq. ft.
Utilities
- Water:Public
Finances and disclosures
- Price:$950,000
- Price per sq. ft.:$361.22
New listings near 10771 Orchard View Lane
- New
 $700,000Active3 beds 2 baths1,561 sq. ft.
$700,000Active3 beds 2 baths1,561 sq. ft.17180 Wood Road, Riverside, CA 92508
MLS# IG25227157Listed by: RE/MAX PARTNERS - New
 $499,900Active3 beds 2 baths1,284 sq. ft.
$499,900Active3 beds 2 baths1,284 sq. ft.2820 Monroe St, Riverside, CA 92504
MLS# CRIV25221161Listed by: GARVER LENDING SERVICES - New
 $900,000Active5 beds 4 baths2,856 sq. ft.
$900,000Active5 beds 4 baths2,856 sq. ft.7977 Milligan, Riverside, CA 92506
MLS# CV25227256Listed by: LAURA DIAZ, BROKER - New
 $719,999Active4 beds 4 baths2,137 sq. ft.
$719,999Active4 beds 4 baths2,137 sq. ft.15925 Winchester, Riverside, CA 92508
MLS# IV25226980Listed by: REAL ESTATE ONE - New
 $3,200,000Active4 beds 3 baths3,330 sq. ft.
$3,200,000Active4 beds 3 baths3,330 sq. ft.17850 Vista Del Lago Dr, Riverside, CA 92503
MLS# DW25223777Listed by: CENTURY 21 ALLSTARS - New
 $585,000Active2 beds 1 baths1,096 sq. ft.
$585,000Active2 beds 1 baths1,096 sq. ft.12043 Knoefler Dr, Riverside, CA 92505
MLS# PW25226865Listed by: PLATINUM TREE REALTY - New
 $625,000Active3 beds 2 baths1,151 sq. ft.
$625,000Active3 beds 2 baths1,151 sq. ft.8653 Larkin, Riverside, CA 92504
MLS# CRCV25226901Listed by: STIGLER HOMES - New
 $599,900Active3 beds 2 baths1,056 sq. ft.
$599,900Active3 beds 2 baths1,056 sq. ft.4037 Weyer Street, Riverside, CA 92501
MLS# IG25223582Listed by: KELLER WILLIAMS REALTY - New
 $500,000Active2 beds 1 baths869 sq. ft.
$500,000Active2 beds 1 baths869 sq. ft.5379 35th, Riverside, CA 92509
MLS# IV25226835Listed by: OMEGA REALTY - New
 $599,000Active3 beds 2 baths1,280 sq. ft.
$599,000Active3 beds 2 baths1,280 sq. ft.5945 Crystal Hill Street, Riverside, CA 92504
MLS# CRCV25223728Listed by: RE/MAX TIME REALTY
