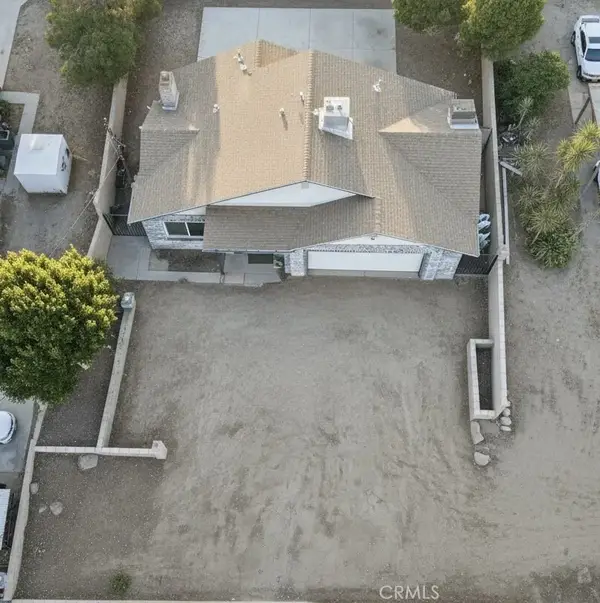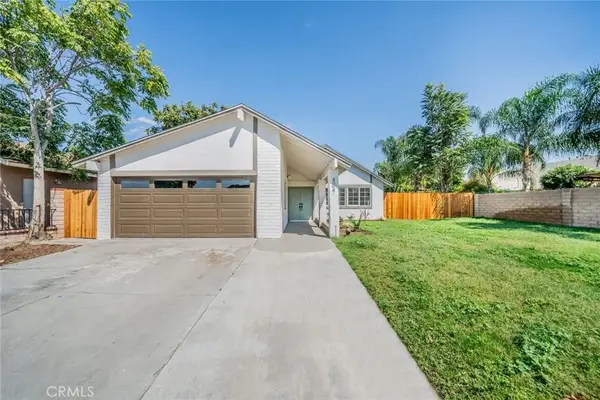16183 Village Meadow Drive, Riverside, CA 92503
Local realty services provided by:Better Homes and Gardens Real Estate Royal & Associates
16183 Village Meadow Drive,Riverside, CA 92503
$920,000
- 4 Beds
- 5 Baths
- 3,450 sq. ft.
- Single family
- Active
Listed by:chris taylor
Office:keller williams realty
MLS#:CROC25168707
Source:CA_BRIDGEMLS
Price summary
- Price:$920,000
- Price per sq. ft.:$266.67
- Monthly HOA dues:$195
About this home
Welcome to Lake Hills Reserve -- where scenic, mountaintop beauty meets everyday comfort. This elegant 4-bedroom with a Loft (OPTIONAL 5th BEDROOM!) Executive Home WITH A BEDROOM/BATHROOM DOWNSTAIRS offers a thoughtfully designed layout perfect for families, multigenerational living, or executive-level buyers looking for flexible space in a truly special setting. As you enter, you're greeted by soaring ceilings and a sun-filled living room framed by plantation shutters. The flow continues into the formal dining room, anchored by a grand chandelier and ideal for both weekday dinners and holiday celebrations. The heart of the home is the open-concept kitchen and family room. Cherry cabinetry, sleek black appliances, and black speckled countertops surround a large central island perfect for casual breakfasts or gathering with friends. The family room, complete with a cozy fireplace, makes it easy to unwind or entertain. Downstairs, you'll find a private bedroom and full bath -- ideal for guests or extended family -- alongside a separate laundry room with washer and dryer included. Upstairs, a versatile loft can serve as a home office, media room, or play space. The primary suite is generously sized and offers his-and-hers walk-in closets, a soaking tub, a glass-enclosed shower, and
Contact an agent
Home facts
- Year built:2006
- Listing ID #:CROC25168707
- Added:59 day(s) ago
- Updated:September 29, 2025 at 04:53 PM
Rooms and interior
- Bedrooms:4
- Total bathrooms:5
- Full bathrooms:4
- Living area:3,450 sq. ft.
Heating and cooling
- Cooling:Ceiling Fan(s), Central Air
- Heating:Central, Fireplace(s), Forced Air
Structure and exterior
- Year built:2006
- Building area:3,450 sq. ft.
- Lot area:0.25 Acres
Finances and disclosures
- Price:$920,000
- Price per sq. ft.:$266.67
New listings near 16183 Village Meadow Drive
- New
 $875,000Active5 beds 3 baths3,186 sq. ft.
$875,000Active5 beds 3 baths3,186 sq. ft.9351 Hearthstone Court, Riverside, CA 92508
MLS# PW25225301Listed by: KELLER WILLIAMS COLLEGE PARK - New
 $875,000Active5 beds 3 baths3,186 sq. ft.
$875,000Active5 beds 3 baths3,186 sq. ft.9351 Hearthstone Court, Riverside, CA 92508
MLS# PW25225301Listed by: KELLER WILLIAMS COLLEGE PARK - New
 $700,000Active3 beds 2 baths1,561 sq. ft.
$700,000Active3 beds 2 baths1,561 sq. ft.17180 Wood Road, Riverside, CA 92508
MLS# CRIG25227157Listed by: RE/MAX PARTNERS - New
 $900,000Active5 beds 4 baths2,856 sq. ft.
$900,000Active5 beds 4 baths2,856 sq. ft.7977 Milligan, Riverside, CA 92506
MLS# CRCV25227256Listed by: LAURA DIAZ, BROKER - New
 $499,900Active3 beds 2 baths1,284 sq. ft.
$499,900Active3 beds 2 baths1,284 sq. ft.2820 Monroe St, Riverside, CA 92504
MLS# CRIV25221161Listed by: GARVER LENDING SERVICES - New
 $719,999Active4 beds 4 baths2,137 sq. ft.
$719,999Active4 beds 4 baths2,137 sq. ft.15925 Winchester, Riverside, CA 92508
MLS# IV25226980Listed by: REAL ESTATE ONE - New
 $625,000Active3 beds 2 baths1,151 sq. ft.
$625,000Active3 beds 2 baths1,151 sq. ft.8653 Larkin, Riverside, CA 92504
MLS# CV25226901Listed by: STIGLER HOMES - New
 $3,200,000Active4 beds 3 baths3,330 sq. ft.
$3,200,000Active4 beds 3 baths3,330 sq. ft.17850 Vista Del Lago Dr, Riverside, CA 92503
MLS# DW25223777Listed by: CENTURY 21 ALLSTARS - New
 $585,000Active2 beds 1 baths1,096 sq. ft.
$585,000Active2 beds 1 baths1,096 sq. ft.12043 Knoefler Dr, Riverside, CA 92505
MLS# PW25226865Listed by: PLATINUM TREE REALTY - New
 $599,900Active3 beds 2 baths1,056 sq. ft.
$599,900Active3 beds 2 baths1,056 sq. ft.4037 Weyer Street, Riverside, CA 92501
MLS# IG25223582Listed by: KELLER WILLIAMS REALTY
