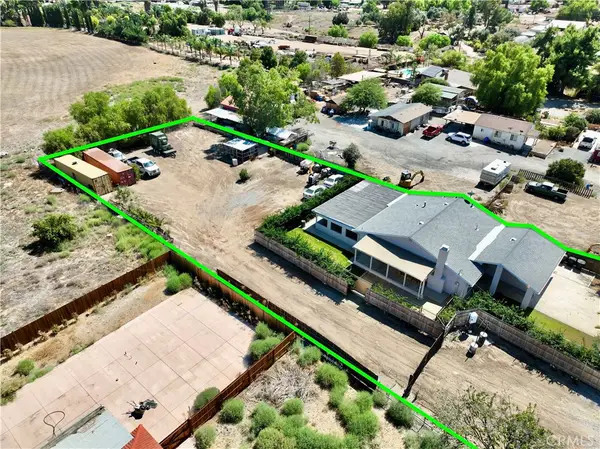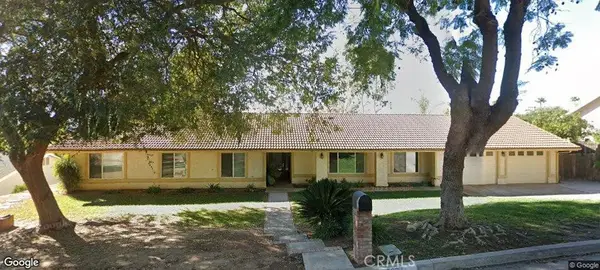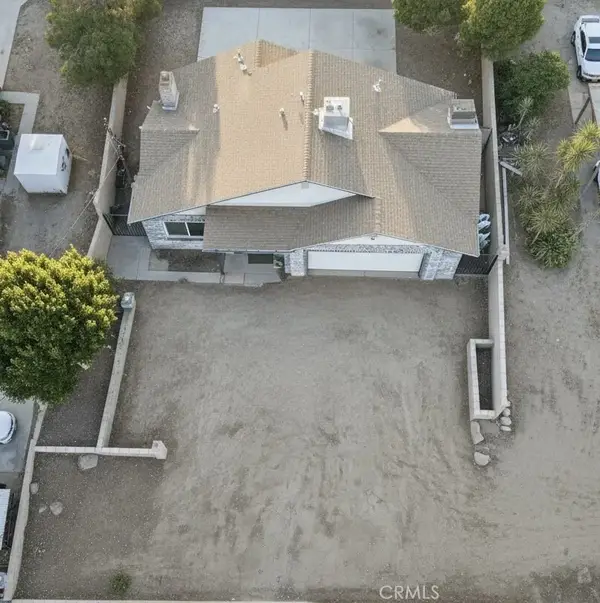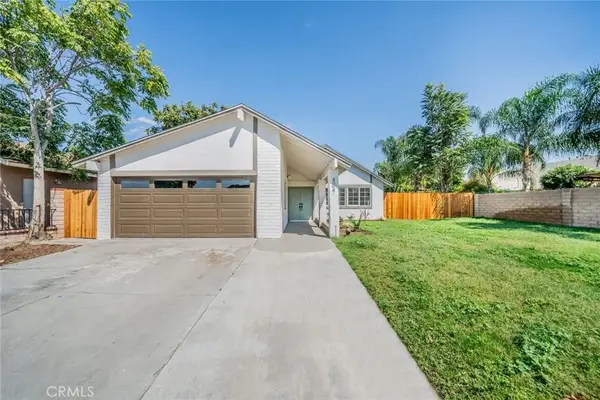16219 Skyridge Drive, Riverside, CA 92503
Local realty services provided by:Better Homes and Gardens Real Estate Clarity
16219 Skyridge Drive,Riverside, CA 92503
$949,900
- 4 Beds
- 4 Baths
- 4,094 sq. ft.
- Single family
- Pending
Listed by:tom tennant
Office:elevate real estate agency
MLS#:IG25143399
Source:San Diego MLS via CRMLS
Price summary
- Price:$949,900
- Price per sq. ft.:$232.02
- Monthly HOA dues:$195
About this home
WOW - PRICED BELOW MARKET TO SELL FAST!! Located in the PRESTIGIOUS LAKE HILLS RESERVE Community with PANORAMIC VIEWS from the Backyard!! NEW INTERIOR PAINT & NEW CARPET INSTALLED!! This is an EXPANSIVE Two Story Home for the GROWING Family with a LARGE Backyard and 3 Car Tandem Garage!! Enjoy this SPACIOUS, Sprawling Floor-Plan Offering 4094sqft with 4 LARGE Bedrooms, Upstairs Loft and 4 FULL Bathrooms * * This Floor Plan offers a MAIN FLOOR Bedrooms and FULL Bathroom * * Terrific Island Kitchen with GRANITE SLAB Counter-Tops & Back-Splash, Sleek BLACK Appliance Package including the Refrigerator, Walk-In Pantry, Breakfast Counter for the Kids, Butlers Pantry and In-Kitchen Dining Area * * Extra Large Family Room with Cozy Fireplace & Media Niche is PERFECT for Family Gatherings * * Separate FORMAL DINING ROOM and FORMAL LIVING ROOM * * Terrific Backyard with Covered Patio offers INCREDIBLE VIEWS of the Surrounding Hills and PLENTY of Room for the Kids to Play or add your Custom Pool * * SPACIOUS Master Bedroom Suite with PRIVATE BALCONY to Enjoy the Serene Views, Separate Retreat with Romantic Fireplace - AND - Master Bathroom offers (2) Separate Vanities, His & Her Walk-in Closets, Walk-In Shower and OVER-SIZED Garden Tub * * UPSTAIRS Loft is Great fir the Kids Playroom or Your Private In-Home Office * * (3) Additional Nicely Appointed Bedrooms * * Super Convenient UPSTAIRS Laundry Room with Washer & Dryer Included * * 3 CAR TANDEM Garage * * WONDERFUL Location is Minutes to Shopping, Parks, Schools, Dining/Restaurants, EZ freeway Access and HOA Amenities Include Pool &
Contact an agent
Home facts
- Year built:2006
- Listing ID #:IG25143399
- Added:93 day(s) ago
- Updated:September 29, 2025 at 07:35 AM
Rooms and interior
- Bedrooms:4
- Total bathrooms:4
- Full bathrooms:4
- Living area:4,094 sq. ft.
Heating and cooling
- Cooling:Central Forced Air, Dual
- Heating:Fireplace, Forced Air Unit
Structure and exterior
- Roof:Concrete, Tile/Clay
- Year built:2006
- Building area:4,094 sq. ft.
Utilities
- Water:Public, Water Connected
- Sewer:Public Sewer, Sewer Connected
Finances and disclosures
- Price:$949,900
- Price per sq. ft.:$232.02
New listings near 16219 Skyridge Drive
- New
 $700,000Active3 beds 2 baths1,561 sq. ft.
$700,000Active3 beds 2 baths1,561 sq. ft.17180 Wood Road, Riverside, CA 92508
MLS# IG25227157Listed by: RE/MAX PARTNERS - New
 $499,900Active3 beds 2 baths1,284 sq. ft.
$499,900Active3 beds 2 baths1,284 sq. ft.2820 Monroe St, Riverside, CA 92504
MLS# CRIV25221161Listed by: GARVER LENDING SERVICES - New
 $900,000Active5 beds 4 baths2,856 sq. ft.
$900,000Active5 beds 4 baths2,856 sq. ft.7977 Milligan, Riverside, CA 92506
MLS# CV25227256Listed by: LAURA DIAZ, BROKER - New
 $719,999Active4 beds 4 baths2,137 sq. ft.
$719,999Active4 beds 4 baths2,137 sq. ft.15925 Winchester, Riverside, CA 92508
MLS# IV25226980Listed by: REAL ESTATE ONE - New
 $3,200,000Active4 beds 3 baths3,330 sq. ft.
$3,200,000Active4 beds 3 baths3,330 sq. ft.17850 Vista Del Lago Dr, Riverside, CA 92503
MLS# DW25223777Listed by: CENTURY 21 ALLSTARS - New
 $585,000Active2 beds 1 baths1,096 sq. ft.
$585,000Active2 beds 1 baths1,096 sq. ft.12043 Knoefler Dr, Riverside, CA 92505
MLS# PW25226865Listed by: PLATINUM TREE REALTY - New
 $625,000Active3 beds 2 baths1,151 sq. ft.
$625,000Active3 beds 2 baths1,151 sq. ft.8653 Larkin, Riverside, CA 92504
MLS# CRCV25226901Listed by: STIGLER HOMES - New
 $599,900Active3 beds 2 baths1,056 sq. ft.
$599,900Active3 beds 2 baths1,056 sq. ft.4037 Weyer Street, Riverside, CA 92501
MLS# IG25223582Listed by: KELLER WILLIAMS REALTY - New
 $500,000Active2 beds 1 baths869 sq. ft.
$500,000Active2 beds 1 baths869 sq. ft.5379 35th, Riverside, CA 92509
MLS# IV25226835Listed by: OMEGA REALTY - New
 $599,000Active3 beds 2 baths1,280 sq. ft.
$599,000Active3 beds 2 baths1,280 sq. ft.5945 Crystal Hill Street, Riverside, CA 92504
MLS# CRCV25223728Listed by: RE/MAX TIME REALTY
