17262 Hawkwood Drive, Riverside, CA 92503
Local realty services provided by:Better Homes and Gardens Real Estate Royal & Associates
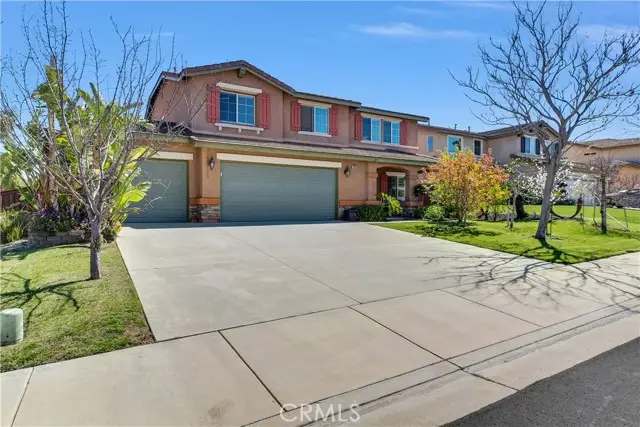
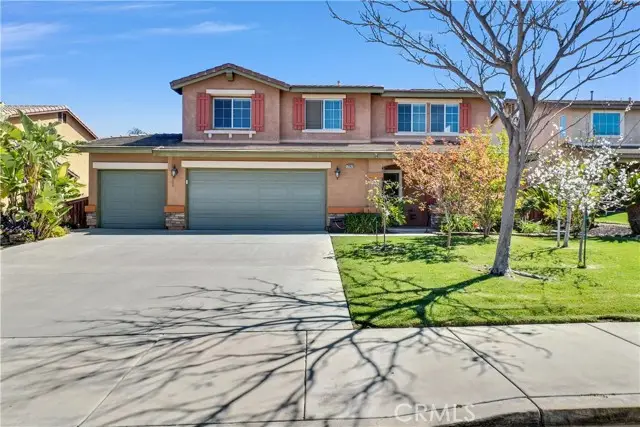
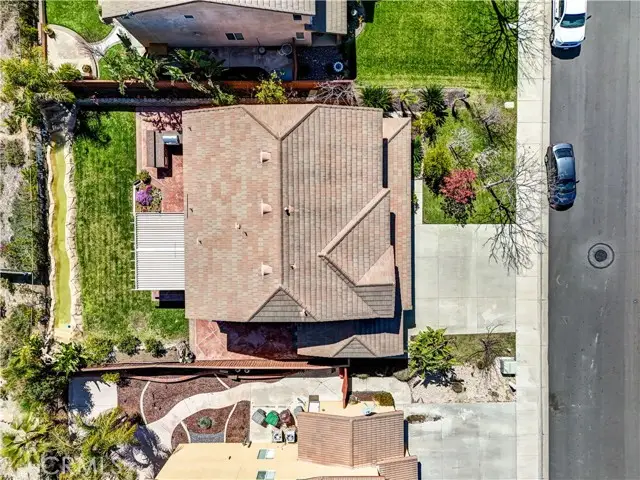
17262 Hawkwood Drive,Riverside, CA 92503
$825,000
- 4 Beds
- 3 Baths
- 2,649 sq. ft.
- Single family
- Active
Listed by:ralph osborne
Office:nordine realty, inc
MLS#:CRPW25061960
Source:CA_BRIDGEMLS
Price summary
- Price:$825,000
- Price per sq. ft.:$311.44
- Monthly HOA dues:$173
About this home
Entertainer’s Delight! This stunning home is nestled in a peaceful and highly sought-after gated community of Victoria Grove. Move-in ready, this beautifully remodeled residence features 4 bedrooms, 2.5 bathrooms, and a modern open-concept layout. Upon entry, you’re welcomed by a bright and spacious living room that seamlessly flows into the dining area, remodeled kitchen, and inviting family room with a cozy fireplace. The upgraded kitchen boasts ample cabinet and counter space with direct access to the backyard, which is perfect for hosting, as it allows for effortless indoor-outdoor entertaining. Tastefully updated with over $100K in renovations, this home is truly a gem! Its airy design, abundant natural light, and well-appointed floor plan offer both comfort and functionality. The second floor features a generously sized loft, an indoor laundry room, and a three-car garage. The beautifully landscaped backyard is an entertainer’s dream, complete with a covered patio, built-in BBQ area with granite countertops, and breathtaking mountain views. As an added bonus, the property includes an impressive assortment of fruit trees, including Meyer lemon, Sunkist Lemon, Mandarin, Orange (3), Pear, Cherry, Apple (2), Peach (2), Pomegranate (2), Guava, Apricot, Black Mission Fig, P
Contact an agent
Home facts
- Year built:2003
- Listing Id #:CRPW25061960
- Added:153 day(s) ago
- Updated:August 22, 2025 at 03:20 PM
Rooms and interior
- Bedrooms:4
- Total bathrooms:3
- Full bathrooms:2
- Living area:2,649 sq. ft.
Heating and cooling
- Cooling:Central Air
- Heating:Central, Fireplace(s), Natural Gas
Structure and exterior
- Year built:2003
- Building area:2,649 sq. ft.
- Lot area:0.16 Acres
Finances and disclosures
- Price:$825,000
- Price per sq. ft.:$311.44
New listings near 17262 Hawkwood Drive
- New
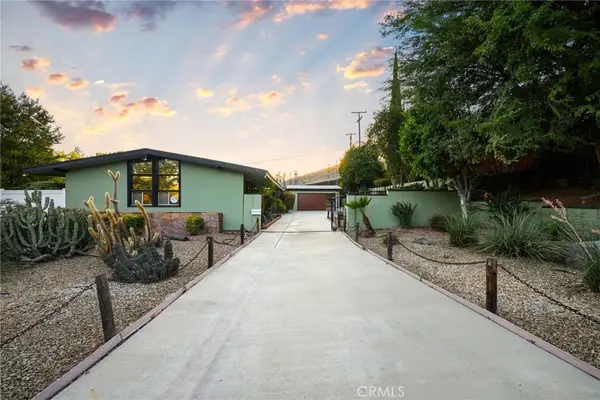 $624,900Active3 beds 2 baths1,467 sq. ft.
$624,900Active3 beds 2 baths1,467 sq. ft.5649 Durango Road, Riverside, CA 92506
MLS# IV25188447Listed by: COMPASS - New
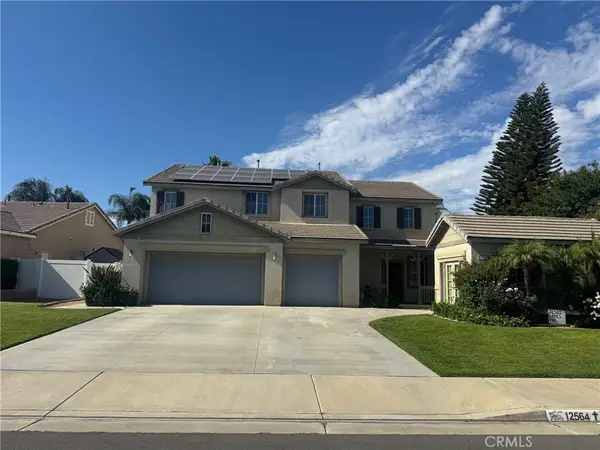 $978,000Active6 beds 4 baths3,464 sq. ft.
$978,000Active6 beds 4 baths3,464 sq. ft.12564 Bougainvillea Way, Riverside, CA 92503
MLS# TR25147228Listed by: KW VISION - New
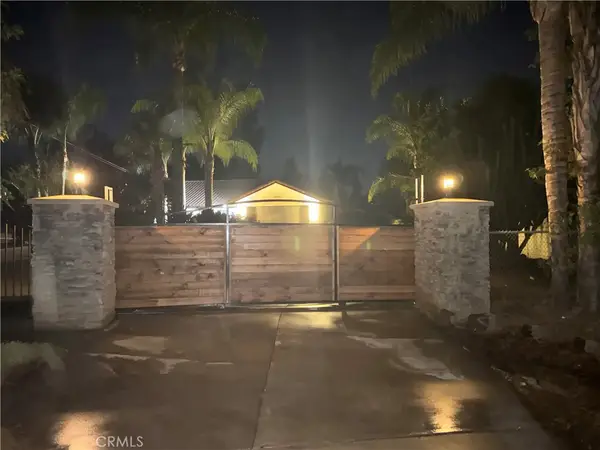 $989,900Active3 beds 2 baths2,122 sq. ft.
$989,900Active3 beds 2 baths2,122 sq. ft.18385 Markham Street, Riverside, CA 92508
MLS# IV25189848Listed by: MARCO VIDAL, BROKER - New
 $735,000Active3 beds 2 baths1,854 sq. ft.
$735,000Active3 beds 2 baths1,854 sq. ft.20692 Pitchfork Drive, Riverside, CA 92507
MLS# CV25188711Listed by: COMPASS - Open Sat, 12 to 2pmNew
 $619,000Active4 beds 2 baths1,380 sq. ft.
$619,000Active4 beds 2 baths1,380 sq. ft.5130 Swallow Lane, Riverside, CA 92505
MLS# IG25184145Listed by: SELL MY HOME REAL ESTATE - New
 $629,000Active2 beds 2 baths1,781 sq. ft.
$629,000Active2 beds 2 baths1,781 sq. ft.510 Via Zapata, Riverside, CA 92507
MLS# IV25189409Listed by: BOX PROPERTIES - New
 $798,000Active3 beds 2 baths1,574 sq. ft.
$798,000Active3 beds 2 baths1,574 sq. ft.2424 Central Avenue, Riverside, CA 92506
MLS# PW25186360Listed by: MIGUEL ANGEL & ASSOCIATES. - Open Sat, 12 to 3pmNew
 $480,000Active3 beds 1 baths1,242 sq. ft.
$480,000Active3 beds 1 baths1,242 sq. ft.1909 Marlborough Avenue, Riverside, CA 92507
MLS# PW25189374Listed by: SYNERGY REAL ESTATE  $1,150,000Pending5 beds 5 baths
$1,150,000Pending5 beds 5 baths4033 Linwood Place, Riverside, CA 92506
MLS# IV25189125Listed by: INLAND CITIES REALTY- New
 $599,999Active0 Acres
$599,999Active0 Acres0 Halter, Riverside, CA 92504
MLS# CV25188955Listed by: THE SKYE GROUP INC.

