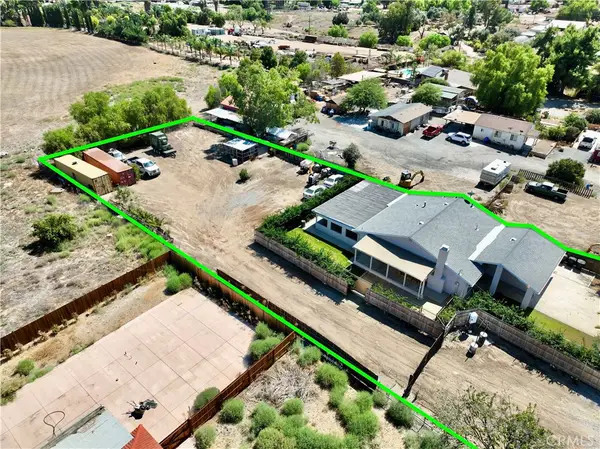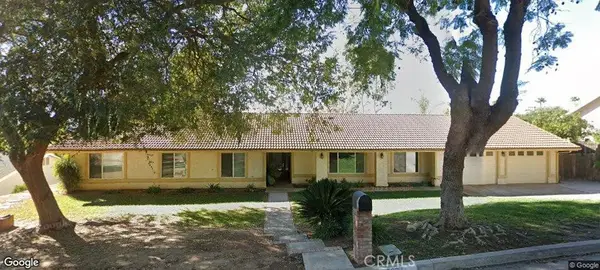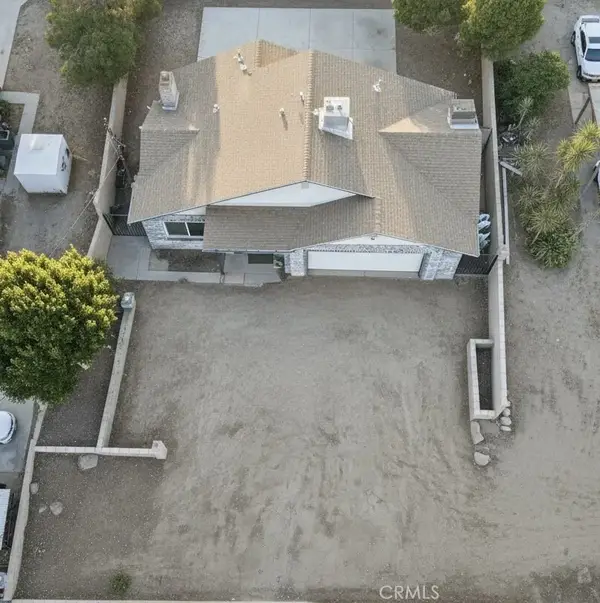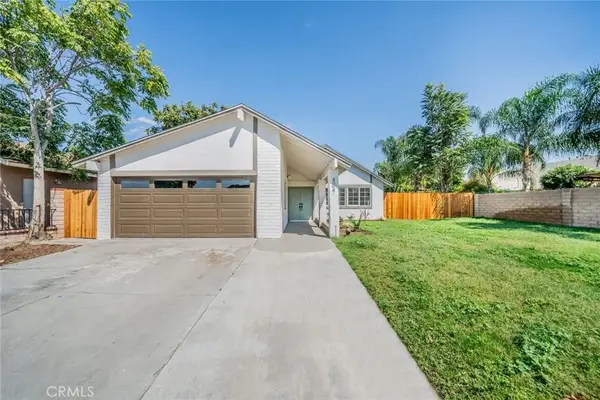4968 Chapala Drive, Riverside, CA 92507
Local realty services provided by:Better Homes and Gardens Real Estate Registry
4968 Chapala Drive,Riverside, CA 92507
$874,000
- 3 Beds
- 3 Baths
- 2,451 sq. ft.
- Single family
- Pending
Listed by:todd spranger
Office:three peaks properties
MLS#:IV25145904
Source:San Diego MLS via CRMLS
Price summary
- Price:$874,000
- Price per sq. ft.:$356.59
About this home
Welcome to your Canyon Crest home. Numerous amenities and improvements are at hand for your comfort, convenience and enjoyment. The beauty of this meticulously cared for home has to be seen in order to truly appreciate the fine craftsmanship and the quality of the materials used throughout this entertainer's delight. The attention to detail is evident from the tray ceilings to the striking marble tile, exotic Tigerwood hardwood and carpet flooring. This home features three wet bars complete with a brass rail at the sit-down bar. There's a built-in wood paneled ice maker that compliments the wood paneled built-in Sub-Zero refrigerator. You'll enjoy the built-in gas BBQ while entertaining poolside. The in-ceiling and in-wall speakers keep the music flowing throughout the home, the large covered back patio and the upstairs bonus room above the detached garage. The bonus/game room has a gorgeous wood ceiling with an exposed beam. The large garage offers abundant storage cabinets, a large worktop counter, a 1/2 bathroom (convenient while enjoying the pool and jacuzzi) and a washer/dryer hook-up. This laundry area is in addition to the laundry/utility room located inside the main house. Some of the additional features include skylights, an impressive 12-foot-high entryway, a new dishwasher and a new stovetop, an electric driveway gate with remote control, numerous custom built-in shelves and cabinetry with glass fronts, all lit and dimmer controlled for setting the perfect mood, recessed lighting throughout also all dimmer controlled, along with the exterior under eave lighting a
Contact an agent
Home facts
- Year built:1963
- Listing ID #:IV25145904
- Added:65 day(s) ago
- Updated:September 29, 2025 at 07:35 AM
Rooms and interior
- Bedrooms:3
- Total bathrooms:3
- Full bathrooms:2
- Half bathrooms:1
- Living area:2,451 sq. ft.
Heating and cooling
- Cooling:Central Forced Air
- Heating:Forced Air Unit
Structure and exterior
- Year built:1963
- Building area:2,451 sq. ft.
Utilities
- Water:Public, Water Connected
- Sewer:Public Sewer, Sewer Connected
Finances and disclosures
- Price:$874,000
- Price per sq. ft.:$356.59
New listings near 4968 Chapala Drive
- New
 $700,000Active3 beds 2 baths1,561 sq. ft.
$700,000Active3 beds 2 baths1,561 sq. ft.17180 Wood Road, Riverside, CA 92508
MLS# IG25227157Listed by: RE/MAX PARTNERS - New
 $499,900Active3 beds 2 baths1,284 sq. ft.
$499,900Active3 beds 2 baths1,284 sq. ft.2820 Monroe St, Riverside, CA 92504
MLS# CRIV25221161Listed by: GARVER LENDING SERVICES - New
 $900,000Active5 beds 4 baths2,856 sq. ft.
$900,000Active5 beds 4 baths2,856 sq. ft.7977 Milligan, Riverside, CA 92506
MLS# CV25227256Listed by: LAURA DIAZ, BROKER - New
 $719,999Active4 beds 4 baths2,137 sq. ft.
$719,999Active4 beds 4 baths2,137 sq. ft.15925 Winchester, Riverside, CA 92508
MLS# IV25226980Listed by: REAL ESTATE ONE - New
 $3,200,000Active4 beds 3 baths3,330 sq. ft.
$3,200,000Active4 beds 3 baths3,330 sq. ft.17850 Vista Del Lago Dr, Riverside, CA 92503
MLS# DW25223777Listed by: CENTURY 21 ALLSTARS - New
 $585,000Active2 beds 1 baths1,096 sq. ft.
$585,000Active2 beds 1 baths1,096 sq. ft.12043 Knoefler Dr, Riverside, CA 92505
MLS# PW25226865Listed by: PLATINUM TREE REALTY - New
 $625,000Active3 beds 2 baths1,151 sq. ft.
$625,000Active3 beds 2 baths1,151 sq. ft.8653 Larkin, Riverside, CA 92504
MLS# CRCV25226901Listed by: STIGLER HOMES - New
 $599,900Active3 beds 2 baths1,056 sq. ft.
$599,900Active3 beds 2 baths1,056 sq. ft.4037 Weyer Street, Riverside, CA 92501
MLS# IG25223582Listed by: KELLER WILLIAMS REALTY - New
 $500,000Active2 beds 1 baths869 sq. ft.
$500,000Active2 beds 1 baths869 sq. ft.5379 35th, Riverside, CA 92509
MLS# IV25226835Listed by: OMEGA REALTY - New
 $599,000Active3 beds 2 baths1,280 sq. ft.
$599,000Active3 beds 2 baths1,280 sq. ft.5945 Crystal Hill Street, Riverside, CA 92504
MLS# CRCV25223728Listed by: RE/MAX TIME REALTY
