845 Daffodil Drive, Riverside, CA 92507
Local realty services provided by:Better Homes and Gardens Real Estate Royal & Associates
845 Daffodil Drive,Riverside, CA 92507
$454,900
- 3 Beds
- 2 Baths
- 1,551 sq. ft.
- Condominium
- Active
Listed by: hasaranga ratnayake
Office: hass & john real estate
MLS#:CRIV25106162
Source:CA_BRIDGEMLS
Price summary
- Price:$454,900
- Price per sq. ft.:$293.29
- Monthly HOA dues:$425
About this home
05/14/2025 The home is going through final stages of renovation and the pictures do not reflect the final product, renovations will be complete by 05/16/25. Will update daily. Welcome to the Newest Canyon Crest listing in the Crestview HOA community. As you enter the home, you are greeted by all NEW (May 2025) wood like vinyl flooring, NEW (April 2025) interior paint, New (May 2025) carpet, all NEW (May 2025) Kitchen with soft closing cabinets & quartz countertops, & so much more. This home features 3 bedrooms, 2 bathrooms (1 bedroom & 1 bathroom downstairs), with 2 LARGE bedrooms & 1 bathroom upstairs. Along with the oversized bedrooms, large open floorplan comes complete with brand new appliances, new plumbing fixtures, recessed lighting, enclosed patio, & reglazed tub/shower. Some of the key features this CONDO has to offer is a 1 car garage along with carport, and RV parking in a private gated lot on site. Looking to cool down during summer, soak yourself in the community pool & spa without having to perform a monthly maintenance on it. With only 48 units in this HOA, this CONDO makes it very desirable to those that like a quiet community extremely close the highly favored Canyon Crest shopping center. Close proximity to the Canyon Crest Country Club, 215/60 freeways, UCR, &
Contact an agent
Home facts
- Year built:1973
- Listing ID #:CRIV25106162
- Added:181 day(s) ago
- Updated:November 12, 2025 at 03:31 PM
Rooms and interior
- Bedrooms:3
- Total bathrooms:2
- Full bathrooms:2
- Living area:1,551 sq. ft.
Heating and cooling
- Cooling:Central Air
- Heating:Central
Structure and exterior
- Year built:1973
- Building area:1,551 sq. ft.
Finances and disclosures
- Price:$454,900
- Price per sq. ft.:$293.29
New listings near 845 Daffodil Drive
- New
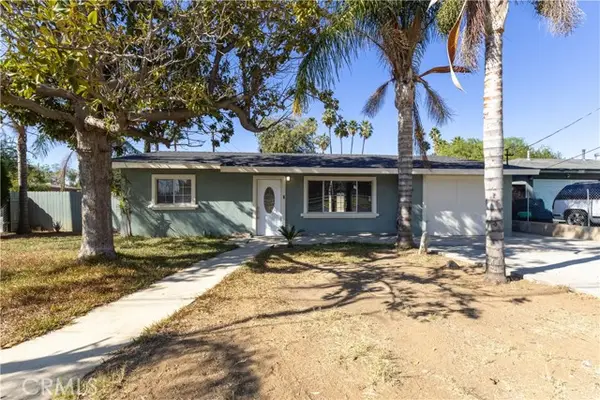 $590,000Active3 beds 2 baths1,242 sq. ft.
$590,000Active3 beds 2 baths1,242 sq. ft.10495 Cook, Riverside, CA 92505
MLS# AR25258802Listed by: PUREMOTIVE REALTY INC. - New
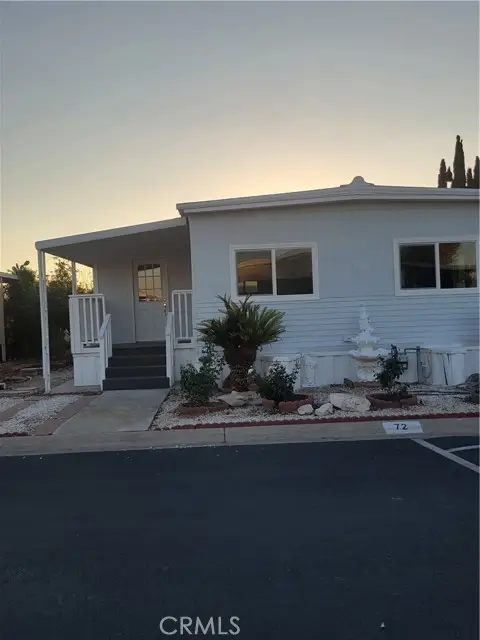 $175,000Active2 beds 2 baths
$175,000Active2 beds 2 baths3700 Buchanan #72, Riverside, CA 92503
MLS# CRIG25257260Listed by: REALTY ONE GROUP WEST - New
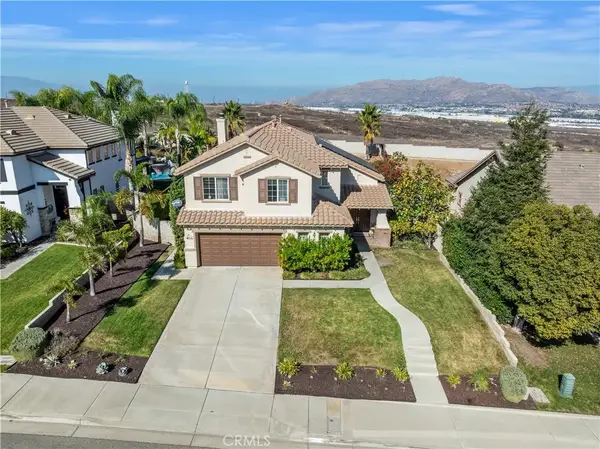 $799,900Active4 beds 3 baths2,692 sq. ft.
$799,900Active4 beds 3 baths2,692 sq. ft.20642 Iris Canyon Road, Unknown, CA 92508
MLS# IV25253460Listed by: VISTA SOTHEBY'S INTERNATIONAL REALTY - New
 $479,900Active2 beds 1 baths656 sq. ft.
$479,900Active2 beds 1 baths656 sq. ft.4200 14th, Riverside, CA 92501
MLS# IV25258253Listed by: WE SELL HOMES REALTY - New
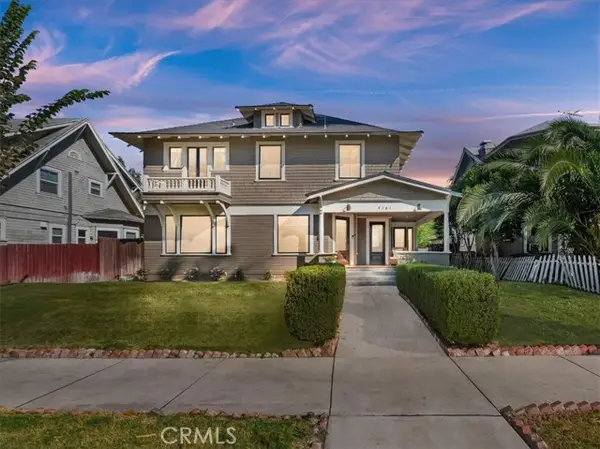 $925,000Active4 beds 3 baths2,352 sq. ft.
$925,000Active4 beds 3 baths2,352 sq. ft.4161 University, Riverside, CA 92501
MLS# CRIV25257671Listed by: TOWER AGENCY - Open Sat, 12 to 4pmNew
 $549,000Active2 beds 2 baths1,173 sq. ft.
$549,000Active2 beds 2 baths1,173 sq. ft.6012 Grand Avenue, Riverside, CA 92504
MLS# IV25257410Listed by: ELEVATE REAL ESTATE AGENCY - Open Sat, 11am to 2pmNew
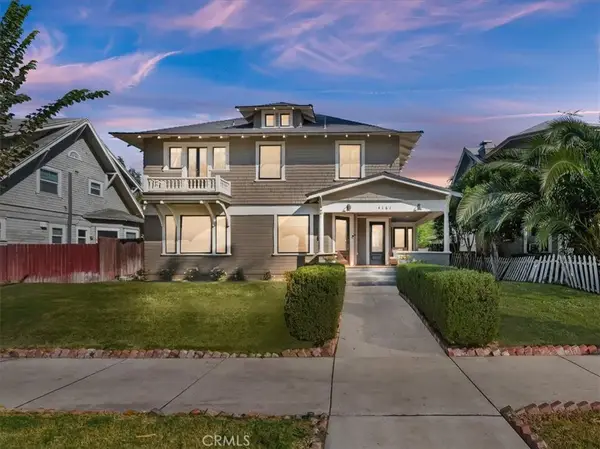 $925,000Active4 beds 3 baths2,352 sq. ft.
$925,000Active4 beds 3 baths2,352 sq. ft.4161 University, Riverside, CA 92501
MLS# IV25257671Listed by: TOWER AGENCY - Open Sat, 12 to 3pmNew
 $140,000Active2 beds 2 baths1,248 sq. ft.
$140,000Active2 beds 2 baths1,248 sq. ft.4000 Pierce #44, Riverside, CA 92505
MLS# IG25257942Listed by: ELEVATE REAL ESTATE AGENCY - New
 $799,999Active5 beds 3 baths2,903 sq. ft.
$799,999Active5 beds 3 baths2,903 sq. ft.9623 Lasorda Court, Riverside, CA 92503
MLS# CRCV25257594Listed by: CENTURY 21 SYNERGIA REALTY - New
 $499,990Active3 beds 3 baths1,380 sq. ft.
$499,990Active3 beds 3 baths1,380 sq. ft.3190 Arvoredo Lane, Riverside, CA 92503
MLS# CRCV25256913Listed by: BMC REALTY ADVISORS
