87 Dapplegray Lane, Rolling Hills Estates, CA 90274
Local realty services provided by:Better Homes and Gardens Real Estate Reliance Partners
87 Dapplegray Lane,Rolling Hills Estates, CA 90274
$2,895,000
- 5 Beds
- 5 Baths
- 4,306 sq. ft.
- Single family
- Active
Listed by: david salzman
Office: engel & volkers la south bay
MLS#:CRSB25233614
Source:CAMAXMLS
Price summary
- Price:$2,895,000
- Price per sq. ft.:$672.32
About this home
Welcome to The Lanes Equestrian Estate, a rare 1.13-acre offering in Rolling Hills Estates where equestrian lifestyle, multi-generational living, and close-knit community meet. With approximately 4,306 square feet, 5 bedrooms, and 4.5 baths, the home is designed for flexibility: formal living and dining, a chef's kitchen with a large prep island and Subzero and Thermador appliances, and a family room-all opening to view balconies overlooking The Lanes neighborhood and the surrounding bridle trails. Two expansive main level primary suites each feature an ensuite bath, large closets, and private balconies. A separate wing adds two additional bedrooms and a bath. The lower level extends everyday living with a large family/rec room that opens to the yard, a library room, and an oversized bedroom with ensuite bath-ideal for guests, office, fitness, or studio. A dedicated exterior-access storage/tack room and an expansive basement with exterior access deliver remarkable utility. The Lanes is a beautiful equestrian enclave, this property enjoys direct connection to bridle trails including Circle and Barking Dog Trails and a community riding arena. The grounds offer room to realize your vision-stables, turnout, pool, and potential ADU/guest quarters -all in a tranquil, semi-rural setting
Contact an agent
Home facts
- Year built:1947
- Listing ID #:CRSB25233614
- Added:48 day(s) ago
- Updated:November 25, 2025 at 02:46 PM
Rooms and interior
- Bedrooms:5
- Total bathrooms:5
- Full bathrooms:4
- Living area:4,306 sq. ft.
Heating and cooling
- Cooling:Ceiling Fan(s), Central Air
- Heating:Central, Natural Gas
Structure and exterior
- Roof:Composition
- Year built:1947
- Building area:4,306 sq. ft.
- Lot area:1.13 Acres
Utilities
- Water:Private
Finances and disclosures
- Price:$2,895,000
- Price per sq. ft.:$672.32
New listings near 87 Dapplegray Lane
- New
 $2,375,000Active4 beds 3 baths2,800 sq. ft.
$2,375,000Active4 beds 3 baths2,800 sq. ft.54 Ranchview Road, Rolling Hills Estates, CA 90274
MLS# CRSB25259443Listed by: HENRY FALKENSTEIN & ASSOC - New
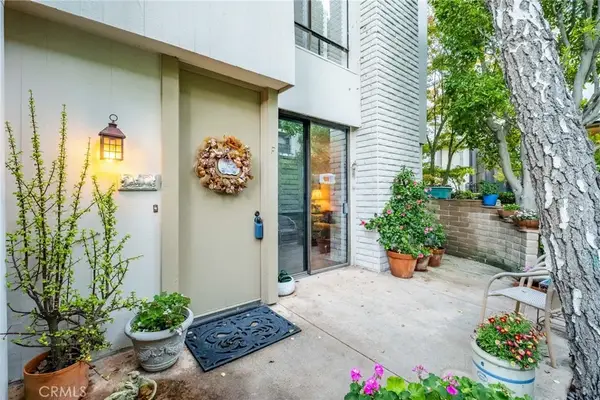 $1,050,000Active3 beds 3 baths1,748 sq. ft.
$1,050,000Active3 beds 3 baths1,748 sq. ft.3614 W Estates Lane #F, Rolling Hills Estates, CA 90274
MLS# PV25261633Listed by: ESTATE PROPERTIES - New
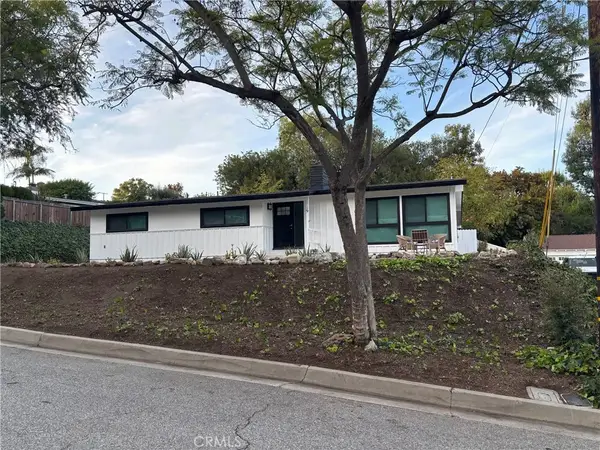 $1,839,000Active4 beds 2 baths1,542 sq. ft.
$1,839,000Active4 beds 2 baths1,542 sq. ft.19 Gaucho Drive, Rolling Hills Estates, CA 90274
MLS# SB25258041Listed by: DNA REAL ESTATE, INC. - New
 $1,839,000Active4 beds 2 baths1,542 sq. ft.
$1,839,000Active4 beds 2 baths1,542 sq. ft.19 Gaucho Drive, Rolling Hills Estates, CA 90274
MLS# SB25258041Listed by: DNA REAL ESTATE, INC. - New
 $2,795,000Active5 beds 5 baths3,585 sq. ft.
$2,795,000Active5 beds 5 baths3,585 sq. ft.3 Anacapa, Rolling Hills Estates, CA 90274
MLS# CROC25259758Listed by: THE DEBLIS GROUP, INC 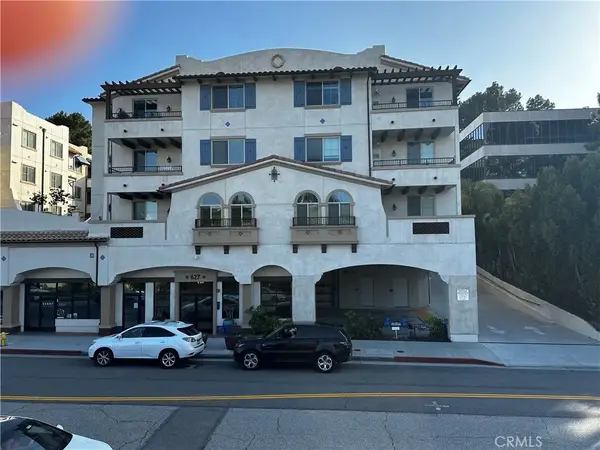 $725,000Active1 beds 1 baths890 sq. ft.
$725,000Active1 beds 1 baths890 sq. ft.627 Deep Valley, Rolling Hills Estates, CA 90274
MLS# SB25259034Listed by: MAUPIN REALTORS $1,119,900Active3 beds 3 baths1,358 sq. ft.
$1,119,900Active3 beds 3 baths1,358 sq. ft.927 Deep Valley Drive #112, Rolling Hills Estates, CA 90274
MLS# CRSB25256120Listed by: SCOTT ANASTASI REALTY, INC.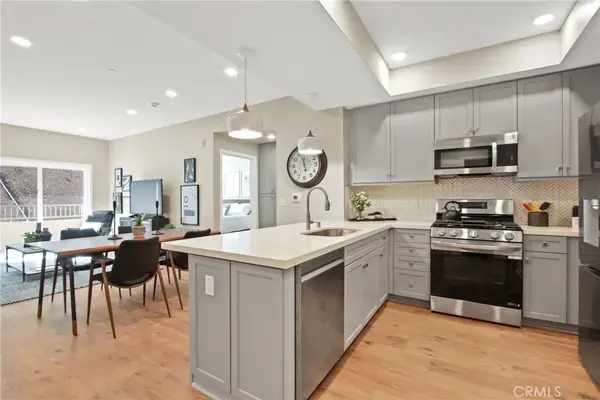 $1,119,900Active3 beds 3 baths1,358 sq. ft.
$1,119,900Active3 beds 3 baths1,358 sq. ft.927 Deep Valley Drive #112, Rolling Hills Estates, CA 90274
MLS# SB25256120Listed by: SCOTT ANASTASI REALTY, INC.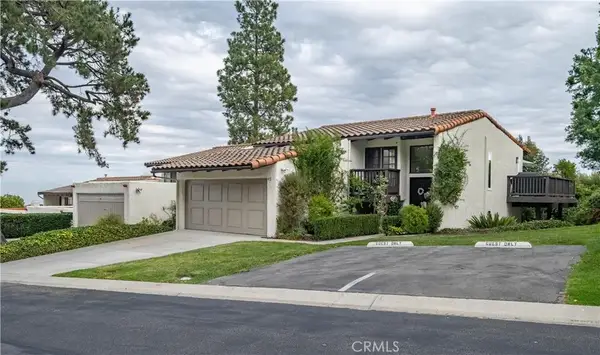 $1,378,000Active3 beds 3 baths2,184 sq. ft.
$1,378,000Active3 beds 3 baths2,184 sq. ft.92 Cottonwood, Rolling Hills Estates, CA 90274
MLS# PV25253039Listed by: ESTATE PROPERTIES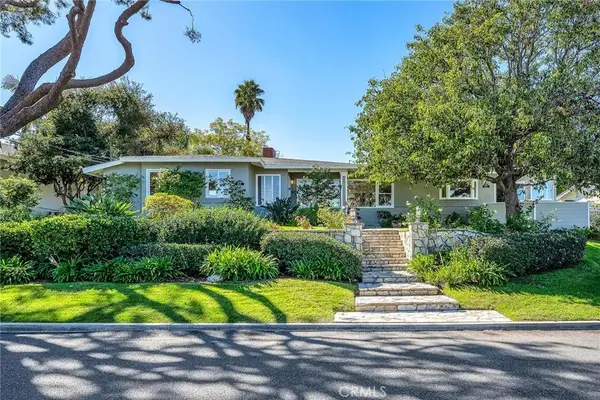 $2,995,000Pending4 beds 3 baths3,100 sq. ft.
$2,995,000Pending4 beds 3 baths3,100 sq. ft.4548 Marloma Drive, Rolling Hills Estates, CA 90274
MLS# PV25239887Listed by: ESTATE PROPERTIES
