4326 Babcock Avenue #305, Studio City (los Angeles), CA 91604
Local realty services provided by:Better Homes and Gardens Real Estate Royal & Associates


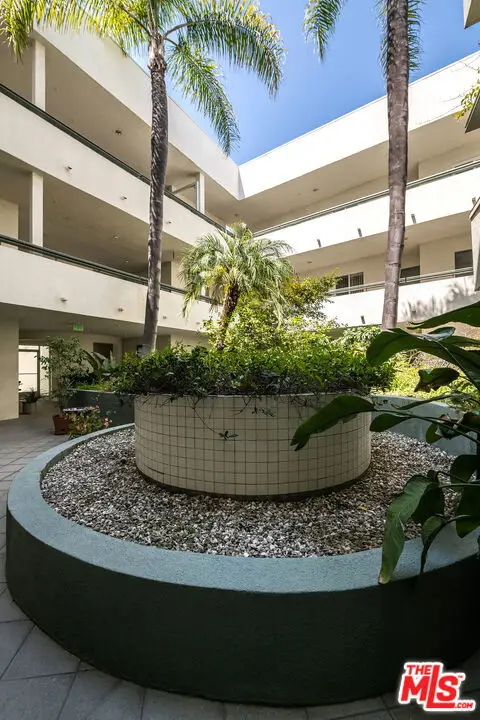
Listed by:michael bergin
Office:compass
MLS#:CL25523043
Source:CA_BRIDGEMLS
Price summary
- Price:$875,000
- Price per sq. ft.:$614.47
- Monthly HOA dues:$492
About this home
Welcome to this stunning top-floor penthouse in the heart of Studio City! Huge roof top private deck with views!!! 2 bedroom , 2 bathroom plus loft!! No shared walls!! This light-filled corner unit features soaring 20'+ ceilings, hardwood floors, a gas fireplace, and a brand-new sliding glass door that floods the space with sunshine. The recently remodeled chef's kitchen is a show stopper complete with custom soft-close cabinetry, quartz countertops, high-end stainless steel appliances, recessed and under-cabinet lighting, and abundant storage. Both bedrooms are spacious and serene, with peaceful neighborhood views. The primary suite boasts its own fireplace, ample closet space, and a luxurious new bathroom featuring quartz countertops, a double vanity, stylish stone flooring, and a spa-like shower with a built-in bench and custom glass enclosure convertible to a steam shower! A spacious loft on the second floor offers flexible use as an office, gym, or playroom and leads directly to the home's crown jewel: an approx. 500 sq. ft. private rooftop deck. Perfect for entertaining or relaxing year-round, it offers incredible views and unmatched outdoor living. Additional features include: 500+/-sqft roof top deck, new HVAC with Nest thermostat, 2 fireplaces, in-unit laundry, automatic
Contact an agent
Home facts
- Year built:1991
- Listing Id #:CL25523043
- Added:125 day(s) ago
- Updated:August 15, 2025 at 05:30 AM
Rooms and interior
- Bedrooms:2
- Total bathrooms:2
- Full bathrooms:2
- Living area:1,424 sq. ft.
Heating and cooling
- Cooling:Central Air
- Heating:Central
Structure and exterior
- Year built:1991
- Building area:1,424 sq. ft.
- Lot area:0.37 Acres
Finances and disclosures
- Price:$875,000
- Price per sq. ft.:$614.47
New listings near 4326 Babcock Avenue #305
- New
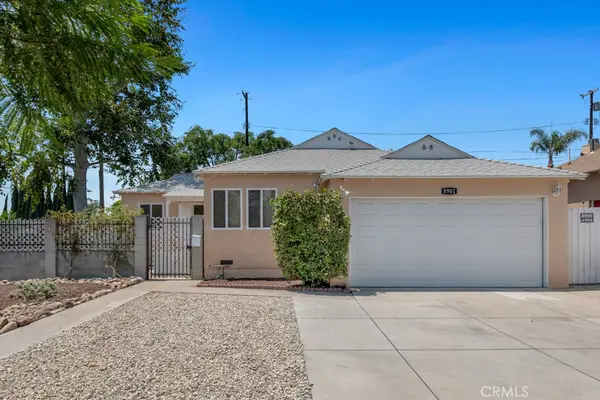 $825,000Active4 beds 2 baths1,435 sq. ft.
$825,000Active4 beds 2 baths1,435 sq. ft.8901 Amigo Avenue, Northridge, CA 91324
MLS# SR25178511Listed by: PINNACLE ESTATE PROPERTIES, INC. - New
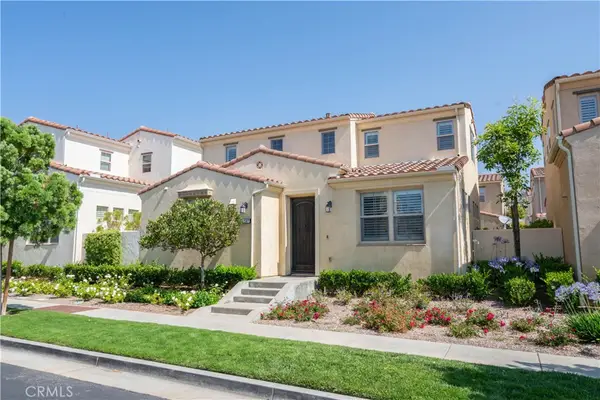 $840,000Active2 beds 3 baths1,253 sq. ft.
$840,000Active2 beds 3 baths1,253 sq. ft.20267 Pienza Lane, Porter Ranch, CA 91326
MLS# SR25184272Listed by: RE/MAX ONE - New
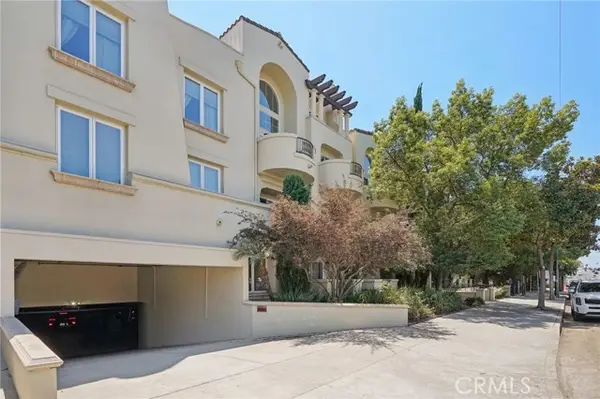 $659,000Active2 beds 3 baths1,310 sq. ft.
$659,000Active2 beds 3 baths1,310 sq. ft.15206 Burbank Boulevard #211, Sherman Oaks, CA 91411
MLS# CRSR25142806Listed by: JASON MITCHELL REAL ESTATE CA - Open Sat, 1 to 4pmNew
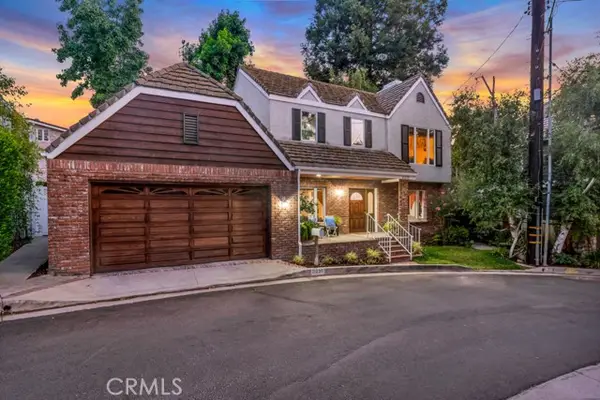 $950,000Active3 beds 3 baths1,877 sq. ft.
$950,000Active3 beds 3 baths1,877 sq. ft.21230 Escondido Street, Woodland Hills, CA 91364
MLS# SR25183739Listed by: PINNACLE ESTATE PROPERTIES, INC. - New
 $2,095,000Active4 beds 3 baths2,818 sq. ft.
$2,095,000Active4 beds 3 baths2,818 sq. ft.4947 Varna Avenue, Sherman Oaks, CA 91423
MLS# CL25568455Listed by: PLG ESTATES - New
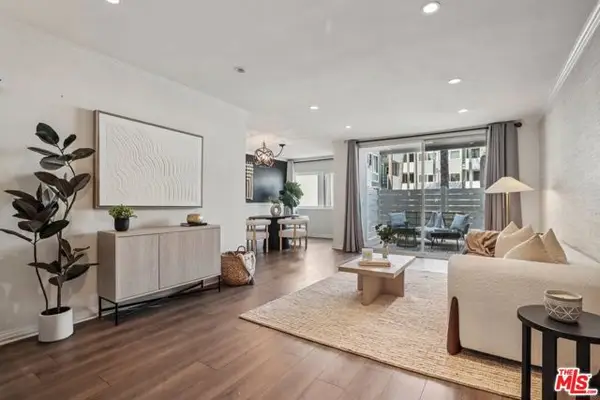 $598,000Active1 beds 1 baths958 sq. ft.
$598,000Active1 beds 1 baths958 sq. ft.4915 Tyrone Avenue #102, Sherman Oaks, CA 91423
MLS# CL25578387Listed by: BEVERLY AND COMPANY, INC. - New
 $1,400,000Active4 beds 2 baths2,414 sq. ft.
$1,400,000Active4 beds 2 baths2,414 sq. ft.9640 La Canada Way, Burbank, CA 91040
MLS# CRCV25180694Listed by: REALTY WORLD ALL STARS - Open Sat, 12pm to 3amNew
 $999,900Active5 beds 3 baths2,147 sq. ft.
$999,900Active5 beds 3 baths2,147 sq. ft.11870 Jouett Street, Sylmar, CA 91342
MLS# SR25182210Listed by: MI CASA BONITA, INC. - New
 $749,999Active3 beds 2 baths1,075 sq. ft.
$749,999Active3 beds 2 baths1,075 sq. ft.11887 Sproule Avenue, Pacoima (los Angeles), CA 91331
MLS# CRSR25182913Listed by: EXP REALTY OF GREATER LOS ANGELES, INC. - New
 $2,150,000Active3 beds 2 baths2,258 sq. ft.
$2,150,000Active3 beds 2 baths2,258 sq. ft.4345 Talofa Avenue, Toluca Lake (los Angeles), CA 91602
MLS# CRSR25182965Listed by: RE/MAX ONE
