2127 Roanoke Street, San Jacinto, CA 92582
Local realty services provided by:Better Homes and Gardens Real Estate Royal & Associates
2127 Roanoke Street,San Jacinto, CA 92582
$545,000
- 4 Beds
- 3 Baths
- 2,456 sq. ft.
- Single family
- Active
Listed by: gerry carrillo
Office: txr homes
MLS#:CRPTP2504624
Source:CAMAXMLS
Price summary
- Price:$545,000
- Price per sq. ft.:$221.91
About this home
Spacious Single-Story Gem with Paid-Off Solar & Modern Comforts! Beautifully designed single-story home offering space, comfort, and modern upgrades! Step inside to soaring 9 ft ceilings, abundant natural light, and an open-concept floor plan that seamlessly connects the kitchen, dining, and family areas—perfect for everyday living and entertaining. The chef’s kitchen features custom countertops, a large walk-in pantry, and easy flow into the main living space. The layout is thoughtfully designed: an oversized primary suite with soaking tub, walk-in shower, dual vanities, and a large walk-in closet; two bedrooms with a Jack & Jill bath; a private guest retreat with its own bathroom; and a versatile 5th bedroom/office near the entry. A dedicated laundry room and freshly painted interior add convenience throughout. This home is future-ready with a brand-new 10kW, 27-panel solar system on NEM 2.0 (paid off at COE), an upgraded 200-amp electrical panel with EV outlet, dual-pane windows, and a newer furnace/AC. Step outside to enjoy a private backyard retreat with a covered gazebo and side patio—perfect for relaxing or hosting friends. With no HOA, a 2-car garage, and a prime location near top-rated schools, shopping, dining, and parks, this home truly has it all!
Contact an agent
Home facts
- Year built:2007
- Listing ID #:CRPTP2504624
- Added:157 day(s) ago
- Updated:November 25, 2025 at 02:46 PM
Rooms and interior
- Bedrooms:4
- Total bathrooms:3
- Full bathrooms:3
- Living area:2,456 sq. ft.
Heating and cooling
- Cooling:Central Air
- Heating:Central
Structure and exterior
- Year built:2007
- Building area:2,456 sq. ft.
- Lot area:0.17 Acres
Finances and disclosures
- Price:$545,000
- Price per sq. ft.:$221.91
New listings near 2127 Roanoke Street
- New
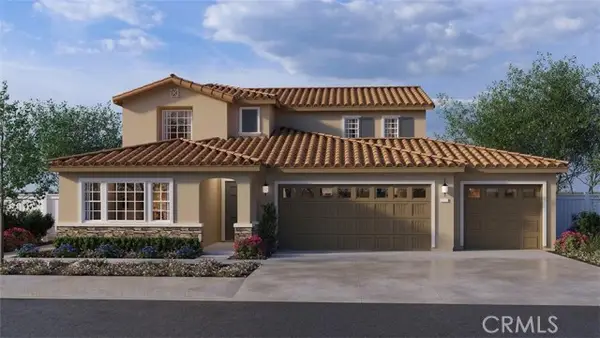 $608,990Active4 beds 4 baths2,480 sq. ft.
$608,990Active4 beds 4 baths2,480 sq. ft.427 Maiden Cross Court, San Jacinto, CA 92582
MLS# CRSW25265050Listed by: D R HORTON AMERICA'S BUILDER - New
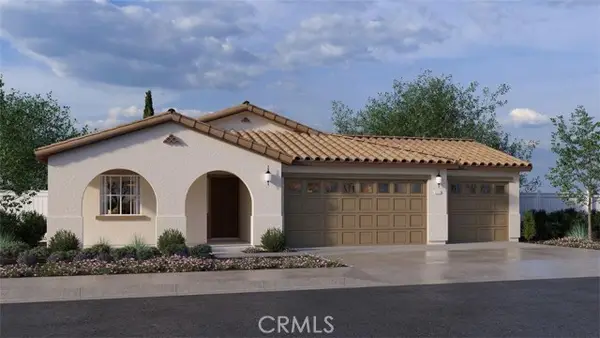 $543,990Active4 beds 3 baths1,890 sq. ft.
$543,990Active4 beds 3 baths1,890 sq. ft.1763 Makenna Street, San Jacinto, CA 92582
MLS# CRSW25265085Listed by: D R HORTON AMERICA'S BUILDER - New
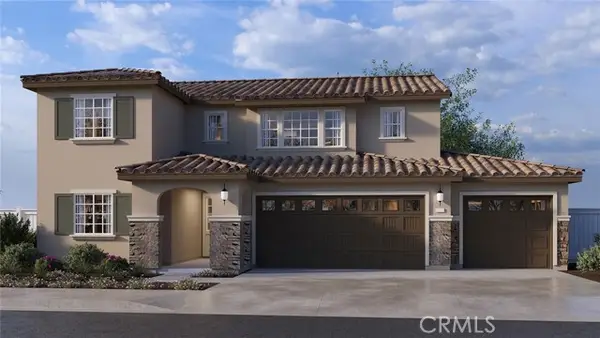 $563,990Active4 beds 3 baths2,259 sq. ft.
$563,990Active4 beds 3 baths2,259 sq. ft.1773 Makenna Street, San Jacinto, CA 92582
MLS# CRSW25265093Listed by: D R HORTON AMERICA'S BUILDER - New
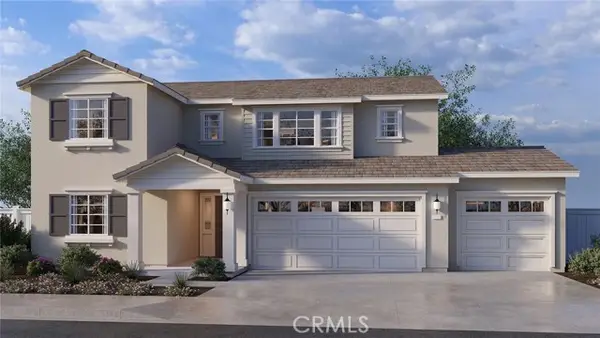 $557,990Active4 beds 3 baths2,259 sq. ft.
$557,990Active4 beds 3 baths2,259 sq. ft.417 Maiden Cross Court, San Jacinto, CA 92582
MLS# CRSW25265026Listed by: D R HORTON AMERICA'S BUILDER - New
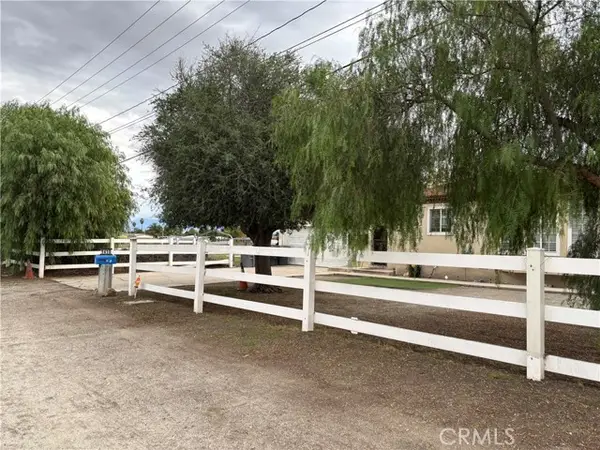 $599,000Active2 beds 2 baths1,257 sq. ft.
$599,000Active2 beds 2 baths1,257 sq. ft.1410 Cottonwood, San Jacinto, CA 92582
MLS# CRIG25263511Listed by: REALTY MASTERS & ASSOCIATES - New
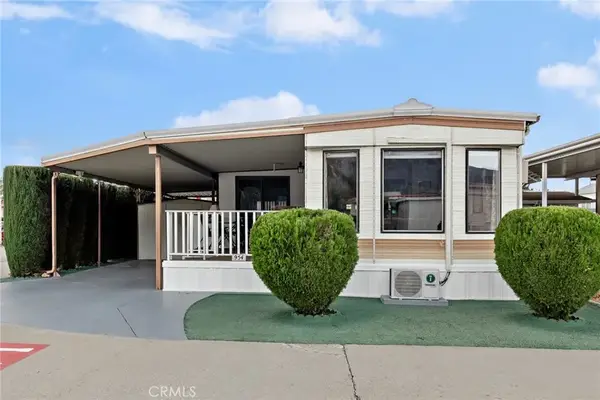 $122,900Active1 beds 1 baths549 sq. ft.
$122,900Active1 beds 1 baths549 sq. ft.954 Evergreen Drive, San Jacinto, CA 92583
MLS# SW25263964Listed by: BASSETT & ASSOCIATES, REALTORS - New
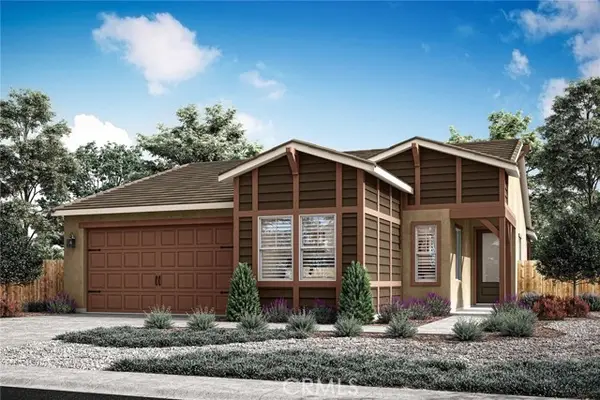 $503,900Active3 beds 2 baths1,316 sq. ft.
$503,900Active3 beds 2 baths1,316 sq. ft.822 Highlands Drive, San Jacinto, CA 92582
MLS# CRSW25263843Listed by: LGI REALTY-CALIFORNIA , LLC - New
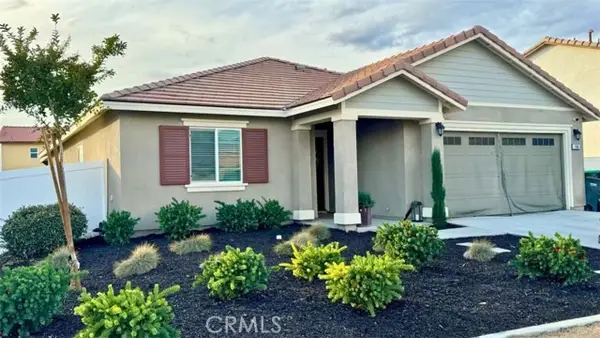 $499,900Active4 beds 3 baths1,897 sq. ft.
$499,900Active4 beds 3 baths1,897 sq. ft.180 Boxelder Way, San Jacinto, CA 92583
MLS# CROC25262946Listed by: RISE REALTY - New
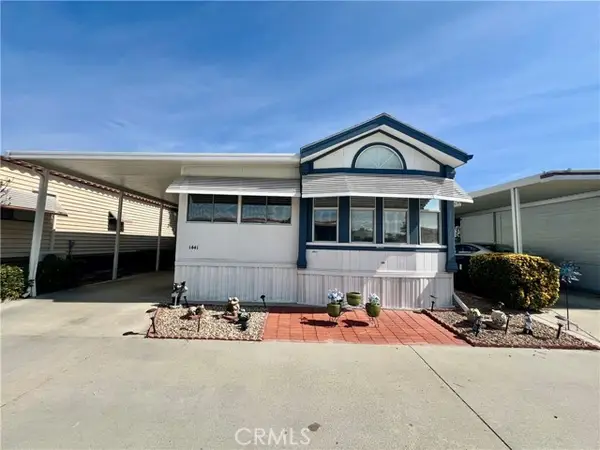 $131,000Active1 beds 1 baths600 sq. ft.
$131,000Active1 beds 1 baths600 sq. ft.1441 Prospect Drive, San Jacinto, CA 92583
MLS# CRSW25263893Listed by: FEIGEN REALTY GROUP - New
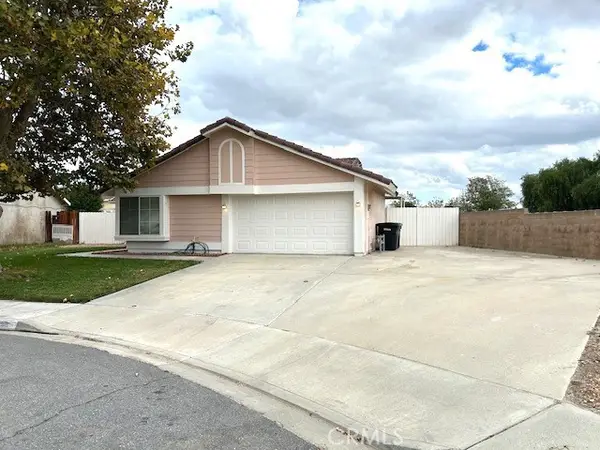 $399,999Active3 beds 2 baths1,315 sq. ft.
$399,999Active3 beds 2 baths1,315 sq. ft.293 Maple Court, San Jacinto, CA 92582
MLS# CRSW25262404Listed by: KIMMELL-ANDERSON PROPERTY MNG.
